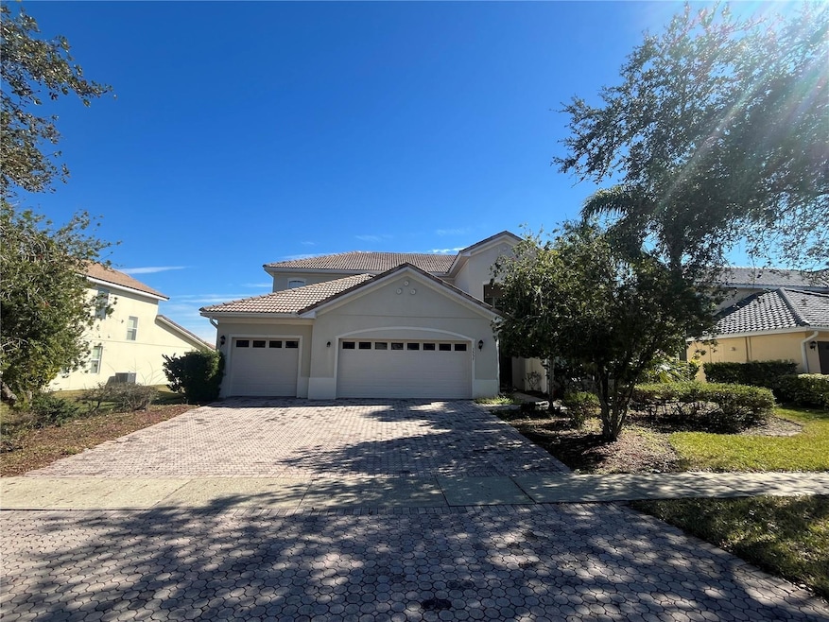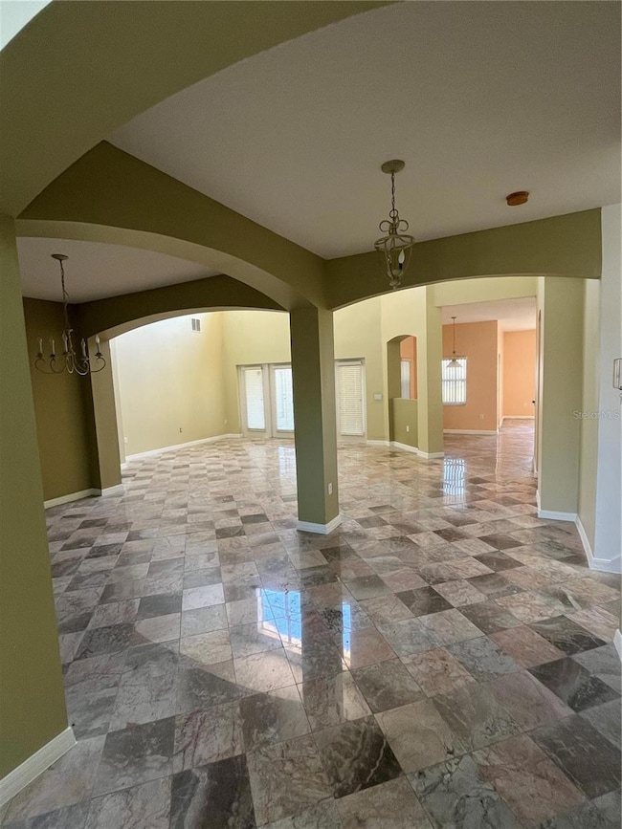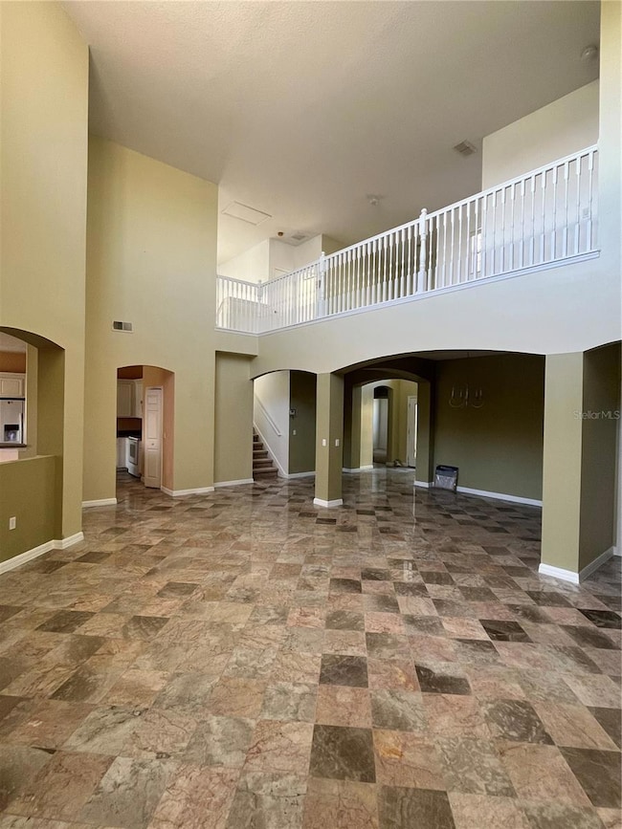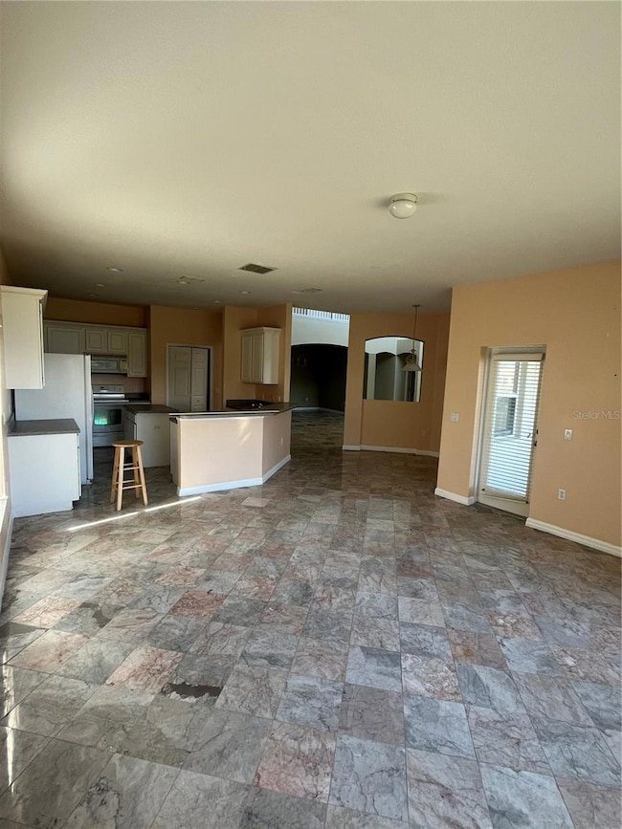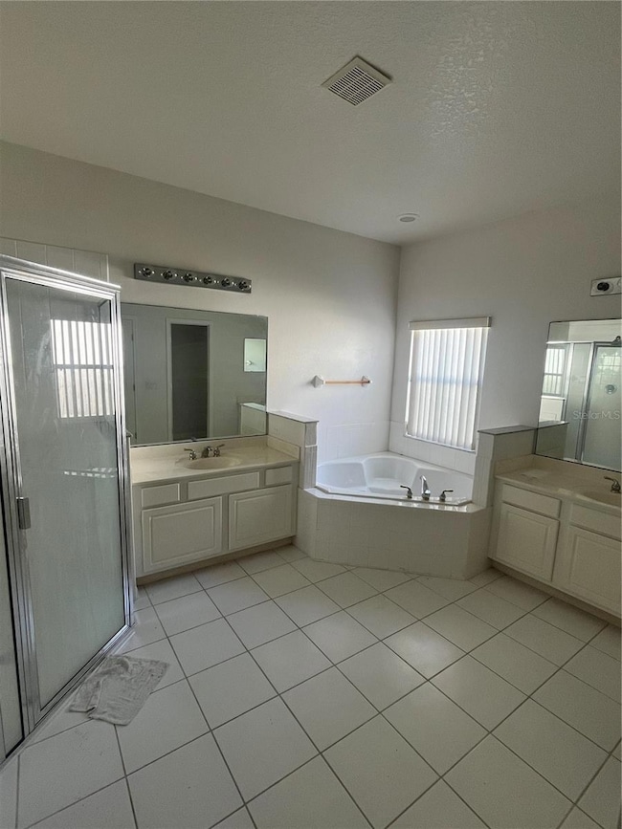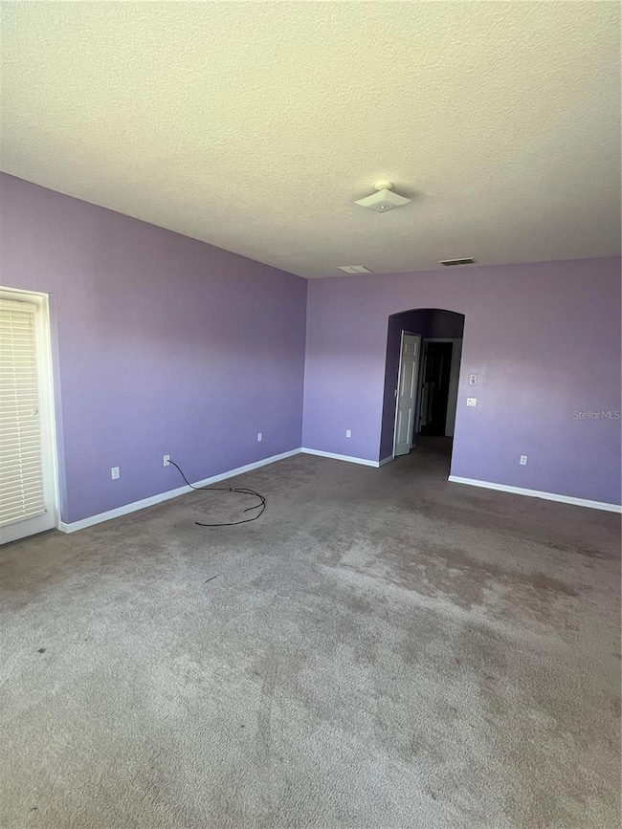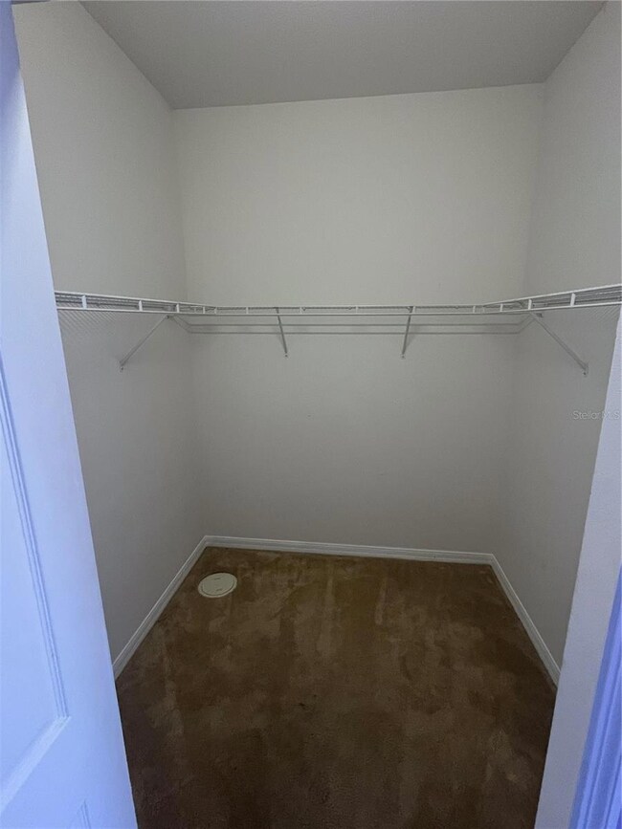3557 Valleyview Dr Kissimmee, FL 34746
Highlights
- Lake Front
- High Ceiling
- Wine Refrigerator
- Main Floor Primary Bedroom
- L-Shaped Dining Room
- Family Room Off Kitchen
About This Home
This home offers ample square footage, providing plenty of room for families or those who love to entertain. The layout is designed for comfort and functionality. Located in a desirable area of Kissimmee, the home is just minutes from major attractions like Walt Disney World, Universal Studios, and other theme parks, making it an ideal choice for a Family Home. The home boasts a private backyard with a beautiful lake view. Close to shopping centers, schools, healthcare facilities, and dining options, this property offers convenience and accessibility for everyday living With well-maintained interiors and modern finishes, this home is ready for immediate occupancy.
Listing Agent
LA ROSA REALTY KISSIMMEE Brokerage Phone: 407-930-3530 License #3622099 Listed on: 01/24/2025
Home Details
Home Type
- Single Family
Est. Annual Taxes
- $6,743
Year Built
- Built in 2006
Lot Details
- 9,756 Sq Ft Lot
- Lake Front
Parking
- 3 Car Attached Garage
Home Design
- Bi-Level Home
Interior Spaces
- 3,123 Sq Ft Home
- High Ceiling
- Ceiling Fan
- Family Room Off Kitchen
- L-Shaped Dining Room
- Lake Views
Kitchen
- <<microwave>>
- Freezer
- Dishwasher
- Wine Refrigerator
- Trash Compactor
Bedrooms and Bathrooms
- 4 Bedrooms
- Primary Bedroom on Main
- Primary Bedroom Upstairs
- Walk-In Closet
Laundry
- Laundry Room
- Dryer
- Washer
Utilities
- Central Heating and Cooling System
- Electric Water Heater
Listing and Financial Details
- Residential Lease
- Property Available on 1/24/25
- $75 Application Fee
- Assessor Parcel Number 29-26-29-2646-0001-1690
Community Details
Overview
- Property has a Home Owners Association
- Bellalago HOA
Pet Policy
- Pet Deposit $200
- $200 Pet Fee
- Dogs and Cats Allowed
Map
Source: Stellar MLS
MLS Number: S5119077
APN: 29-26-29-2646-0001-1690
- 3639 Northwoods Dr
- 3643 Weatherfield Dr
- 2680 Lookout Ln
- 3617 Northwoods Dr
- 3582 Valleyview Dr
- 3583 Valleyview Dr
- 3612 Northwoods Dr
- 2631 Captains Ct
- 3561 Somerset Cir
- 2801 Boat Cove Cir
- 3533 Somerset Cir
- 3759 Eagle Isle Cir
- 3774 Eagle Isle Cir
- 3757 Eagle Isle Cir
- 3747 Eagle Isle Cir
- 3805 Golden Knot Dr
- 2981 Winding Trail
- 3805 Bowfin Trail
- 3010 Winding Trail
- 2641 Meadow View Ct
- 3628 Weatherfield Dr
- 2630 Lookout Ln
- 3530 Valleyview Dr
- 3559 Somerset Cir
- 3549 Somerset Cir
- 3535 Somerset Cir
- 2050 Isles of Bellalago Dr
- 3842 Shayelily Rd Unit Elevate
- 3842 Shayelily Rd Unit Evolve
- 3842 Shayelily Rd Unit Ascend
- 3504 Somerset Cir
- 3784 Bryce Ln
- 3905 Redfin Place
- 3946 Blossom Dew Dr
- 3623 Main Hbr Dr
- 1751 Goblet Cove St
- 3530 Warbler Way
- 1415 Lanier Point Place
- 3350 Beaute Dr
- 3956 Steer Beach Place
