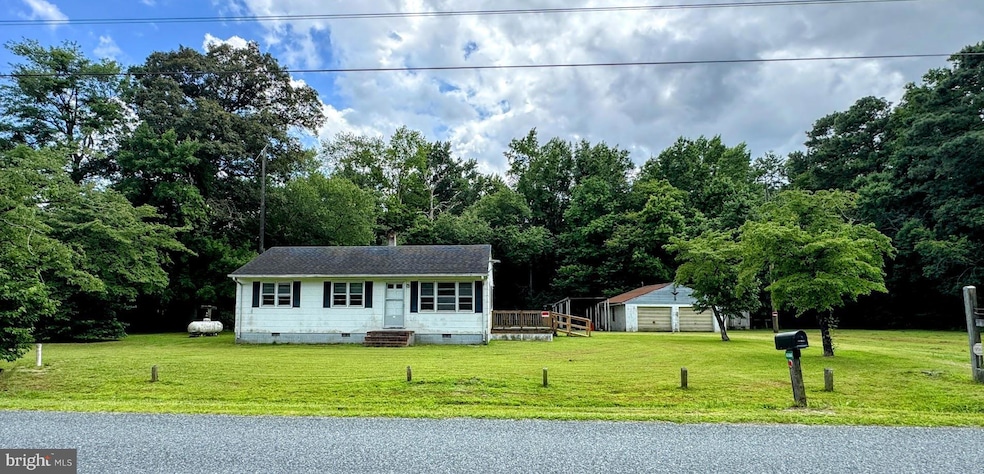35575 Laws Rd Pittsville, MD 21850
Estimated payment $1,221/month
Highlights
- 0.99 Acre Lot
- Rambler Architecture
- Attic
- Wooded Lot
- Wood Flooring
- No HOA
About This Home
Charming 3-bedroom home nestled on a beautiful 1-acre level lot in Pittsville. Featuring original hardwood floors throughout, this home offers solid bones and tons of potential. Major systems have been thoughtfully updated over the years (timing estimated per the state-appointed personal representative): roof replaced in 2016, new well installed approximately 2–3 years ago, concrete septic system updated about 15 years ago, and both the furnace and water heater replaced within the last 5–7 years. While the interior is ready for your personal touch and updates, the setting and structural improvements make this a great opportunity for a homeowner or investor.
Listing Agent
(443) 783-3521 thgleads@outlook.com Coldwell Banker Realty License #RS-0019461 Listed on: 07/20/2025

Co-Listing Agent
(443) 632-6372 jennifer.light@cbrealty.com Coldwell Banker Realty License #670211
Home Details
Home Type
- Single Family
Est. Annual Taxes
- $1,237
Year Built
- Built in 1969
Lot Details
- 0.99 Acre Lot
- Level Lot
- Open Lot
- Cleared Lot
- Wooded Lot
- Backs to Trees or Woods
- Back and Side Yard
- Property is zoned AR
Parking
- 2 Car Detached Garage
- Parking Storage or Cabinetry
- Dirt Driveway
Home Design
- Rambler Architecture
- Architectural Shingle Roof
- Asbestos
Interior Spaces
- 912 Sq Ft Home
- Property has 1 Level
- Built-In Features
- Crawl Space
- Eat-In Kitchen
- Attic
Flooring
- Wood
- Partially Carpeted
- Laminate
Bedrooms and Bathrooms
- 3 Main Level Bedrooms
- 1 Full Bathroom
- Bathtub with Shower
Accessible Home Design
- More Than Two Accessible Exits
Utilities
- Heating System Powered By Leased Propane
- Well
- Propane Water Heater
- On Site Septic
Community Details
- No Home Owners Association
Listing and Financial Details
- Assessor Parcel Number 2306001297
Map
Home Values in the Area
Average Home Value in this Area
Tax History
| Year | Tax Paid | Tax Assessment Tax Assessment Total Assessment is a certain percentage of the fair market value that is determined by local assessors to be the total taxable value of land and additions on the property. | Land | Improvement |
|---|---|---|---|---|
| 2025 | $1,186 | $140,900 | $57,700 | $83,200 |
| 2024 | $1,186 | $129,033 | $0 | $0 |
| 2023 | $1,159 | $117,167 | $0 | $0 |
| 2022 | $1,133 | $105,300 | $47,700 | $57,600 |
| 2021 | $1,099 | $103,000 | $0 | $0 |
| 2020 | $1,099 | $100,700 | $0 | $0 |
| 2019 | $1,090 | $98,400 | $47,700 | $50,700 |
| 2018 | $1,095 | $98,400 | $47,700 | $50,700 |
| 2017 | $1,095 | $98,400 | $0 | $0 |
| 2016 | -- | $101,000 | $0 | $0 |
| 2015 | $901 | $100,567 | $0 | $0 |
| 2014 | $901 | $100,133 | $0 | $0 |
Property History
| Date | Event | Price | Change | Sq Ft Price |
|---|---|---|---|---|
| 08/13/2025 08/13/25 | Price Changed | $209,999 | -12.1% | $230 / Sq Ft |
| 07/20/2025 07/20/25 | For Sale | $239,000 | -- | $262 / Sq Ft |
Mortgage History
| Date | Status | Loan Amount | Loan Type |
|---|---|---|---|
| Closed | $105,267 | FHA | |
| Closed | $115,995 | FHA | |
| Closed | $111,904 | Stand Alone Refi Refinance Of Original Loan |
Source: Bright MLS
MLS Number: MDWC2018950
APN: 06-001297
- 4662 Powellville Rd
- 5045 Powellville Rd
- 0 Morris Rd Unit MDWC2019672
- 0 Massey Crossing Rd
- 0 Bear Swamp Rd
- 6518 Friendship Rd
- 34603 Warren Rd
- 33096 Johnson Rd
- 6794 Bent Pine Rd
- 9729 Timmonstown Rd
- 0 Patey Woods Rd Unit MDWO2031602
- 0 Chatham Manor Way Unit MDWC2019432
- 7221 Etonian Ct
- 6049 Forest Grove Rd
- 7231 Friendship Rd
- 0 Lot 1 Old Ocean City Rd
- 32855 Willomet Ct
- 7313 Canal St
- 7235 Sixty Foot Rd
- 32812 Willomet Ct
- 7234 State St
- 111 Old Ocean City Rd
- 5736 Rip Wil Dr
- 509 Bay St
- 10313 Antique Rd
- 1103 S Schumaker Dr Unit C102
- 1105 S Schumaker Dr Unit 200
- 1101 S Schumaker Dr Unit 105
- 1011 Zircon Ct
- 1014 Zircon Ct
- 1004 Granite Ct
- 427 Valleywood Dr
- 1500 Sharen Dr
- 130 Ocean Aisle Cir
- 9800 Shore Break Ln
- 826 S Schumaker Dr
- 1000 Marley Manor Dr
- 504 Coventry Ln
- 800 College Ln Unit C
- 701 College Ln






