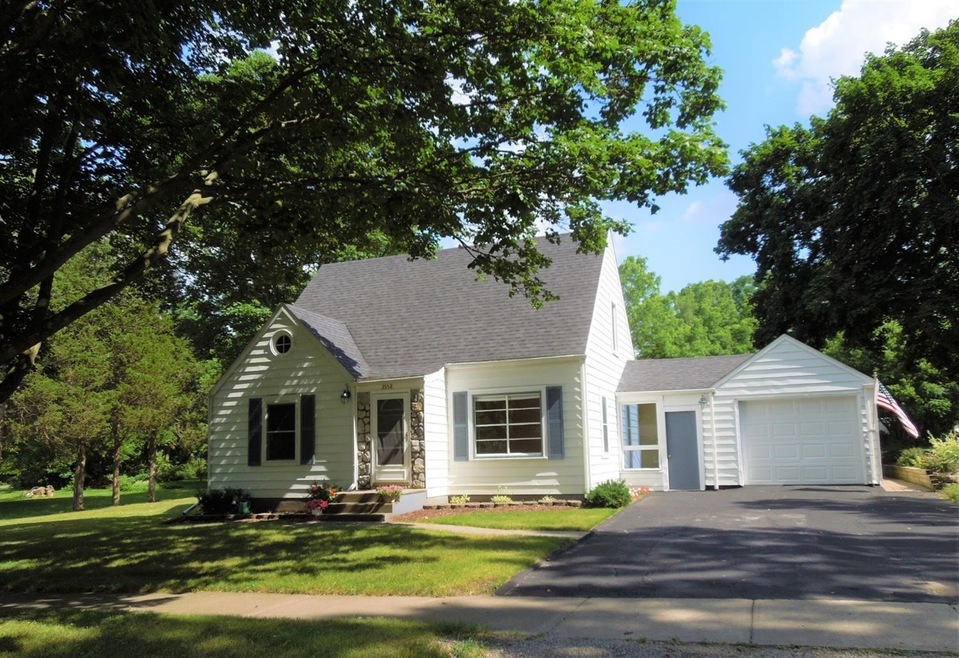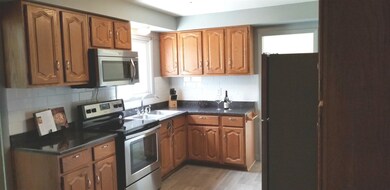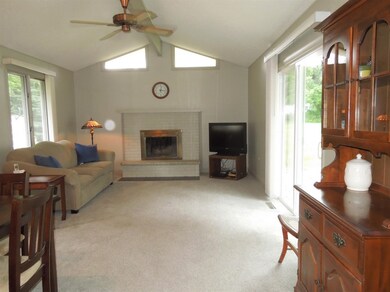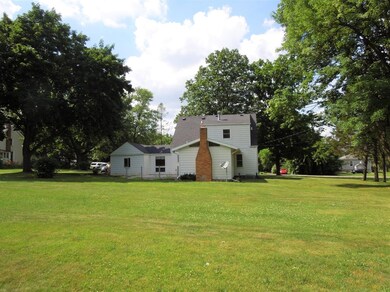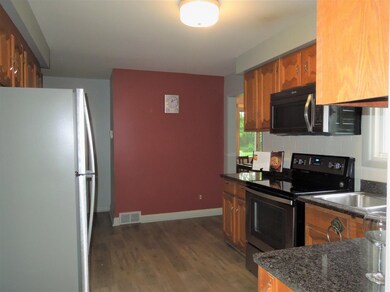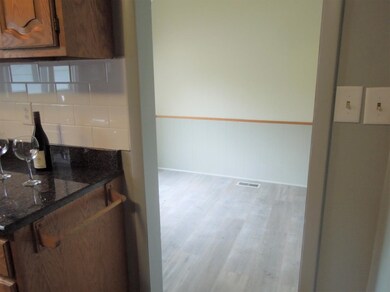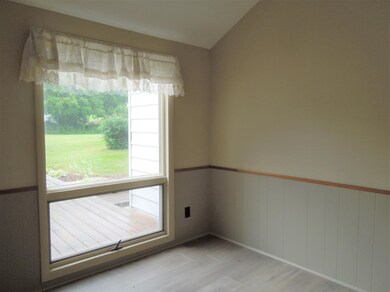
3558 Dover St Dexter, MI 48130
Highlights
- Deck
- Recreation Room
- No HOA
- Creekside Intermediate School Rated A-
- Vaulted Ceiling
- Breakfast Area or Nook
About This Home
As of March 2021Perfect downtown Dexter Location! Beautiful EXTRA Large 1/2 ACRE Lot only a short walk to Downtown, Parks & the Border-to-Border Trail. This charming 1750 sq.ft. Cape Cod has been tastefully remodeled throughout!!! It boasts an updated Kitchen with Granite counter tops, New SS Appliances, newer Pella windows through most of the home, a new roof in 2012, plus the entire home inside has been professionally painted. The spacious living room with crown molding and large picture window greets you as you enter this home. Upstairs you'll find a large 18 x 18 bedroom and a brand-new full Bathroom. The entire upstairs could be used as a master suite. Downstairs there are 2 additional nice sized bedrooms and a remodeled bathroom. Adjacent to the kitchen, there is a small room that could be used as a an office. A Paver walkway leads the way to the garden and the deck where you can sit and enjoy the beautiful and serene views of the yard and maple trees. The family room has a brick wood burning fireplace and a vaulted ceiling. The Basement is partially finished with a nice space to add a rec room. The large open grass area in the backyard is perfect for kids and pets. This is the complete package and is ready to call home., Rec Room: Space
Last Agent to Sell the Property
Kimberly Foster
Real Estate One Inc License #6501288649 Listed on: 07/16/2019
Home Details
Home Type
- Single Family
Est. Annual Taxes
- $3,711
Year Built
- Built in 1950
Lot Details
- 0.5 Acre Lot
- Lot Dimensions are 109 x 198
Home Design
- Brick or Stone Mason
- Aluminum Siding
- Stone
Interior Spaces
- 1,750 Sq Ft Home
- 1-Story Property
- Vaulted Ceiling
- Ceiling Fan
- Wood Burning Fireplace
- Window Treatments
- Living Room
- Dining Area
- Recreation Room
Kitchen
- Breakfast Area or Nook
- Eat-In Kitchen
- <<OvenToken>>
- Range<<rangeHoodToken>>
- <<microwave>>
Flooring
- Carpet
- Ceramic Tile
Bedrooms and Bathrooms
- 3 Bedrooms | 2 Main Level Bedrooms
- 2 Full Bathrooms
Laundry
- Laundry on lower level
- Dryer
- Washer
Basement
- Basement Fills Entire Space Under The House
- Stubbed For A Bathroom
Parking
- Attached Garage
- Garage Door Opener
Outdoor Features
- Deck
- Shed
Utilities
- Forced Air Heating and Cooling System
- Heating System Uses Natural Gas
- Satellite Dish
Community Details
- No Home Owners Association
Ownership History
Purchase Details
Purchase Details
Home Financials for this Owner
Home Financials are based on the most recent Mortgage that was taken out on this home.Purchase Details
Home Financials for this Owner
Home Financials are based on the most recent Mortgage that was taken out on this home.Similar Homes in Dexter, MI
Home Values in the Area
Average Home Value in this Area
Purchase History
| Date | Type | Sale Price | Title Company |
|---|---|---|---|
| Warranty Deed | -- | None Listed On Document | |
| Warranty Deed | $389,900 | First American Title Ins Co | |
| Warranty Deed | $315,000 | None Available |
Mortgage History
| Date | Status | Loan Amount | Loan Type |
|---|---|---|---|
| Previous Owner | $292,425 | New Conventional | |
| Previous Owner | $299,250 | New Conventional | |
| Previous Owner | $125,000 | Credit Line Revolving |
Property History
| Date | Event | Price | Change | Sq Ft Price |
|---|---|---|---|---|
| 05/01/2022 05/01/22 | Rented | $2,700 | 0.0% | -- |
| 05/01/2022 05/01/22 | Under Contract | -- | -- | -- |
| 04/08/2022 04/08/22 | For Rent | $2,700 | +3.8% | -- |
| 04/20/2021 04/20/21 | Rented | $2,600 | 0.0% | -- |
| 04/20/2021 04/20/21 | Under Contract | -- | -- | -- |
| 04/02/2021 04/02/21 | For Rent | $2,600 | 0.0% | -- |
| 03/29/2021 03/29/21 | Sold | $389,900 | 0.0% | $192 / Sq Ft |
| 02/28/2021 02/28/21 | Pending | -- | -- | -- |
| 02/24/2021 02/24/21 | For Sale | $389,900 | +23.8% | $192 / Sq Ft |
| 10/22/2019 10/22/19 | Sold | $315,000 | -1.5% | $180 / Sq Ft |
| 08/26/2019 08/26/19 | Pending | -- | -- | -- |
| 07/16/2019 07/16/19 | For Sale | $319,900 | -- | $183 / Sq Ft |
Tax History Compared to Growth
Tax History
| Year | Tax Paid | Tax Assessment Tax Assessment Total Assessment is a certain percentage of the fair market value that is determined by local assessors to be the total taxable value of land and additions on the property. | Land | Improvement |
|---|---|---|---|---|
| 2025 | $11,685 | $216,800 | $0 | $0 |
| 2024 | $5,014 | $197,300 | $0 | $0 |
| 2023 | $4,787 | $172,900 | $0 | $0 |
| 2022 | $11,235 | $170,500 | $0 | $0 |
| 2021 | $7,035 | $147,100 | $0 | $0 |
| 2020 | $6,945 | $145,000 | $0 | $0 |
| 2019 | $3,874 | $108,800 | $108,800 | $0 |
| 2018 | $3,711 | $103,500 | $36,500 | $67,000 |
| 2017 | $3,568 | $103,500 | $0 | $0 |
| 2016 | $3,547 | $77,145 | $0 | $0 |
Agents Affiliated with this Home
-
J
Seller's Agent in 2022
James Morrison
Howard Hanna Real Estate
-
A
Buyer Co-Listing Agent in 2022
Amanda Boom
Howard Hanna Real Estate
-
Laura Kennedy

Seller's Agent in 2021
Laura Kennedy
Real Estate One Inc
(734) 476-8065
2 in this area
78 Total Sales
-
C
Seller's Agent in 2021
Carmel Mifsud
Century 21 Affiliated
-
Christine Fitzsimons
C
Buyer's Agent in 2021
Christine Fitzsimons
Howard Hanna Real Estate
(734) 475-3737
6 in this area
90 Total Sales
-
Alexsandra Anteau

Buyer's Agent in 2021
Alexsandra Anteau
Century 21 Affiliated
(734) 276-3147
81 Total Sales
Map
Source: Southwestern Michigan Association of REALTORS®
MLS Number: 23085733
APN: 08-06-111-011
- 7813 3rd St
- 3360 Broad St
- 7643 Cottonwood Ln
- 4219 Inverness St Unit 118
- 3622 Cushing Ct
- 7919 Grand St
- 603 Woodland Dr
- 611 Woodland Dr
- 2925 Baker Rd
- 610 Boardwalk Ln
- 621 Woodland Dr
- 616 Boardwalk Ln
- 622 Boardwalk Ln
- 8180 Main St Unit 202
- 8180 Main St Unit 303
- 8180 Main St Unit 401
- 8180 Main St Unit 204
- 8180 Main St Unit 402
- 8180 Main St Unit 301
- 8180 Main St Unit 102
