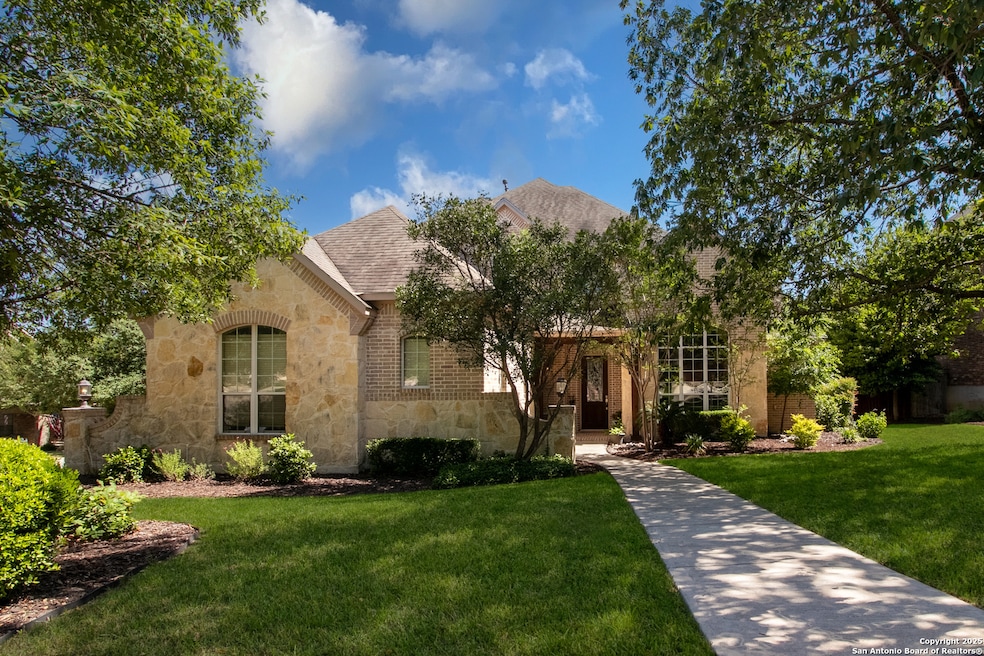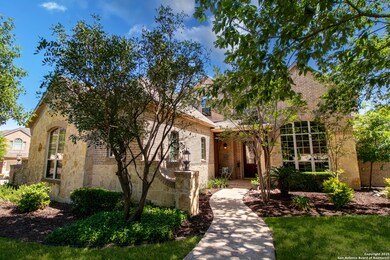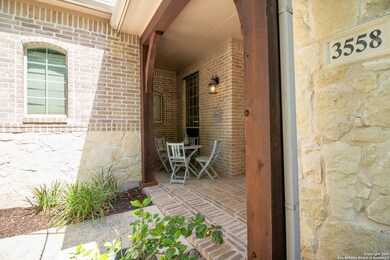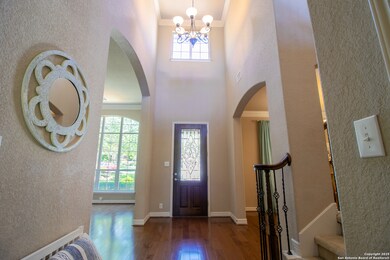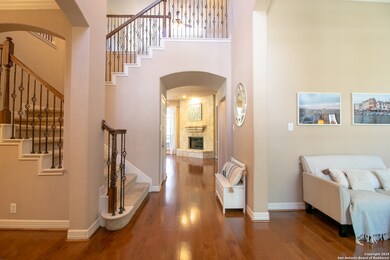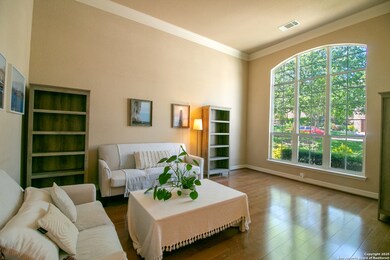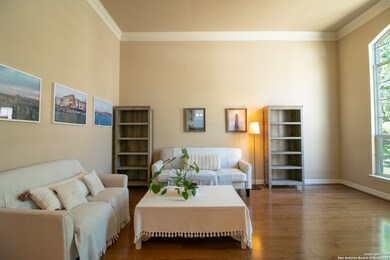
3558 Hilldale Point San Antonio, TX 78261
Encino Ranch NeighborhoodHighlights
- Mature Trees
- Clubhouse
- Wood Flooring
- Cibolo Green Elementary School Rated A
- Deck
- Solid Surface Countertops
About This Home
As of June 2025Welcome home to this stunning 2 story stone & brick home in the highly desirable and gated Vallitas at Cibolo Canyons! Nestled amongst dozens of mature trees, this 4 bed 3.5 bath home sits on a .39 acre corner lot. The mature landscaping is remarkable! Private front patio. As you enter, you are greeted by a spacious foyer w/two story ceilings. The first floor features an open concept layout w/hardwood flooring, high ceilings & abundant lighting. The separate dining room has a magnificent window w/front yard views & crown molding. Front room is perfect for a formal living or office space! The family room features a corner set gas fireplace that extends to the ceiling and attractive wood flooring. Beautiful archway that opens to the gourmet kitchen. Perfect for entertaining! The kitchen offers stainless steel appliances, built-in oven & microwave, granite countertops, white cabinetry, large island w/space for seating and walk-in pantry. The breakfast room is surrounded by windows w/amazing views of the backyard. The first floor primary suite has a gorgeous bay window, walk-in shower, jetted garden tub, huge walk-in closet. The second level has a large game room, media room and three great sized secondary bedrooms. All bedrooms have wonderful views of the yard! The outdoor living is a dream: pristine landscaping, covered patio w/pergola, side yard flagstone patio, mulched playground area, ample amounts of privacy with the mature trees! Additional features include: Roof (2019), alarm system, bug defense system, water softener, recently installed water heaters, double pane windows, sprinkler system, nest thermostats. One of a kind neighborhood w/great amenities: TWO amenity centers, two pools, lazy river, water playscape, playground, walking & biking trails, sports court, soccer field, fitness centers! Minutes to highly rated schools in NEISD school district! Nearby shopping, restaurants, Marriott, TPC golf & convenience stores. Easy access to TPC Pkwy & 281! Per sellers 311 square feet of impervious cover available.
Last Agent to Sell the Property
Mario Hesles
The Hesles Agency Listed on: 04/24/2025
Last Buyer's Agent
Jill Rogers Fitch
Nix Realty Company
Home Details
Home Type
- Single Family
Est. Annual Taxes
- $13,518
Year Built
- Built in 2007
Lot Details
- 0.39 Acre Lot
- Fenced
- Sprinkler System
- Mature Trees
HOA Fees
- $140 Monthly HOA Fees
Home Design
- Brick Exterior Construction
- Slab Foundation
- Composition Roof
- Masonry
Interior Spaces
- 3,493 Sq Ft Home
- Property has 2 Levels
- Ceiling Fan
- Gas Fireplace
- Double Pane Windows
- Window Treatments
- Family Room with Fireplace
- Two Living Areas
- Game Room
Kitchen
- Eat-In Kitchen
- Walk-In Pantry
- <<builtInOvenToken>>
- Gas Cooktop
- <<microwave>>
- Dishwasher
- Solid Surface Countertops
- Disposal
Flooring
- Wood
- Carpet
- Ceramic Tile
Bedrooms and Bathrooms
- 4 Bedrooms
Laundry
- Laundry Room
- Laundry on main level
- Washer Hookup
Parking
- 2 Car Garage
- Garage Door Opener
Outdoor Features
- Deck
- Covered patio or porch
- Rain Gutters
Schools
- Texhill Middle School
- Johnson High School
Utilities
- Central Heating and Cooling System
- Heating System Uses Natural Gas
- Multiple Water Heaters
- Gas Water Heater
- Water Softener is Owned
Listing and Financial Details
- Legal Lot and Block 14 / 22
- Assessor Parcel Number 049009220140
Community Details
Overview
- $765 HOA Transfer Fee
- Cibolo Canyon Resort Community, Inc. Association
- Built by Highland
- Cibolo Canyons Subdivision
- Mandatory home owners association
Recreation
- Community Basketball Court
- Sport Court
- Community Pool
- Park
- Trails
- Bike Trail
Additional Features
- Clubhouse
- Controlled Access
Ownership History
Purchase Details
Home Financials for this Owner
Home Financials are based on the most recent Mortgage that was taken out on this home.Purchase Details
Purchase Details
Home Financials for this Owner
Home Financials are based on the most recent Mortgage that was taken out on this home.Purchase Details
Home Financials for this Owner
Home Financials are based on the most recent Mortgage that was taken out on this home.Similar Homes in San Antonio, TX
Home Values in the Area
Average Home Value in this Area
Purchase History
| Date | Type | Sale Price | Title Company |
|---|---|---|---|
| Deed | -- | None Listed On Document | |
| Deed | -- | Chicago Title Company | |
| Vendors Lien | -- | Presidio Title | |
| Vendors Lien | -- | Lalt |
Mortgage History
| Date | Status | Loan Amount | Loan Type |
|---|---|---|---|
| Open | $639,000 | VA | |
| Closed | $639,000 | VA | |
| Previous Owner | $321,600 | New Conventional | |
| Previous Owner | $319,150 | New Conventional | |
| Previous Owner | $324,330 | Purchase Money Mortgage | |
| Previous Owner | $40,541 | Unknown |
Property History
| Date | Event | Price | Change | Sq Ft Price |
|---|---|---|---|---|
| 06/03/2025 06/03/25 | Sold | -- | -- | -- |
| 05/19/2025 05/19/25 | Pending | -- | -- | -- |
| 04/24/2025 04/24/25 | For Sale | $639,000 | -- | $183 / Sq Ft |
Tax History Compared to Growth
Tax History
| Year | Tax Paid | Tax Assessment Tax Assessment Total Assessment is a certain percentage of the fair market value that is determined by local assessors to be the total taxable value of land and additions on the property. | Land | Improvement |
|---|---|---|---|---|
| 2023 | $11,792 | $520,300 | $143,640 | $396,360 |
| 2022 | $9,426 | $473,000 | $119,870 | $420,130 |
| 2021 | $8,894 | $430,000 | $104,250 | $325,750 |
| 2020 | $8,440 | $400,000 | $74,400 | $325,600 |
| 2019 | $8,780 | $407,350 | $74,400 | $332,950 |
| 2018 | $8,270 | $382,910 | $74,400 | $308,510 |
| 2017 | $8,347 | $382,470 | $74,400 | $308,070 |
| 2016 | $8,259 | $378,440 | $74,400 | $304,040 |
| 2015 | $9,736 | $369,280 | $62,000 | $307,280 |
| 2014 | $9,736 | $353,110 | $0 | $0 |
Agents Affiliated with this Home
-
M
Seller's Agent in 2025
Mario Hesles
The Hesles Agency
-
J
Buyer's Agent in 2025
Jill Rogers Fitch
Nix Realty Company
Map
Source: San Antonio Board of REALTORS®
MLS Number: 1860876
APN: 04900-922-0140
- 3619 Pinnacle Dr
- 3623 Pinnacle Dr
- 23235 Crest View Way
- 3426 Hilldale Point
- 3415 Crest Noche Dr
- 3607 Sunset Cliff
- 23407 Treemont Park
- 23204 Fossil Peak
- 3714 Verrado
- 24010 Briarbrook Way
- 24006 Briarbrook Way
- 3331 Brooktree Ct
- 22326 Navasota Cir
- 3319 Brooktree Ct
- 24046 Waterhole Ln
- 24038 Waterhole Ln
- 3826 Luz Del Faro
- 3823 Luz Del Faro
- 3354 Highline Trail
- 3919 El Chamizal
