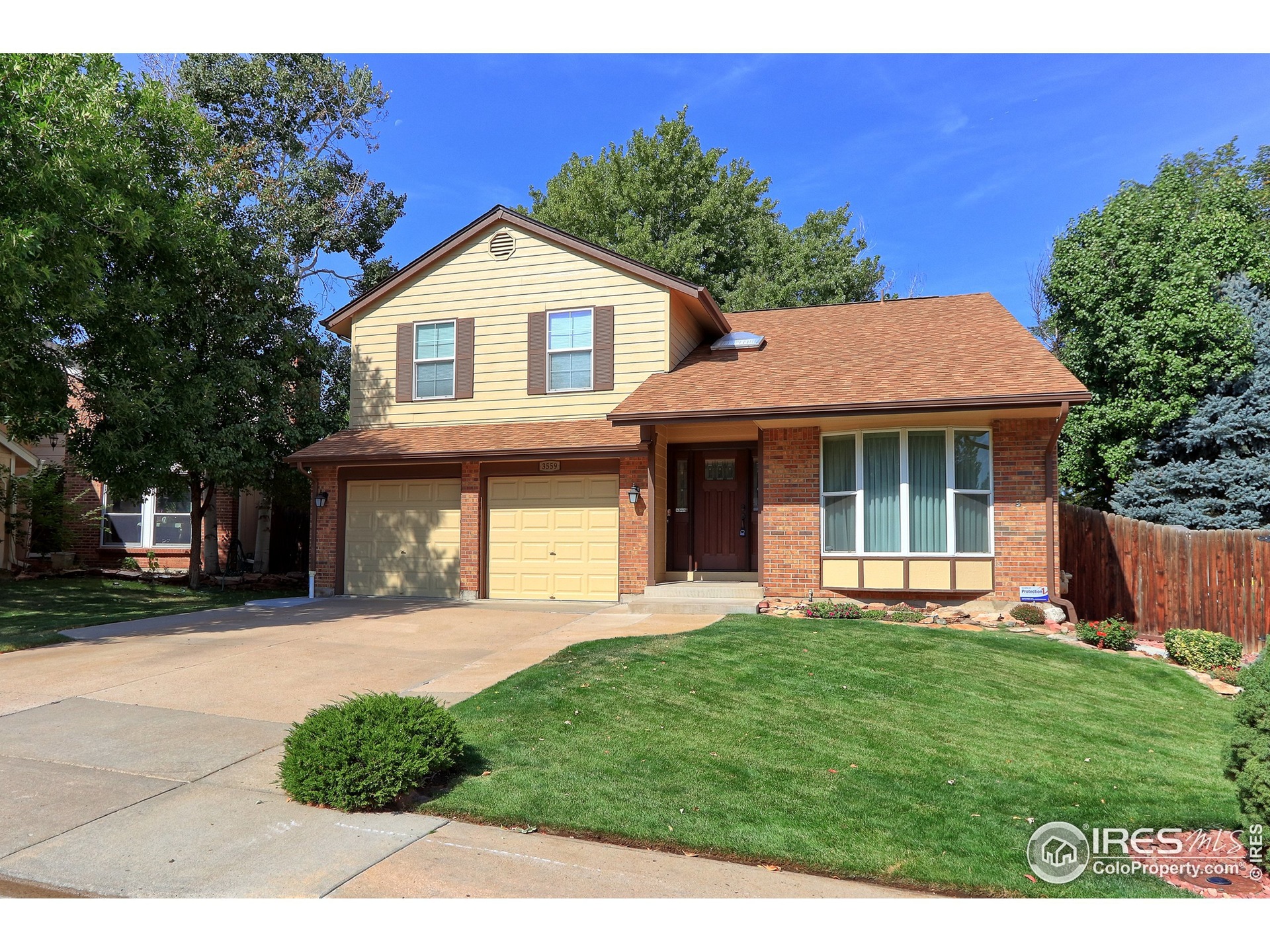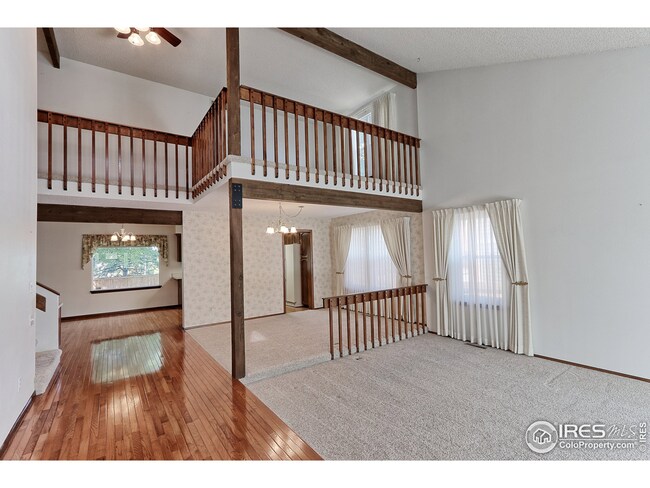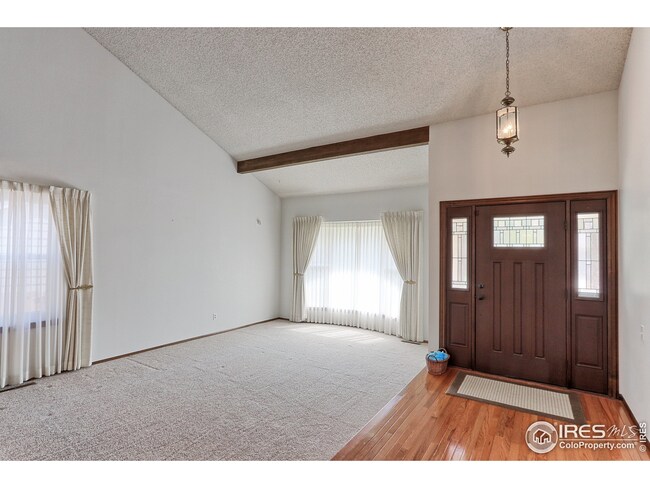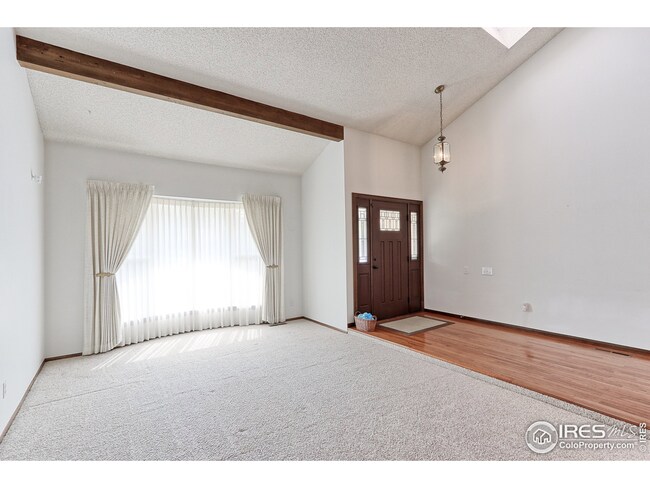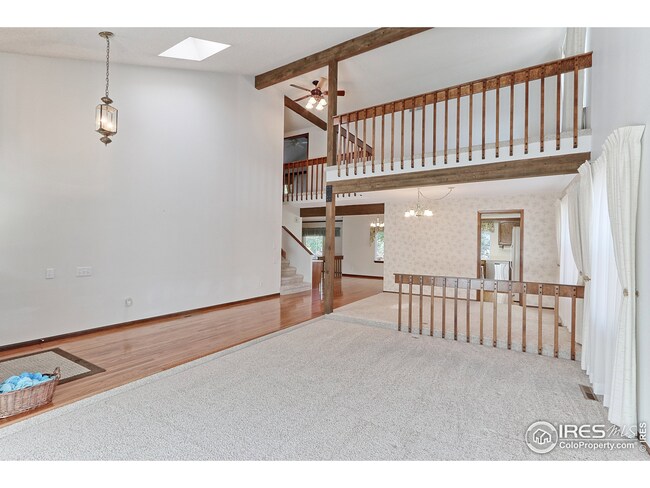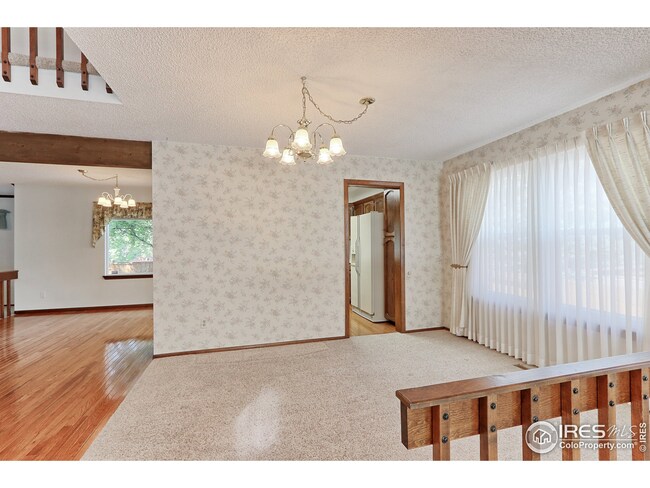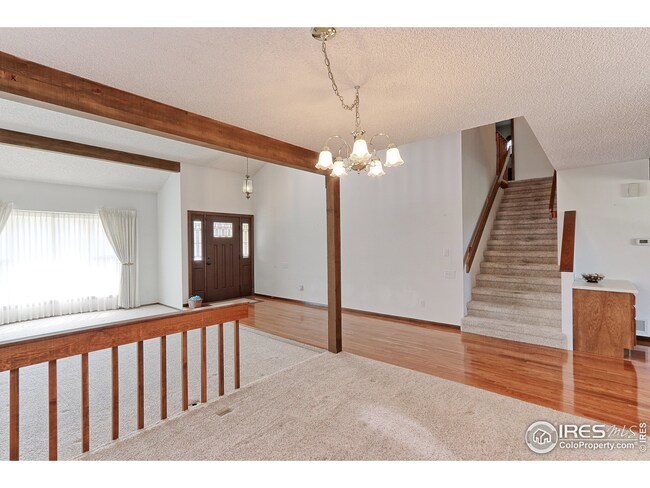
3559 Northpark Dr Westminster, CO 80031
Hyland Greens NeighborhoodHighlights
- Open Floorplan
- Cathedral Ceiling
- Loft
- Clubhouse
- Wood Flooring
- Community Pool
About This Home
As of July 2024This large 1 owner home located in the desirable Northpark neighborhood has been meticulously maintained and has new mechanicals throughout to include brand new roof, newer windows, furnace, AC unit, water heater, back patio, front door. A home with the exact same layout that had an updated kitchen and baths just sold for $750K, so this home is priced great with tons of sweat equity available. Very open floorplan with spacious Family Room with brick gas fireplace, large loft and massive primary bed ensuite. Incredible park-like backyard with no neighbors behind. With a few cosmetic updates, you will have instant equity. Come quick to see this beautiful home.
Last Buyer's Agent
Non-IRES Agent
Non-IRES
Home Details
Home Type
- Single Family
Est. Annual Taxes
- $2,724
Year Built
- Built in 1985
Lot Details
- 7,380 Sq Ft Lot
- East Facing Home
- Wood Fence
- Sprinkler System
- Property is zoned SRF
HOA Fees
- $110 Monthly HOA Fees
Parking
- 2 Car Attached Garage
Home Design
- Brick Veneer
- Wood Frame Construction
- Composition Roof
Interior Spaces
- 2,441 Sq Ft Home
- 2-Story Property
- Open Floorplan
- Beamed Ceilings
- Cathedral Ceiling
- Ceiling Fan
- Gas Fireplace
- Double Pane Windows
- Window Treatments
- Bay Window
- Family Room
- Dining Room
- Recreation Room with Fireplace
- Loft
- Wood Flooring
- Attic Fan
Kitchen
- Eat-In Kitchen
- Gas Oven or Range
- <<microwave>>
- Dishwasher
- Disposal
Bedrooms and Bathrooms
- 3 Bedrooms
- Walk-In Closet
- Primary Bathroom is a Full Bathroom
Unfinished Basement
- Basement Fills Entire Space Under The House
- Laundry in Basement
Outdoor Features
- Patio
- Exterior Lighting
- Outdoor Storage
Schools
- Rocky Mountain Elementary School
- Silver Hills Middle School
- Northglenn High School
Utilities
- Forced Air Heating and Cooling System
- Cable TV Available
Listing and Financial Details
- Assessor Parcel Number R0044646
Community Details
Overview
- Association fees include common amenities, trash, snow removal
- Northpark Subdivision
Amenities
- Clubhouse
Recreation
- Tennis Courts
- Community Playground
- Community Pool
Ownership History
Purchase Details
Home Financials for this Owner
Home Financials are based on the most recent Mortgage that was taken out on this home.Purchase Details
Home Financials for this Owner
Home Financials are based on the most recent Mortgage that was taken out on this home.Similar Homes in Westminster, CO
Home Values in the Area
Average Home Value in this Area
Purchase History
| Date | Type | Sale Price | Title Company |
|---|---|---|---|
| Quit Claim Deed | -- | None Listed On Document | |
| Warranty Deed | $708,000 | None Listed On Document | |
| Warranty Deed | $577,000 | Fidelity National Title |
Mortgage History
| Date | Status | Loan Amount | Loan Type |
|---|---|---|---|
| Open | $708,000 | VA | |
| Previous Owner | $519,300 | New Conventional |
Property History
| Date | Event | Price | Change | Sq Ft Price |
|---|---|---|---|---|
| 07/12/2024 07/12/24 | Sold | $708,000 | -2.3% | $290 / Sq Ft |
| 06/10/2024 06/10/24 | Pending | -- | -- | -- |
| 05/30/2024 05/30/24 | Price Changed | $724,900 | -1.9% | $297 / Sq Ft |
| 05/17/2024 05/17/24 | Price Changed | $739,000 | -1.3% | $303 / Sq Ft |
| 05/02/2024 05/02/24 | For Sale | $749,000 | +29.8% | $307 / Sq Ft |
| 01/25/2022 01/25/22 | Off Market | $577,000 | -- | -- |
| 10/26/2021 10/26/21 | Sold | $577,000 | +0.3% | $236 / Sq Ft |
| 10/06/2021 10/06/21 | Pending | -- | -- | -- |
| 09/30/2021 09/30/21 | For Sale | $575,000 | -- | $236 / Sq Ft |
Tax History Compared to Growth
Tax History
| Year | Tax Paid | Tax Assessment Tax Assessment Total Assessment is a certain percentage of the fair market value that is determined by local assessors to be the total taxable value of land and additions on the property. | Land | Improvement |
|---|---|---|---|---|
| 2024 | $3,957 | $39,000 | $8,440 | $30,560 |
| 2023 | $3,914 | $45,060 | $8,120 | $36,940 |
| 2022 | $2,674 | $31,580 | $8,340 | $23,240 |
| 2021 | $2,674 | $31,580 | $8,340 | $23,240 |
| 2020 | $2,724 | $32,740 | $8,580 | $24,160 |
| 2019 | $2,729 | $32,740 | $8,580 | $24,160 |
| 2018 | $2,296 | $28,020 | $8,640 | $19,380 |
| 2017 | $2,071 | $28,020 | $8,640 | $19,380 |
| 2016 | $1,653 | $24,070 | $4,940 | $19,130 |
| 2015 | $1,651 | $16,100 | $3,300 | $12,800 |
| 2014 | -- | $15,300 | $2,980 | $12,320 |
Agents Affiliated with this Home
-
Jeremy Cockrum

Seller's Agent in 2024
Jeremy Cockrum
Keller Williams Realty Urban Elite
(303) 667-0043
2 in this area
197 Total Sales
-
Melissa Gabriel

Buyer's Agent in 2024
Melissa Gabriel
Ascension Real Estate Group, LLC
(719) 502-1855
1 in this area
77 Total Sales
-
Deano Makowsky

Seller's Agent in 2021
Deano Makowsky
RE/MAX
(720) 436-2297
2 in this area
139 Total Sales
-
N
Buyer's Agent in 2021
Non-IRES Agent
CO_IRES
Map
Source: IRES MLS
MLS Number: 952313
APN: 1719-17-2-01-006
- 10440 Lowell Ct
- 3743 W 103rd Dr
- 3795 W 104th Dr Unit A
- 10200 Julian St
- 10360 Irving Ct
- 10583 King St
- 10114 Meade Ct
- 3985 W 104th Dr Unit E
- 10525 Hobbit Ln
- 10227 Osceola Ct
- 3933 W 102nd Ave
- 10621 Julian St
- 3086 W 107th Place Unit F
- 10619 N Osceola Dr
- 3090 W 107th Place Unit F
- 3090 W 107th Place Unit C
- 3078 W 107th Place Unit D
- 3094 W 107th Place Unit B
- 3006 W 107th Place Unit D
- 9948 King St
