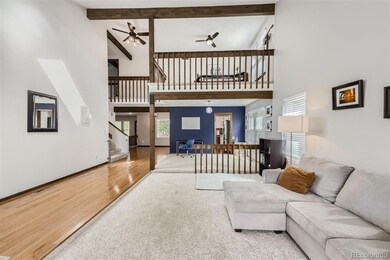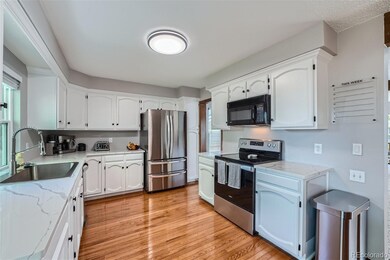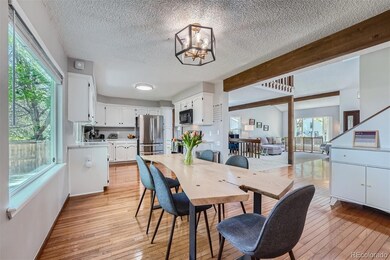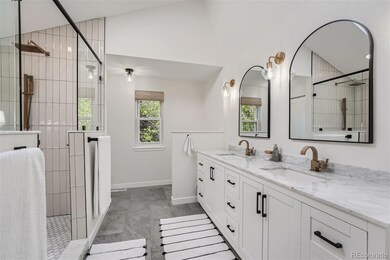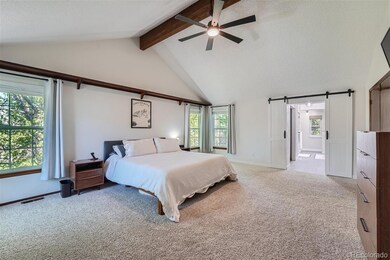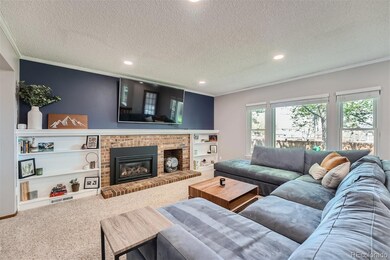
3559 Northpark Dr Westminster, CO 80031
Hyland Greens NeighborhoodHighlights
- Primary Bedroom Suite
- Mountain View
- Vaulted Ceiling
- Open Floorplan
- Clubhouse
- Wood Flooring
About This Home
As of July 2024OPEN HOUSE SUNDAY 6/9 from 1-3pm. Beautiful mountain views, backs to a greenbelt w/ trail. This open, airy Northpark 2-story home is ready to move in & start enjoying all this coveted community has to offer. The main level welcomes you with soaring 2-story high ceilings & an open living area w/ traditional dining or office area. Freshly redone, the kitchen is crisp & bright w/ beautiful Quartz counters, clean white cabinetry, stainless steel appliances & hardwood flooring flows into a large eat- in area & second living room w/ gas fireplace. This sun-filled space overlooks the fully-fenced, lush backyard. Upstairs, the primary bedroom is a true retreat - offering a massive footprint, vaulted ceilings, plentiful natural light & two walk-in closets. The luxury en-suite bathroom was recently remodeled & straight out of a magazine w/ heated floor, skylight, tall ceilings, double vanity, oversized shower w/ multiple shower heads, glass enclosure, hexagon penny tile floor, vertical subway tile walls & stylish light fixtures. The upstairs level is completed w/ the additional bedrooms and full bathroom. Brand new windows in the bedrooms, kitchen & basement make the home quiet & peaceful inside. Attractive, newer exterior paint means no upcoming exterior maintenance! Sprinklers in the front & rear w/ a smart controller optimizes water use & keeps the lush yard ‘party ready’. Although the home has central air-conditioning, it’s also equipped w/ an attic fan & ceiling fans to increase energy efficiency & lessen energy bills. The new electrical panel & radon mitigation system provide peace of mind & save you those large expenses. The unfinished basement has stub-in plumbing for a bathroom & all brand new windows, including an egress window, so could easily be finished. Northpark is a small, friendly community w/ a pool, pickleball/tennis courts & playground. This home is central to shopping hubs & many parks, including the newly renovated Squires Park coming this summer.
Last Agent to Sell the Property
Keller Williams Realty Urban Elite Brokerage Email: Jeremy@JCDenverHomeTeam.com Listed on: 05/02/2024

Home Details
Home Type
- Single Family
Est. Annual Taxes
- $3,914
Year Built
- Built in 1985 | Remodeled
Lot Details
- 7,380 Sq Ft Lot
- Open Space
- Southeast Facing Home
- Property is Fully Fenced
- Level Lot
- Front and Back Yard Sprinklers
- Irrigation
- Private Yard
HOA Fees
- $125 Monthly HOA Fees
Parking
- 2 Car Attached Garage
Home Design
- Frame Construction
- Composition Roof
- Wood Siding
- Radon Mitigation System
Interior Spaces
- 2-Story Property
- Open Floorplan
- Vaulted Ceiling
- Ceiling Fan
- Skylights
- Gas Fireplace
- Double Pane Windows
- Family Room with Fireplace
- Mountain Views
- Unfinished Basement
- Stubbed For A Bathroom
- Attic Fan
Kitchen
- Eat-In Kitchen
- Range<<rangeHoodToken>>
- <<microwave>>
- Dishwasher
- Quartz Countertops
Flooring
- Wood
- Carpet
Bedrooms and Bathrooms
- 4 Bedrooms
- Primary Bedroom Suite
- Walk-In Closet
Laundry
- Laundry in unit
- Dryer
- Washer
Schools
- Rocky Mountain Elementary School
- Silver Hills Middle School
- Northglenn High School
Additional Features
- Patio
- Forced Air Heating and Cooling System
Listing and Financial Details
- Exclusions: Personal items
- Assessor Parcel Number R0044646
Community Details
Overview
- Association fees include recycling, trash
- Northpark Association, Phone Number (303) 420-4433
- Northpark Subdivision
- Greenbelt
Amenities
- Clubhouse
Recreation
- Tennis Courts
- Community Playground
- Community Pool
- Park
Ownership History
Purchase Details
Home Financials for this Owner
Home Financials are based on the most recent Mortgage that was taken out on this home.Purchase Details
Home Financials for this Owner
Home Financials are based on the most recent Mortgage that was taken out on this home.Similar Homes in the area
Home Values in the Area
Average Home Value in this Area
Purchase History
| Date | Type | Sale Price | Title Company |
|---|---|---|---|
| Quit Claim Deed | -- | None Listed On Document | |
| Warranty Deed | $708,000 | None Listed On Document | |
| Warranty Deed | $577,000 | Fidelity National Title |
Mortgage History
| Date | Status | Loan Amount | Loan Type |
|---|---|---|---|
| Open | $708,000 | VA | |
| Previous Owner | $519,300 | New Conventional |
Property History
| Date | Event | Price | Change | Sq Ft Price |
|---|---|---|---|---|
| 07/12/2024 07/12/24 | Sold | $708,000 | -2.3% | $290 / Sq Ft |
| 06/10/2024 06/10/24 | Pending | -- | -- | -- |
| 05/30/2024 05/30/24 | Price Changed | $724,900 | -1.9% | $297 / Sq Ft |
| 05/17/2024 05/17/24 | Price Changed | $739,000 | -1.3% | $303 / Sq Ft |
| 05/02/2024 05/02/24 | For Sale | $749,000 | +29.8% | $307 / Sq Ft |
| 01/25/2022 01/25/22 | Off Market | $577,000 | -- | -- |
| 10/26/2021 10/26/21 | Sold | $577,000 | +0.3% | $236 / Sq Ft |
| 10/06/2021 10/06/21 | Pending | -- | -- | -- |
| 09/30/2021 09/30/21 | For Sale | $575,000 | -- | $236 / Sq Ft |
Tax History Compared to Growth
Tax History
| Year | Tax Paid | Tax Assessment Tax Assessment Total Assessment is a certain percentage of the fair market value that is determined by local assessors to be the total taxable value of land and additions on the property. | Land | Improvement |
|---|---|---|---|---|
| 2024 | $3,957 | $39,000 | $8,440 | $30,560 |
| 2023 | $3,914 | $45,060 | $8,120 | $36,940 |
| 2022 | $2,674 | $31,580 | $8,340 | $23,240 |
| 2021 | $2,674 | $31,580 | $8,340 | $23,240 |
| 2020 | $2,724 | $32,740 | $8,580 | $24,160 |
| 2019 | $2,729 | $32,740 | $8,580 | $24,160 |
| 2018 | $2,296 | $28,020 | $8,640 | $19,380 |
| 2017 | $2,071 | $28,020 | $8,640 | $19,380 |
| 2016 | $1,653 | $24,070 | $4,940 | $19,130 |
| 2015 | $1,651 | $16,100 | $3,300 | $12,800 |
| 2014 | -- | $15,300 | $2,980 | $12,320 |
Agents Affiliated with this Home
-
Jeremy Cockrum

Seller's Agent in 2024
Jeremy Cockrum
Keller Williams Realty Urban Elite
(303) 667-0043
2 in this area
197 Total Sales
-
Melissa Gabriel

Buyer's Agent in 2024
Melissa Gabriel
Ascension Real Estate Group, LLC
(719) 502-1855
1 in this area
77 Total Sales
-
Deano Makowsky

Seller's Agent in 2021
Deano Makowsky
RE/MAX
(720) 436-2297
2 in this area
139 Total Sales
-
N
Buyer's Agent in 2021
Non-IRES Agent
CO_IRES
Map
Source: REcolorado®
MLS Number: 9581621
APN: 1719-17-2-01-006
- 10440 Lowell Ct
- 3743 W 103rd Dr
- 3795 W 104th Dr Unit A
- 10200 Julian St
- 10360 Irving Ct
- 10583 King St
- 10114 Meade Ct
- 3985 W 104th Dr Unit E
- 10525 Hobbit Ln
- 10227 Osceola Ct
- 3933 W 102nd Ave
- 10621 Julian St
- 3086 W 107th Place Unit F
- 10619 N Osceola Dr
- 3090 W 107th Place Unit F
- 3090 W 107th Place Unit C
- 3078 W 107th Place Unit D
- 3094 W 107th Place Unit B
- 3006 W 107th Place Unit D
- 9948 King St

