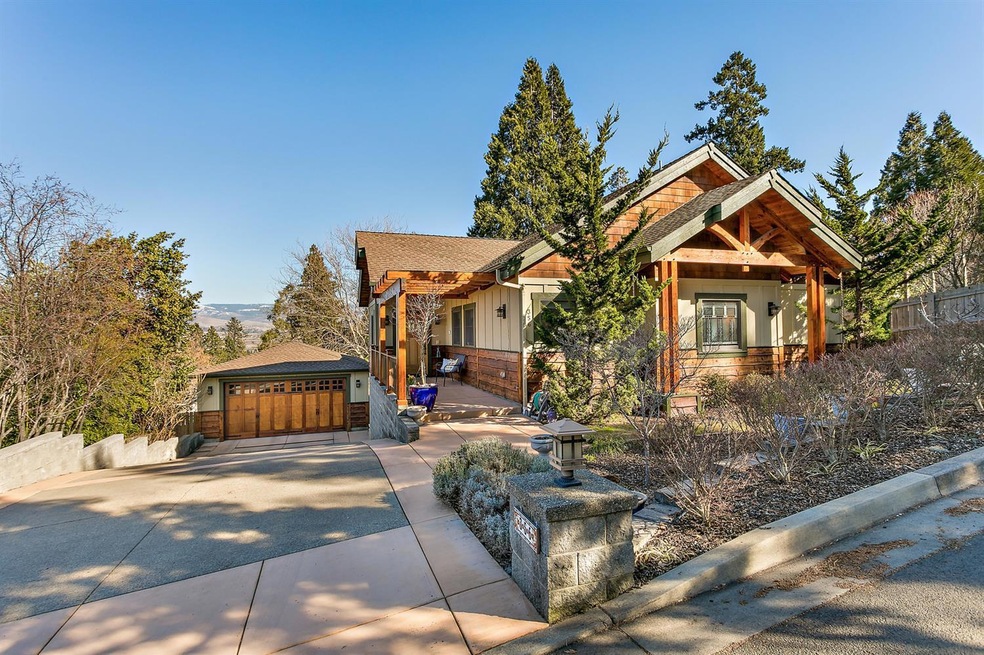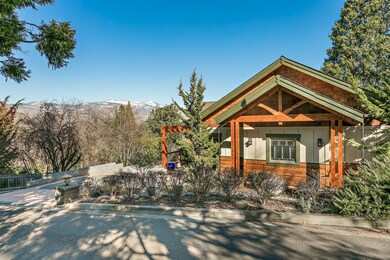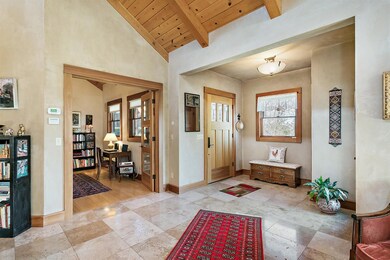
356 Alta St Ashland, OR 97520
Cottage District NeighborhoodHighlights
- Spa
- Mountain View
- Contemporary Architecture
- Helman Elementary School Rated A-
- Deck
- Vaulted Ceiling
About This Home
As of April 2021Sophisticated & beautifully designed home just a few minutes to downtown Ashland, its shops, theaters & restaurants--an immaculate retreat built with quality materials throughout & remarkable attention to detail. Travertine tile is featured in the gracious entry, kitchen & master bath. Adding warmth are gorgeous plaster walls, vaulted timbered ceiling, mahogany doors, Anderson windows & bamboo floors. Lovely, peaceful living room w/cozy gas fireplace & mountain views. The superb kitchen has granite counters, cherry cabinets, a center island & stainless appliances including 2 ovens & gas cooktop. Beautiful, main level master suite. The lower level includes 2 bdrms, 1 baths & fabulous home theater with professional quality surround sound & wet bar. Delightful outdoor living with spacious deck & charming garden. Other highlights: 3 zone programmable thermostats, air filtration, central vac, dual circulating on-demand hot water, full house sound system, spacious laundry & 2-car garage.
Last Agent to Sell the Property
Stephanie Pollard
Ashland Homes Real Estate Inc. Brokerage Phone: 541-482-0044 License #831200007 Listed on: 02/27/2018
Last Buyer's Agent
Sandy Royce
Royce Real Estate Services License #890400206
Home Details
Home Type
- Single Family
Est. Annual Taxes
- $8,972
Year Built
- Built in 2005
Lot Details
- 7,405 Sq Ft Lot
- Fenced
- Property is zoned R1-7.5, R1-7.5
Parking
- 2 Car Garage
- Driveway
Property Views
- Mountain
- Territorial
Home Design
- Contemporary Architecture
- Slab Foundation
- Frame Construction
- Composition Roof
- Concrete Perimeter Foundation
Interior Spaces
- 2,864 Sq Ft Home
- 2-Story Property
- Wet Bar
- Central Vacuum
- Vaulted Ceiling
- Ceiling Fan
- Double Pane Windows
- Wood Frame Window
- Natural lighting in basement
Kitchen
- <<doubleOvenToken>>
- Cooktop<<rangeHoodToken>>
- <<microwave>>
- Dishwasher
- Kitchen Island
- Disposal
Flooring
- Wood
- Carpet
- Stone
- Tile
Bedrooms and Bathrooms
- 3 Bedrooms
- Primary Bedroom on Main
- Walk-In Closet
- <<bathWSpaHydroMassageTubToken>>
Laundry
- Dryer
- Washer
Home Security
- Carbon Monoxide Detectors
- Fire and Smoke Detector
Outdoor Features
- Spa
- Deck
Utilities
- Forced Air Heating and Cooling System
- Heating System Uses Natural Gas
- Water Heater
Listing and Financial Details
- Assessor Parcel Number 10955214
Ownership History
Purchase Details
Home Financials for this Owner
Home Financials are based on the most recent Mortgage that was taken out on this home.Purchase Details
Home Financials for this Owner
Home Financials are based on the most recent Mortgage that was taken out on this home.Purchase Details
Purchase Details
Purchase Details
Home Financials for this Owner
Home Financials are based on the most recent Mortgage that was taken out on this home.Purchase Details
Home Financials for this Owner
Home Financials are based on the most recent Mortgage that was taken out on this home.Purchase Details
Home Financials for this Owner
Home Financials are based on the most recent Mortgage that was taken out on this home.Purchase Details
Purchase Details
Purchase Details
Purchase Details
Similar Homes in Ashland, OR
Home Values in the Area
Average Home Value in this Area
Purchase History
| Date | Type | Sale Price | Title Company |
|---|---|---|---|
| Warranty Deed | $995,000 | First American Title | |
| Warranty Deed | $820,000 | First American Titel | |
| Interfamily Deed Transfer | -- | None Available | |
| Warranty Deed | -- | None Listed On Document | |
| Warranty Deed | $755,000 | First American Title | |
| Warranty Deed | $982,000 | Lawyers Title Insurance Corp | |
| Interfamily Deed Transfer | -- | Western Title | |
| Warranty Deed | -- | Amerititle | |
| Warranty Deed | $160,000 | Lawyers Title Insurance Corp | |
| Interfamily Deed Transfer | -- | Multiple | |
| Warranty Deed | $495,000 | Jackson County Title |
Mortgage History
| Date | Status | Loan Amount | Loan Type |
|---|---|---|---|
| Open | $796,000 | New Conventional | |
| Previous Owner | $500,000 | Fannie Mae Freddie Mac | |
| Previous Owner | $475,000 | Construction |
Property History
| Date | Event | Price | Change | Sq Ft Price |
|---|---|---|---|---|
| 04/28/2021 04/28/21 | Sold | $995,000 | 0.0% | $347 / Sq Ft |
| 04/05/2021 04/05/21 | Pending | -- | -- | -- |
| 03/12/2021 03/12/21 | For Sale | $995,000 | +21.3% | $347 / Sq Ft |
| 04/30/2018 04/30/18 | Sold | $820,000 | -1.2% | $286 / Sq Ft |
| 03/28/2018 03/28/18 | Pending | -- | -- | -- |
| 02/27/2018 02/27/18 | For Sale | $830,000 | +9.9% | $290 / Sq Ft |
| 11/03/2014 11/03/14 | Sold | $755,000 | -12.1% | $264 / Sq Ft |
| 09/29/2014 09/29/14 | Pending | -- | -- | -- |
| 06/24/2014 06/24/14 | For Sale | $859,000 | -- | $300 / Sq Ft |
Tax History Compared to Growth
Tax History
| Year | Tax Paid | Tax Assessment Tax Assessment Total Assessment is a certain percentage of the fair market value that is determined by local assessors to be the total taxable value of land and additions on the property. | Land | Improvement |
|---|---|---|---|---|
| 2025 | $11,090 | $715,320 | $240,130 | $475,190 |
| 2024 | $11,090 | $694,490 | $233,130 | $461,360 |
| 2023 | $10,729 | $674,270 | $226,340 | $447,930 |
| 2022 | $10,385 | $674,270 | $226,340 | $447,930 |
| 2021 | $10,031 | $654,640 | $219,740 | $434,900 |
| 2020 | $9,750 | $635,580 | $213,340 | $422,240 |
| 2019 | $9,596 | $599,100 | $201,080 | $398,020 |
| 2018 | $9,065 | $581,660 | $195,220 | $386,440 |
| 2017 | $8,972 | $581,660 | $195,220 | $386,440 |
| 2016 | $8,577 | $548,280 | $184,010 | $364,270 |
| 2015 | $8,212 | $548,280 | $184,010 | $364,270 |
| 2014 | $7,700 | $516,820 | $173,450 | $343,370 |
Agents Affiliated with this Home
-
S
Seller's Agent in 2021
Sandy Royce
Royce Real Estate Services
-
Carly Street
C
Seller Co-Listing Agent in 2021
Carly Street
Gateway Real Estate
(541) 482-1040
4 in this area
72 Total Sales
-
Greta Lieberman
G
Buyer's Agent in 2021
Greta Lieberman
Gateway Real Estate
(541) 482-1040
5 in this area
73 Total Sales
-
S
Seller's Agent in 2018
Stephanie Pollard
Ashland Homes Real Estate Inc.
-
Marie Lange

Seller's Agent in 2014
Marie Lange
Ashland Homes Real Estate Inc.
(541) 840-1120
6 in this area
76 Total Sales
Map
Source: Oregon Datashare
MLS Number: 102986314
APN: 10955214
- 319 West St
- 300 Wimer St
- 495 Chestnut St Unit 19
- 495 Chestnut St Unit 4
- 311 Luna Vista St Unit 2
- 67 Woolen Way
- 451 N Main St
- 530 Maple Way
- 317 Maple St
- 495 Lori Ln
- 323 Glenn St Unit 6
- 405 Wrights Creek Dr
- 753 Wrights Creek Dr
- 369 Glenn St
- 330 Glenn St
- 166 Nob Hill St
- 242 Grant St
- 682 Chestnut St
- 605 Orchard St
- 130 Westwood St






