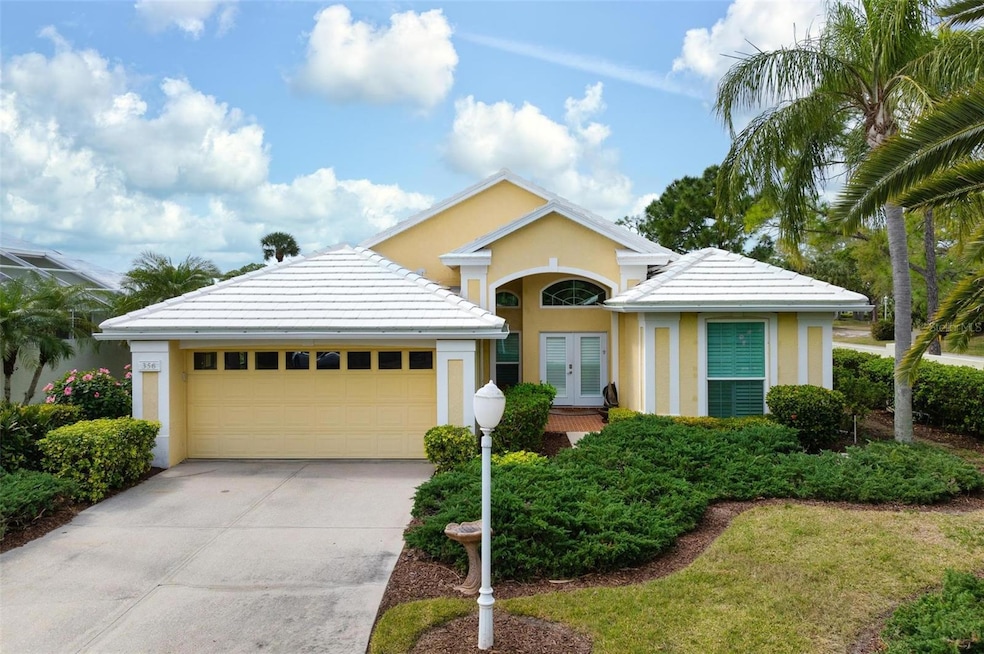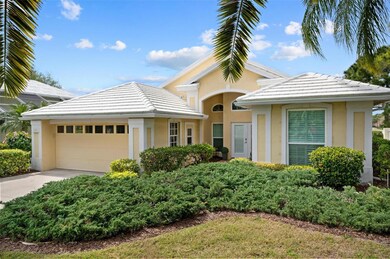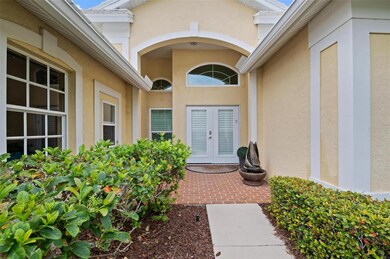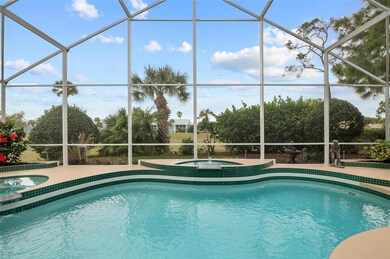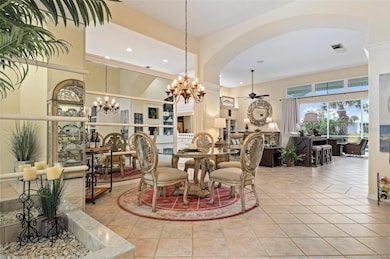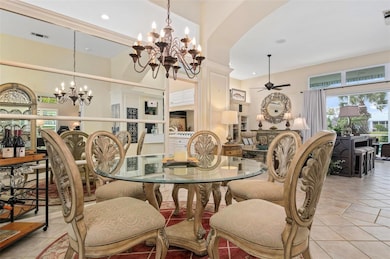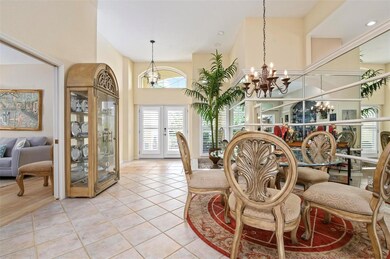
356 Bermuda Ct Unit 1 Venice, FL 34293
Plantation NeighborhoodHighlights
- On Golf Course
- Screened Pool
- Florida Architecture
- Taylor Ranch Elementary School Rated A-
- Gated Community
- High Ceiling
About This Home
As of May 2024From the moment you open the front door you enjoy the beauty of pool and golf course views and feel like you are home! Carefree living at its finest in this maintenance free, 2 bedroom 2 1/2 bath home with a den/office, located at the end of a quiet cul de sac. The spacious kitchen has an Island and a breakfast area. The light flows through this open floor plan with volume ceilings. Sip your evening beverage in the lanai and enjoy the beautiful sunsets. This home is situated on the Bobcat Golf Course at the T-box where you are out of harms way from golf balls. Or swim in your heated pool or relax in the spa with the convenience of a 1/2 bath for the pool area. There is also a retractable awning for added shade. Features New tile roof 2019, a/c 2017, brand new pool cage, many new impact glass windows and sliding glass door in 2021 and Plantation Shutters too. Only fifteen homes in this quaint neighborhood and only two blocks to the clubhouse, where social and golf memberships are optional. Plantation has lots of sidewalks for peaceful walks throughout the community. Great location near shopping, restaurants and area beaches.
Last Agent to Sell the Property
MICHAEL SAUNDERS & COMPANY Brokerage Phone: 941-485-5421 License #313464 Listed on: 03/08/2024

Home Details
Home Type
- Single Family
Est. Annual Taxes
- $6,538
Year Built
- Built in 1994
Lot Details
- 10,497 Sq Ft Lot
- On Golf Course
- Cul-De-Sac
- East Facing Home
- Mature Landscaping
- Property is zoned RSF2
HOA Fees
Parking
- 2 Car Attached Garage
- Garage Door Opener
- Driveway
Property Views
- Golf Course
- Pool
Home Design
- Florida Architecture
- Slab Foundation
- Tile Roof
- Block Exterior
Interior Spaces
- 2,001 Sq Ft Home
- Built-In Features
- High Ceiling
- Ceiling Fan
- Awning
- Sliding Doors
- Breakfast Room
- Den
- Inside Utility
Kitchen
- Eat-In Kitchen
- Range<<rangeHoodToken>>
- <<microwave>>
- Dishwasher
- Disposal
Flooring
- Carpet
- Tile
Bedrooms and Bathrooms
- 2 Bedrooms
- Split Bedroom Floorplan
- Walk-In Closet
Laundry
- Laundry Room
- Dryer
- Washer
Home Security
- Hurricane or Storm Shutters
- Fire and Smoke Detector
Eco-Friendly Details
- Reclaimed Water Irrigation System
Pool
- Screened Pool
- Heated In Ground Pool
- In Ground Spa
- Fence Around Pool
- Outside Bathroom Access
Outdoor Features
- Screened Patio
- Rain Gutters
Schools
- Taylor Ranch Elementary School
- Venice Area Middle School
- Venice Senior High School
Utilities
- Central Heating and Cooling System
- Cable TV Available
Listing and Financial Details
- Visit Down Payment Resource Website
- Assessor Parcel Number 0444021001
Community Details
Overview
- Association fees include escrow reserves fund, ground maintenance, management
- Capri Property Management/Angela Prakopiak Association, Phone Number (941) 412-0449
- Advanced Management Association
- Bermuda Club West At The Plantation Community
- Bermuda Club West At Plantation Subdivision
- The community has rules related to deed restrictions, allowable golf cart usage in the community
Security
- Gated Community
Ownership History
Purchase Details
Home Financials for this Owner
Home Financials are based on the most recent Mortgage that was taken out on this home.Purchase Details
Home Financials for this Owner
Home Financials are based on the most recent Mortgage that was taken out on this home.Purchase Details
Purchase Details
Home Financials for this Owner
Home Financials are based on the most recent Mortgage that was taken out on this home.Purchase Details
Home Financials for this Owner
Home Financials are based on the most recent Mortgage that was taken out on this home.Similar Homes in Venice, FL
Home Values in the Area
Average Home Value in this Area
Purchase History
| Date | Type | Sale Price | Title Company |
|---|---|---|---|
| Warranty Deed | $640,000 | Msc Title | |
| Warranty Deed | $650,000 | Msc Title | |
| Interfamily Deed Transfer | -- | Attorney | |
| Warranty Deed | $320,000 | Sunbelt Title Agency | |
| Warranty Deed | $251,500 | -- |
Mortgage History
| Date | Status | Loan Amount | Loan Type |
|---|---|---|---|
| Previous Owner | $95,300 | Credit Line Revolving | |
| Previous Owner | $300,000 | New Conventional | |
| Previous Owner | $220,000 | New Conventional | |
| Previous Owner | $150,000 | No Value Available |
Property History
| Date | Event | Price | Change | Sq Ft Price |
|---|---|---|---|---|
| 05/07/2024 05/07/24 | Sold | $640,000 | -3.0% | $320 / Sq Ft |
| 03/21/2024 03/21/24 | Pending | -- | -- | -- |
| 03/08/2024 03/08/24 | For Sale | $660,000 | +1.5% | $330 / Sq Ft |
| 03/04/2022 03/04/22 | Sold | $650,000 | +8.5% | $325 / Sq Ft |
| 01/27/2022 01/27/22 | Pending | -- | -- | -- |
| 01/26/2022 01/26/22 | For Sale | $599,000 | +87.2% | $299 / Sq Ft |
| 08/17/2018 08/17/18 | Off Market | $320,000 | -- | -- |
| 10/27/2017 10/27/17 | Sold | $320,000 | -3.0% | $160 / Sq Ft |
| 10/11/2017 10/11/17 | Pending | -- | -- | -- |
| 10/09/2017 10/09/17 | Price Changed | $329,900 | -5.7% | $165 / Sq Ft |
| 10/01/2017 10/01/17 | For Sale | $349,900 | -- | $175 / Sq Ft |
Tax History Compared to Growth
Tax History
| Year | Tax Paid | Tax Assessment Tax Assessment Total Assessment is a certain percentage of the fair market value that is determined by local assessors to be the total taxable value of land and additions on the property. | Land | Improvement |
|---|---|---|---|---|
| 2024 | $6,538 | $324,193 | -- | -- |
| 2023 | $6,538 | $516,500 | $0 | $516,500 |
| 2022 | $5,340 | $482,800 | $0 | $482,800 |
| 2021 | $4,028 | $294,400 | $0 | $294,400 |
| 2020 | $4,023 | $288,700 | $0 | $288,700 |
| 2019 | $3,773 | $272,000 | $0 | $272,000 |
| 2018 | $3,640 | $262,600 | $0 | $262,600 |
| 2017 | $3,637 | $257,700 | $0 | $257,700 |
| 2016 | $3,422 | $235,100 | $0 | $235,100 |
| 2015 | $3,406 | $227,700 | $0 | $227,700 |
| 2014 | $3,622 | $251,300 | $0 | $0 |
Agents Affiliated with this Home
-
Jo-Anne Sckowska

Seller's Agent in 2024
Jo-Anne Sckowska
Michael Saunders
(888) 552-5228
7 in this area
100 Total Sales
-
Bambi Utton

Buyer's Agent in 2024
Bambi Utton
Michael Saunders
(941) 228-4881
107 in this area
122 Total Sales
-
Glenn Brown

Seller's Agent in 2022
Glenn Brown
RE/MAX
(941) 356-1437
1 in this area
264 Total Sales
-
Ryan Brown

Seller Co-Listing Agent in 2022
Ryan Brown
RE/MAX
(941) 330-7774
1 in this area
238 Total Sales
-
Margie Valentine

Buyer Co-Listing Agent in 2022
Margie Valentine
Michael Saunders
(913) 207-1999
5 in this area
46 Total Sales
-
Roy Haynes
R
Seller's Agent in 2017
Roy Haynes
DALTON WADE INC
(941) 493-2500
3 in this area
23 Total Sales
Map
Source: Stellar MLS
MLS Number: N6131720
APN: 0444-02-1001
- 344 Bermuda Ct Unit 4
- 340 Bermuda Ct Unit 5
- 326 Saint George Ct Unit 14
- 424 Cardiff Rd Unit 27
- 437 Cerromar Ln Unit 424
- 437 Cerromar Ln Unit 414
- 437 Cerromar Ln Unit 513
- 418 Cardiff Rd Unit 24
- 435 Cerromar Ln Unit 326
- 431 Cerromar Ln Unit 446
- 448 Cerromar Rd Unit 289
- 429 Cerromar Ln Unit 353
- 421 Cerromar Terrace Unit 471
- 458 Cerromar Rd Unit 382
- 446 Cerromar Rd Unit 291
- 429 Cerromar Ln Unit 352
- 454 Cerromar Rd Unit 174
- 454 Cerromar Rd Unit 172
- 458 Cerromar Rd Unit 483
- 433 Cerromar Ln Unit 331
