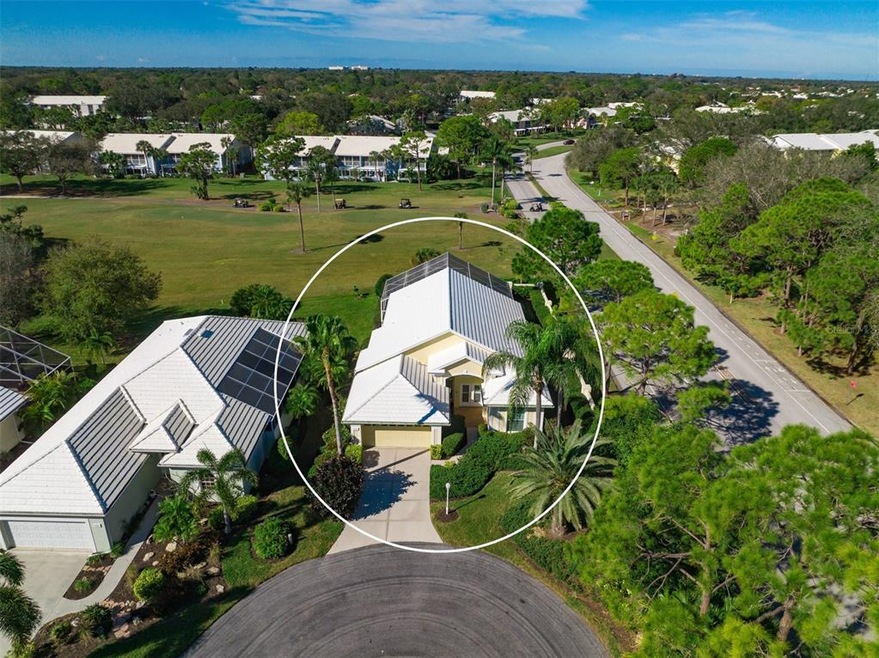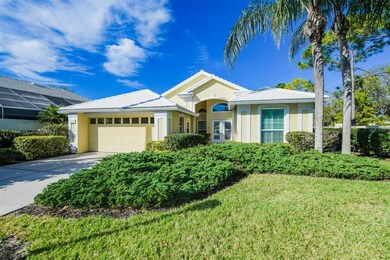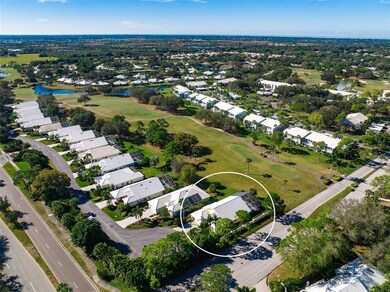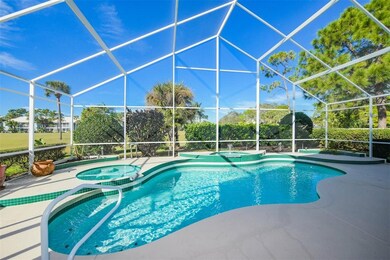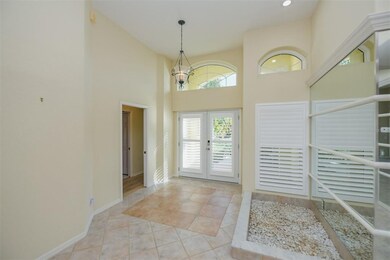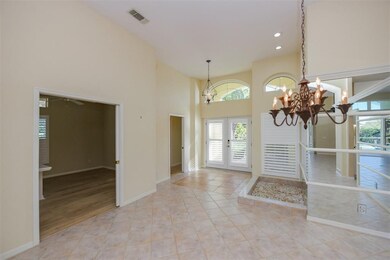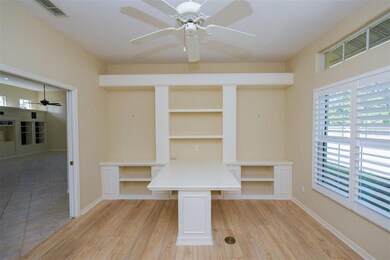
356 Bermuda Ct Unit 1 Venice, FL 34293
Plantation NeighborhoodHighlights
- Golf Course Community
- Screened Pool
- Golf Course View
- Taylor Ranch Elementary School Rated A-
- Gated Community
- Open Floorplan
About This Home
As of May 2024Don't let this one get away! * Location, location, location * GATED community of Bermuda Club West located within The Plantation Golf & Country Club * Membership is NOT mandatory * This Executive Family Home boasts a VERY PRIVATE CUL DE SAC location * PANORAMIC VIEWS of Bobcat Course at Plantation * The beautiful views are a must see * NEW Tile Roof 2019 * NEW A/C 2017 * MANY NEW IMPACT GLASS WINDOWS 2021 * Open floorplan is perfect for entertaining * Volume 12 foot ceilings throughout * 3 Bedrooms & 2.5 Baths * Generously-sized Primary Suite with a Spa-like Bath * Chef's Kitchen is open and features an island and breakfast nook * All of this wraps your PRIVATE, HEATED CAGED POOL & SPA with COVERED LANAI * This is the perfect home for entertaining with friends from the country club or just relaxing in your slice of paradise * NEW hospital is nearby as well as shopping & dining * It's just a short drive to fishing & boating * Historic Venice is 7 miles away and Venice Beach 8 miles * One look & you'll fall in love * REALTORS: SEE REALTOR SHEET IN MLS
Last Agent to Sell the Property
RE/MAX ALLIANCE GROUP License #0567385 Listed on: 01/26/2022

Home Details
Home Type
- Single Family
Est. Annual Taxes
- $4,028
Year Built
- Built in 1994
Lot Details
- 10,477 Sq Ft Lot
- Property fronts a private road
- Street terminates at a dead end
- East Facing Home
- Mature Landscaping
- Irrigation
- Property is zoned RSF2
HOA Fees
- $43 Monthly HOA Fees
Parking
- 2 Car Attached Garage
- Driveway
Home Design
- Slab Foundation
- Tile Roof
- Block Exterior
- Stucco
Interior Spaces
- 2,001 Sq Ft Home
- 1-Story Property
- Open Floorplan
- Vaulted Ceiling
- Ceiling Fan
- Window Treatments
- Great Room
- Formal Dining Room
- Inside Utility
- Golf Course Views
Kitchen
- Eat-In Kitchen
- Range<<rangeHoodToken>>
- <<microwave>>
- Dishwasher
- Disposal
Flooring
- Carpet
- Ceramic Tile
Bedrooms and Bathrooms
- 3 Bedrooms
- Walk-In Closet
Laundry
- Laundry Room
- Dryer
- Washer
Pool
- Screened Pool
- Heated Pool
- Spa
- Fence Around Pool
Outdoor Features
- Covered patio or porch
Schools
- Taylor Ranch Elementary School
- Venice Area Middle School
- Venice Senior High School
Utilities
- Central Heating and Cooling System
- Cable TV Available
Listing and Financial Details
- Visit Down Payment Resource Website
- Tax Lot 1
- Assessor Parcel Number 0444021001
Community Details
Overview
- Association fees include escrow reserves fund, ground maintenance, manager
- Tara Hinze/Ami Association
- Visit Association Website
- Bermuda Club West At The Plantation Community
- Bermuda Club West At Plantation Subdivision
- The community has rules related to deed restrictions, allowable golf cart usage in the community
- Rental Restrictions
Recreation
- Golf Course Community
Additional Features
- Clubhouse
- Gated Community
Ownership History
Purchase Details
Home Financials for this Owner
Home Financials are based on the most recent Mortgage that was taken out on this home.Purchase Details
Home Financials for this Owner
Home Financials are based on the most recent Mortgage that was taken out on this home.Purchase Details
Purchase Details
Home Financials for this Owner
Home Financials are based on the most recent Mortgage that was taken out on this home.Purchase Details
Home Financials for this Owner
Home Financials are based on the most recent Mortgage that was taken out on this home.Similar Homes in Venice, FL
Home Values in the Area
Average Home Value in this Area
Purchase History
| Date | Type | Sale Price | Title Company |
|---|---|---|---|
| Warranty Deed | $640,000 | Msc Title | |
| Warranty Deed | $650,000 | Msc Title | |
| Interfamily Deed Transfer | -- | Attorney | |
| Warranty Deed | $320,000 | Sunbelt Title Agency | |
| Warranty Deed | $251,500 | -- |
Mortgage History
| Date | Status | Loan Amount | Loan Type |
|---|---|---|---|
| Previous Owner | $95,300 | Credit Line Revolving | |
| Previous Owner | $300,000 | New Conventional | |
| Previous Owner | $220,000 | New Conventional | |
| Previous Owner | $150,000 | No Value Available |
Property History
| Date | Event | Price | Change | Sq Ft Price |
|---|---|---|---|---|
| 05/07/2024 05/07/24 | Sold | $640,000 | -3.0% | $320 / Sq Ft |
| 03/21/2024 03/21/24 | Pending | -- | -- | -- |
| 03/08/2024 03/08/24 | For Sale | $660,000 | +1.5% | $330 / Sq Ft |
| 03/04/2022 03/04/22 | Sold | $650,000 | +8.5% | $325 / Sq Ft |
| 01/27/2022 01/27/22 | Pending | -- | -- | -- |
| 01/26/2022 01/26/22 | For Sale | $599,000 | +87.2% | $299 / Sq Ft |
| 08/17/2018 08/17/18 | Off Market | $320,000 | -- | -- |
| 10/27/2017 10/27/17 | Sold | $320,000 | -3.0% | $160 / Sq Ft |
| 10/11/2017 10/11/17 | Pending | -- | -- | -- |
| 10/09/2017 10/09/17 | Price Changed | $329,900 | -5.7% | $165 / Sq Ft |
| 10/01/2017 10/01/17 | For Sale | $349,900 | -- | $175 / Sq Ft |
Tax History Compared to Growth
Tax History
| Year | Tax Paid | Tax Assessment Tax Assessment Total Assessment is a certain percentage of the fair market value that is determined by local assessors to be the total taxable value of land and additions on the property. | Land | Improvement |
|---|---|---|---|---|
| 2024 | $6,538 | $324,193 | -- | -- |
| 2023 | $6,538 | $516,500 | $0 | $516,500 |
| 2022 | $5,340 | $482,800 | $0 | $482,800 |
| 2021 | $4,028 | $294,400 | $0 | $294,400 |
| 2020 | $4,023 | $288,700 | $0 | $288,700 |
| 2019 | $3,773 | $272,000 | $0 | $272,000 |
| 2018 | $3,640 | $262,600 | $0 | $262,600 |
| 2017 | $3,637 | $257,700 | $0 | $257,700 |
| 2016 | $3,422 | $235,100 | $0 | $235,100 |
| 2015 | $3,406 | $227,700 | $0 | $227,700 |
| 2014 | $3,622 | $251,300 | $0 | $0 |
Agents Affiliated with this Home
-
Jo-Anne Sckowska

Seller's Agent in 2024
Jo-Anne Sckowska
Michael Saunders
(888) 552-5228
7 in this area
100 Total Sales
-
Bambi Utton

Buyer's Agent in 2024
Bambi Utton
Michael Saunders
(941) 228-4881
107 in this area
122 Total Sales
-
Glenn Brown

Seller's Agent in 2022
Glenn Brown
RE/MAX
(941) 356-1437
1 in this area
264 Total Sales
-
Ryan Brown

Seller Co-Listing Agent in 2022
Ryan Brown
RE/MAX
(941) 330-7774
1 in this area
238 Total Sales
-
Margie Valentine

Buyer Co-Listing Agent in 2022
Margie Valentine
Michael Saunders
(913) 207-1999
5 in this area
46 Total Sales
-
Roy Haynes
R
Seller's Agent in 2017
Roy Haynes
DALTON WADE INC
(941) 493-2500
3 in this area
23 Total Sales
Map
Source: Stellar MLS
MLS Number: A4523197
APN: 0444-02-1001
- 344 Bermuda Ct Unit 4
- 340 Bermuda Ct Unit 5
- 326 Saint George Ct Unit 14
- 424 Cardiff Rd Unit 27
- 437 Cerromar Ln Unit 424
- 437 Cerromar Ln Unit 414
- 437 Cerromar Ln Unit 513
- 418 Cardiff Rd Unit 24
- 435 Cerromar Ln Unit 326
- 431 Cerromar Ln Unit 446
- 448 Cerromar Rd Unit 289
- 429 Cerromar Ln Unit 353
- 421 Cerromar Terrace Unit 471
- 458 Cerromar Rd Unit 382
- 446 Cerromar Rd Unit 291
- 429 Cerromar Ln Unit 352
- 454 Cerromar Rd Unit 174
- 454 Cerromar Rd Unit 172
- 458 Cerromar Rd Unit 483
- 433 Cerromar Ln Unit 331
