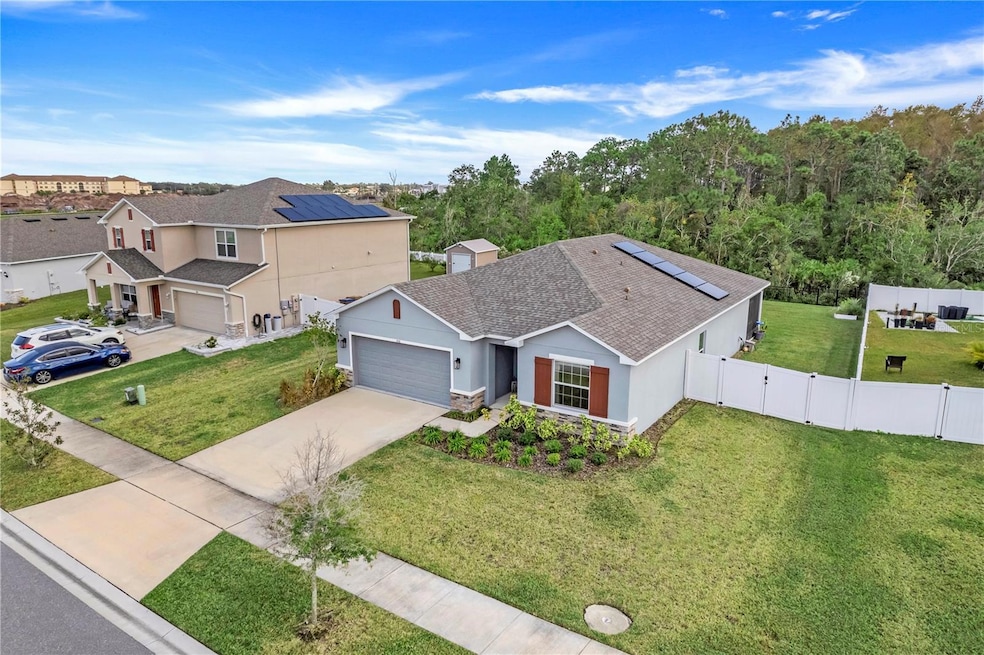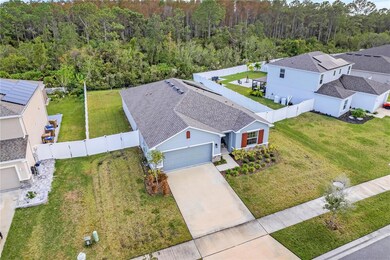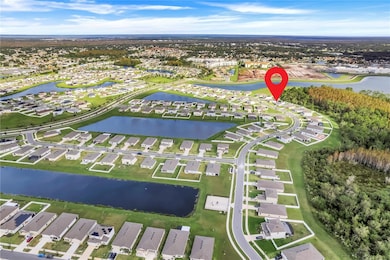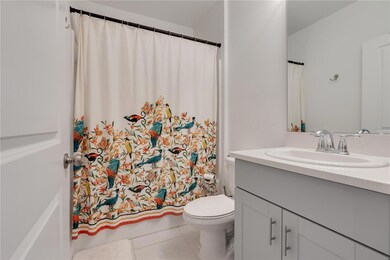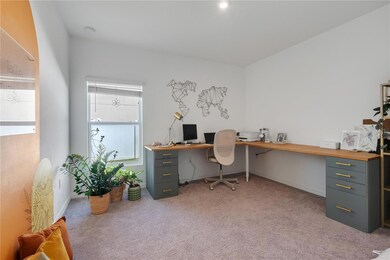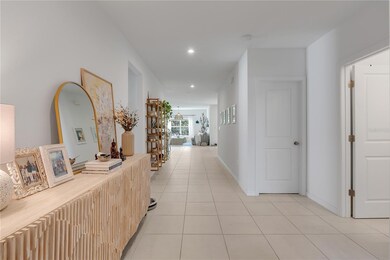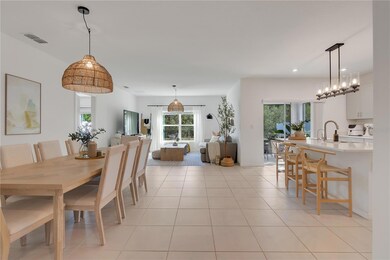356 Citrine Loop Kissimmee, FL 34758
Highlights
- 9.29 Acre Lot
- Family Room Off Kitchen
- Laundry Room
- Open Floorplan
- Walk-In Closet
- Ceramic Tile Flooring
About This Home
Beautiful 4-bedroom, 2-bath single-family home located in a highly desirable area with convenient access to everything you need.This well-maintained property offers a smart and spacious layout filled with natural light. The kitchen features modern finishes and opens up to a comfortable living room—perfect for family gatherings and entertaining. The primary bedroom includes an en-suite bathroom and a large walk-in closet.Enjoy a private backyard with no rear neighbors, backing up to a protected conservation area—ideal for those seeking peace, privacy, and a connection to nature.Prime location just minutes from supermarkets, hospitals, top-rated schools, shopping centers, and quick access to major highways.Additional features include:Spacious lot with mature landscapingDriveway with ample parkingCentral A/CIndoor laundry room
Home Details
Home Type
- Single Family
Est. Annual Taxes
- $4,906
Year Built
- Built in 2023
Lot Details
- 9.29 Acre Lot
Parking
- 2 Car Garage
Interior Spaces
- 1,845 Sq Ft Home
- Open Floorplan
- Family Room Off Kitchen
- Laundry Room
Kitchen
- Range<<rangeHoodToken>>
- <<microwave>>
- Dishwasher
- Trash Compactor
Flooring
- Carpet
- Ceramic Tile
Bedrooms and Bathrooms
- 4 Bedrooms
- Walk-In Closet
- 2 Full Bathrooms
Utilities
- Central Heating and Cooling System
- Electric Water Heater
Listing and Financial Details
- Residential Lease
- Property Available on 5/6/25
- 12-Month Minimum Lease Term
- $75 Application Fee
- 8 to 12-Month Minimum Lease Term
- Assessor Parcel Number 11-27-28-5017-0001-0280
Community Details
Overview
- Property has a Home Owners Association
- Gonzalez@Empirehoa.Com Association
Pet Policy
- Pets up to 12 lbs
- 1 Pet Allowed
- Dogs and Cats Allowed
Map
Source: Stellar MLS
MLS Number: S5126346
APN: 11-27-28-5017-0001-0280
- 202 Zircon Rd
- 381 Citrine Loop
- 392 Citrine Loop
- 424 Quarry Rock Cir
- 228 Aquamarine Ln
- 236 Aquamarine Ln
- 200 Garnet Ave
- 402 Quarry Rock Cir
- 384 Quarry Rock Cir
- 80 Citrine Loop
- 356 Quarry Rock Cir
- 365 Quarry Rock Cir
- 165 Citrine Loop
- 128 Citrine Loop
- 200 Citrine Loop
- 10 Alicante Ct
- 383 Blue Lake Cir
- 124 Appian Way
- 430 Marlberry Leaf Ave
- 117 Anzio Dr
- 200 Aquamarine Ln
- 306 Millstone Ct
- 208 Garnet Ave
- 239 Amber Way
- 268 Garnet Ave
- 226 Amber Way
- 151 N Osprey Park Rd
- 121 Citrine Loop
- 196 Anzio Dr
- 304 Alegriano Ct
- 411 Tamarind Parke Ln
- 153 Anzio Dr
- 319 Alegriano Ct
- 409 Spice Ct
- 184 Aurelia Ct
- 71 Andora Ct
- 1376 Lombardi Ct
- 414 Bedlington Ct
- 139 Brixham Ct
- 556 Pinehurst Cove
