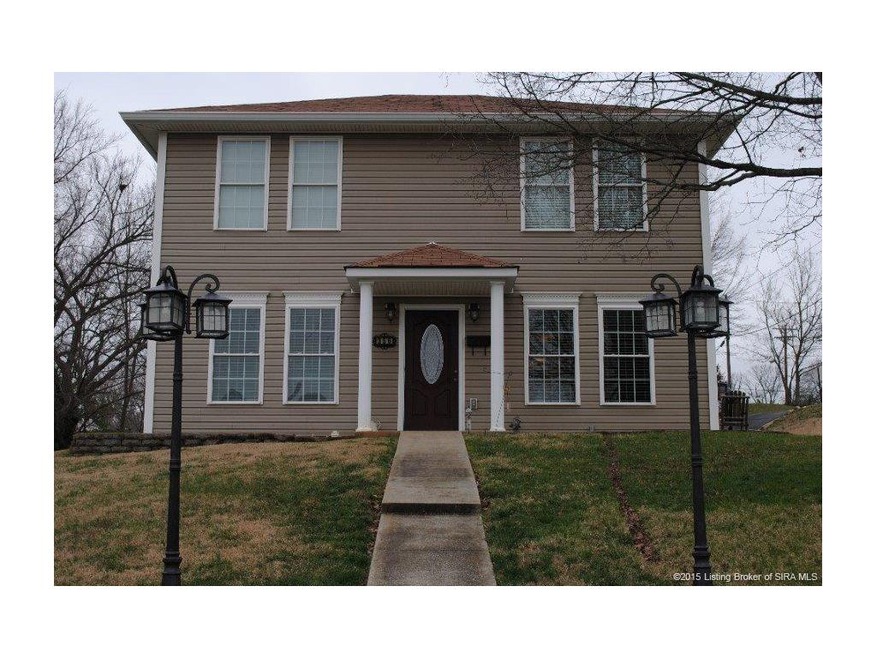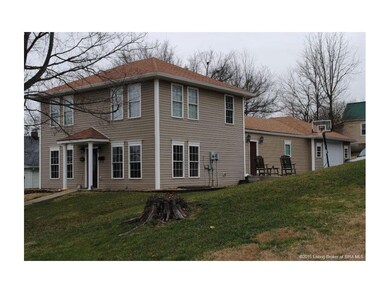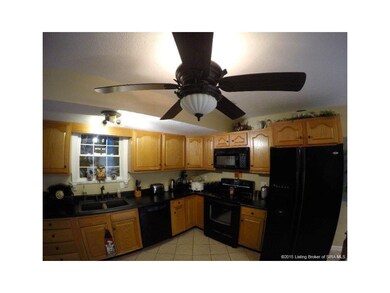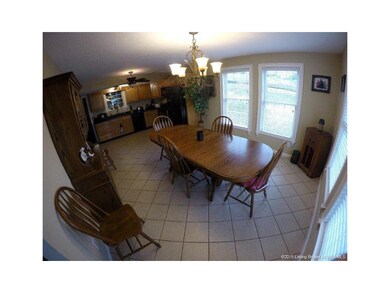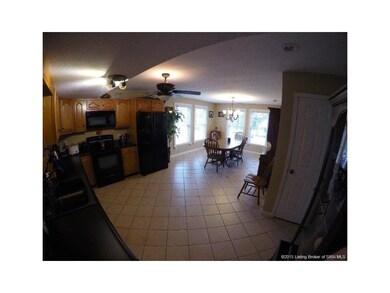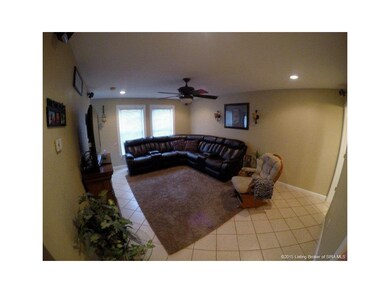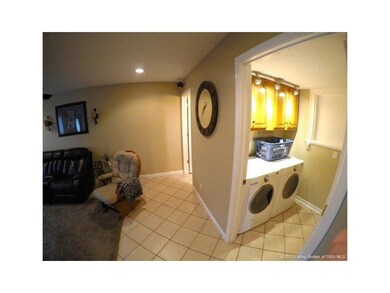
356 E High St Corydon, IN 47112
Highlights
- Open Floorplan
- Attic
- First Floor Utility Room
- <<bathWSpaHydroMassageTubToken>>
- Corner Lot
- Thermal Windows
About This Home
As of March 2021Beautiful two story colonial home in historic downtown Corydon. This 2,340 square foot home features an open floor plan with 2 1/2 baths, 4 large bedrooms and extra large oversized walk-in closets. This energy efficient all electric home is comfortable on the check book. Bronze fixtures, upgraded trim, textured walls and neutral finishes give this home an old world elegance that invites individual decor. All utilities are included and stay with the home. Home warranty included!
Last Agent to Sell the Property
Paradigm Realty Solutions License #RB14030173 Listed on: 03/08/2016
Home Details
Home Type
- Single Family
Est. Annual Taxes
- $916
Year Built
- Built in 2007
Lot Details
- 0.27 Acre Lot
- Lot Dimensions are 70x165
- Corner Lot
Parking
- 1 Car Attached Garage
- Rear-Facing Garage
- Garage Door Opener
- Off-Street Parking
Home Design
- Slab Foundation
- Poured Concrete
- Frame Construction
Interior Spaces
- 2,340 Sq Ft Home
- 1-Story Property
- Open Floorplan
- Whole House Fan
- Ceiling Fan
- Thermal Windows
- Family Room
- First Floor Utility Room
- Storage
- Attic
Kitchen
- Oven or Range
- <<microwave>>
- Dishwasher
- Disposal
Bedrooms and Bathrooms
- 4 Bedrooms
- Walk-In Closet
- <<bathWSpaHydroMassageTubToken>>
- Garden Bath
- Ceramic Tile in Bathrooms
Laundry
- Dryer
- Washer
Outdoor Features
- Patio
Utilities
- Air Source Heat Pump
- Electric Water Heater
- Cable TV Available
Listing and Financial Details
- Assessor Parcel Number 311031103034000008
Ownership History
Purchase Details
Home Financials for this Owner
Home Financials are based on the most recent Mortgage that was taken out on this home.Purchase Details
Home Financials for this Owner
Home Financials are based on the most recent Mortgage that was taken out on this home.Similar Homes in Corydon, IN
Home Values in the Area
Average Home Value in this Area
Purchase History
| Date | Type | Sale Price | Title Company |
|---|---|---|---|
| Grant Deed | $220,000 | Mta | |
| Deed | $183,500 | Pitt & Frank Attorney |
Mortgage History
| Date | Status | Loan Amount | Loan Type |
|---|---|---|---|
| Open | $176,000 | Construction |
Property History
| Date | Event | Price | Change | Sq Ft Price |
|---|---|---|---|---|
| 03/26/2021 03/26/21 | Sold | $220,000 | -6.4% | $96 / Sq Ft |
| 02/15/2021 02/15/21 | Pending | -- | -- | -- |
| 02/03/2021 02/03/21 | Price Changed | $235,000 | -3.3% | $103 / Sq Ft |
| 01/22/2021 01/22/21 | For Sale | $243,000 | +32.4% | $107 / Sq Ft |
| 05/23/2016 05/23/16 | Sold | $183,500 | -1.3% | $78 / Sq Ft |
| 04/15/2016 04/15/16 | Pending | -- | -- | -- |
| 03/08/2016 03/08/16 | For Sale | $186,000 | -- | $79 / Sq Ft |
Tax History Compared to Growth
Tax History
| Year | Tax Paid | Tax Assessment Tax Assessment Total Assessment is a certain percentage of the fair market value that is determined by local assessors to be the total taxable value of land and additions on the property. | Land | Improvement |
|---|---|---|---|---|
| 2024 | $2,155 | $250,900 | $30,900 | $220,000 |
| 2023 | $1,873 | $224,500 | $27,400 | $197,100 |
| 2022 | $2,147 | $228,900 | $27,400 | $201,500 |
| 2021 | $1,954 | $206,400 | $20,600 | $185,800 |
| 2020 | $1,735 | $186,900 | $17,200 | $169,700 |
| 2019 | $1,823 | $188,800 | $17,200 | $171,600 |
| 2018 | $1,680 | $178,900 | $17,200 | $161,700 |
| 2017 | $1,681 | $180,900 | $17,200 | $163,700 |
| 2016 | $1,564 | $184,500 | $17,200 | $167,300 |
| 2014 | $917 | $133,000 | $15,500 | $117,500 |
| 2013 | $917 | $130,400 | $15,500 | $114,900 |
Agents Affiliated with this Home
-
B
Seller's Agent in 2021
Barbara Best
Ward Realty Services
-
Kristin Nolot

Buyer's Agent in 2021
Kristin Nolot
Lopp Real Estate Brokers
(812) 987-6911
7 in this area
147 Total Sales
-
Joshua Vida

Seller's Agent in 2016
Joshua Vida
Paradigm Realty Solutions
(574) 626-8432
2 in this area
766 Total Sales
-
Leslie Williams

Buyer's Agent in 2016
Leslie Williams
eXp Realty, LLC
(812) 705-0044
58 in this area
175 Total Sales
Map
Source: Southern Indiana REALTORS® Association
MLS Number: 201601509
APN: 31-10-31-103-034.000-008
- 319 E Walnut St
- 601 Farquar Ave
- 210 N Elm St
- 570 Franklin St
- 865 Capitol Blvd
- 705 Slemmons Ave
- 430 Lemmon St
- 1335 Grace St NE
- 0.19 +/- AC Highland Ave
- 904 Ferguson Ln
- 0 N Highway 337 NE
- 1164 Blossom Way NE
- 0 Country Club Rd SE Unit 202508996
- 0 N Highway 337
- 117 Carl St
- 123 Carl St
- 1420 Hunter Ln
- 470 W Heidelberg Rd SW
- 920 Country Club Rd NE
- 0 Country Club Estates Dr SE
