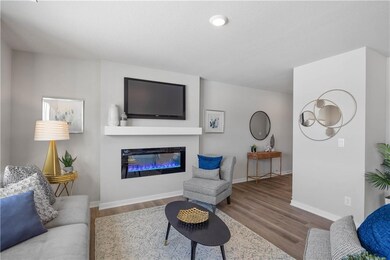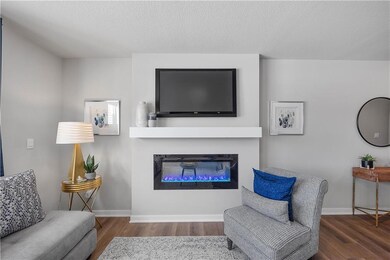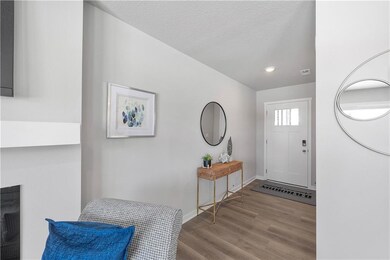
356 Ember Dr Waukee, IA 50263
Highlights
- Eat-In Kitchen
- Patio
- Central Air
- Timberline School Rated A-
- Luxury Vinyl Plank Tile Flooring
- Family Room
About This Home
As of April 2025*MOVE-IN READY!* - Builder Paid Permanent Buydown!! 4.99% FHA/VA or 5.5% Conv 30-year fixed rate mortgage available on this home! - D.R. Horton, America’s Builder, presents the Sydney Townhome Located in Waukee within our Painted Woods South community. This neighborhood offers easy access to I-80 and is minutes away from Waukee Schools! ALL APPLIANCES AND WINDOW BLINDS INCLUDED! This Two-Story Townhome boasts 3 Bedrooms, 2.5 Bathrooms, and a 2-Car Garage in a spacious open floorplan. As you enter the home, you’ll be greeted with a beautiful Great Room featuring a cozy fireplace. The Gourmet Kitchen offers an Oversized Pantry and a Large Island, perfect for entertaining! On the second level, you’ll find the Primary Bedroom with an ensuite Bathroom featuring a dual vanity sink as well as a spacious Walk-In Closet. You’ll also find Two additional Large Bedrooms, full Bathroom, and Laundry Room! All D.R. Horton Iowa homes include our America’s Smart Home™ Technology and DEAKO® decorative plug-n-play light switches with smart switch capability. This home is currently under construction. Photos may be similar but not necessarily of subject property, including interior and exterior colors, finishes and appliances. Special financing is available through Builder’s preferred lender offering exceptionally low 30-year fixed FHA/VA and Conventional Rates. See Builder representative for details on how to save THOUSANDS of dollars!
Townhouse Details
Home Type
- Townhome
Est. Annual Taxes
- $4
Year Built
- Built in 2024
Lot Details
- 1,170 Sq Ft Lot
- Irrigation
HOA Fees
- $175 Monthly HOA Fees
Home Design
- Slab Foundation
- Asphalt Shingled Roof
- Stone Siding
- Vinyl Siding
Interior Spaces
- 1,511 Sq Ft Home
- 2-Story Property
- Electric Fireplace
- Family Room
- Dining Area
- Luxury Vinyl Plank Tile Flooring
Kitchen
- Eat-In Kitchen
- Stove
- <<microwave>>
- Dishwasher
Bedrooms and Bathrooms
- 3 Bedrooms
Laundry
- Laundry on upper level
- Dryer
- Washer
Parking
- 2 Car Attached Garage
- Driveway
Outdoor Features
- Patio
Utilities
- Central Air
- Heat Pump System
- Municipal Trash
Listing and Financial Details
- Assessor Parcel Number 1608377017
Community Details
Overview
- Edge Property Management Association
- Built by DR Horton
Recreation
- Snow Removal
Ownership History
Purchase Details
Home Financials for this Owner
Home Financials are based on the most recent Mortgage that was taken out on this home.Purchase Details
Similar Homes in Waukee, IA
Home Values in the Area
Average Home Value in this Area
Purchase History
| Date | Type | Sale Price | Title Company |
|---|---|---|---|
| Warranty Deed | $245,000 | None Listed On Document | |
| Warranty Deed | $245,000 | None Listed On Document | |
| Warranty Deed | $316,000 | None Listed On Document |
Mortgage History
| Date | Status | Loan Amount | Loan Type |
|---|---|---|---|
| Open | $192,317 | New Conventional | |
| Closed | $192,317 | New Conventional |
Property History
| Date | Event | Price | Change | Sq Ft Price |
|---|---|---|---|---|
| 04/10/2025 04/10/25 | Sold | $244,990 | 0.0% | $162 / Sq Ft |
| 03/05/2025 03/05/25 | Pending | -- | -- | -- |
| 02/19/2025 02/19/25 | Price Changed | $244,990 | -0.8% | $162 / Sq Ft |
| 01/31/2025 01/31/25 | Price Changed | $246,990 | -0.8% | $163 / Sq Ft |
| 01/14/2025 01/14/25 | Price Changed | $248,990 | -0.4% | $165 / Sq Ft |
| 11/19/2024 11/19/24 | Price Changed | $249,990 | -2.0% | $165 / Sq Ft |
| 11/06/2024 11/06/24 | Price Changed | $254,990 | -1.9% | $169 / Sq Ft |
| 09/17/2024 09/17/24 | For Sale | $259,990 | -- | $172 / Sq Ft |
Tax History Compared to Growth
Tax History
| Year | Tax Paid | Tax Assessment Tax Assessment Total Assessment is a certain percentage of the fair market value that is determined by local assessors to be the total taxable value of land and additions on the property. | Land | Improvement |
|---|---|---|---|---|
| 2023 | $4 | $180 | $180 | $0 |
Agents Affiliated with this Home
-
Patrick Fox

Seller's Agent in 2025
Patrick Fox
Hubbell Homes of Iowa, LLC
(515) 778-3699
47 in this area
519 Total Sales
-
Dillon Bradshaw

Buyer's Agent in 2025
Dillon Bradshaw
RE/MAX
(515) 214-3587
9 in this area
198 Total Sales
Map
Source: Des Moines Area Association of REALTORS®
MLS Number: 704127
APN: 16-08-377-017
- 400 Indian Ridge Dr
- 140 Hidden Meadow Dr
- 124 Dakota Cir
- 119 Dakota Cir
- 32446 Ute Ave
- 3825 Woodland Ct
- 685 Indian Ridge Dr
- 3025 Darling Rd
- 1140 Harrington Way
- 1022 NW Creekside Dr
- 3805 Woodland Ct
- 70 Prairie Bluff Dr
- 3870 Wildwood Ct
- 3955 Westwind Ct
- 3875 Westwind Ct
- 820 Sandstone Point
- 3875 Scout Trail
- 3055 Jackpine Dr
- 915 Chestnut Dr
- 3820 Fieldstone Dr






