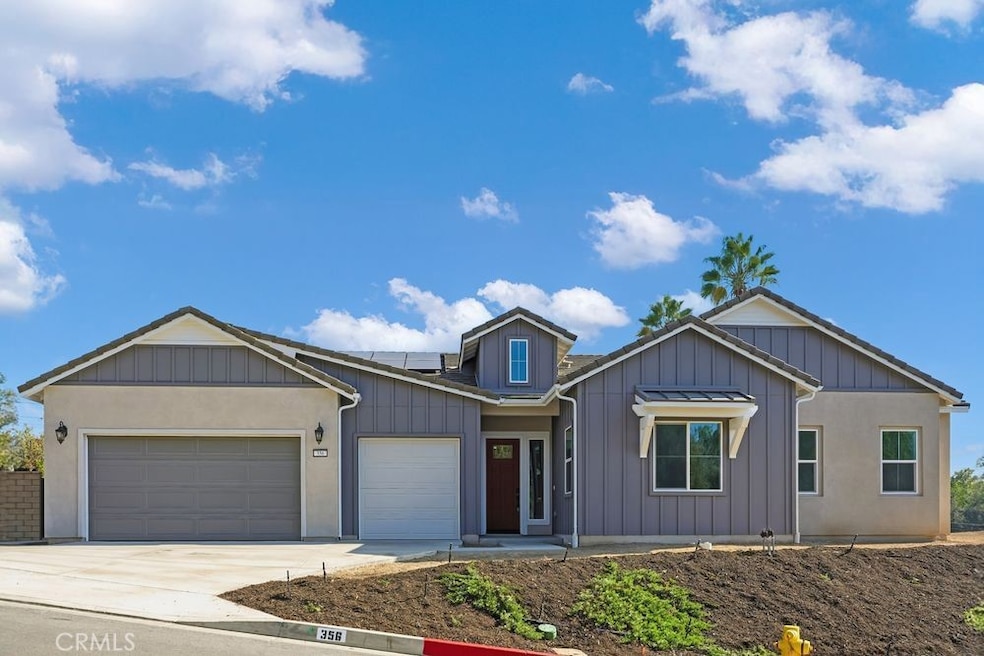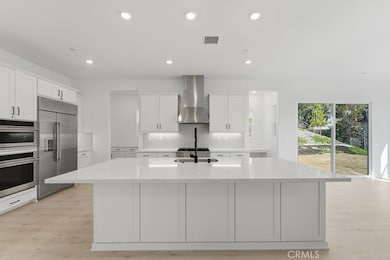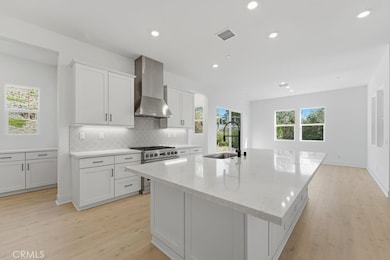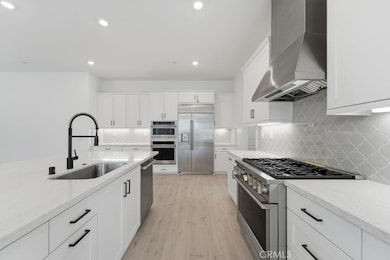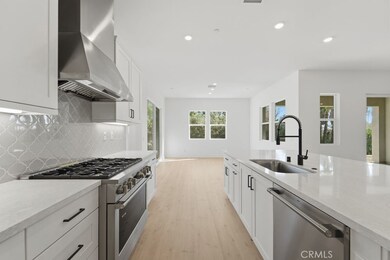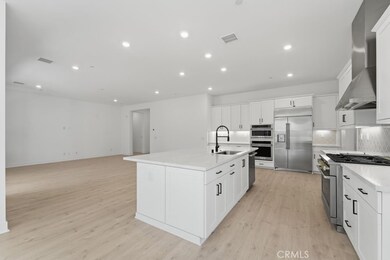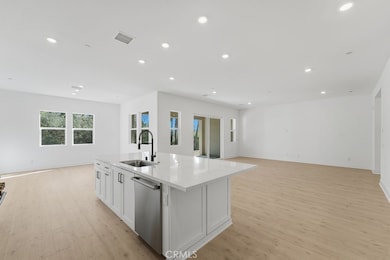356 N Meyer Ln Glendora, CA 91741
North Glendora NeighborhoodEstimated payment $10,401/month
Highlights
- Popular Property
- New Construction
- Open Floorplan
- La Fetra Elementary School Rated A
- 0.94 Acre Lot
- Wood Flooring
About This Home
New Construction – Ready Now! Built by America's Most Trusted Homebuilder. Welcome to the Iris at 356 N Meyer Lane in La Colina Estates! This beautiful single-story home greets you with a welcoming front porch and foyer, leading to a great room that opens to the dining room and a spacious gourmet kitchen with a grand center island. Equipped with a walk-in pantry and a home management station, it ensures everything you need is at your fingertips. The covered outdoor living area, connected to the great room, is perfect for entertaining in the gorgeous Southern California weather. The primary suite offers ultimate relaxation with dual vanities, a spacious shower, a separate soaking tub, and a large walk-in closet. Down the hall, you'll find three secondary bedrooms, two and a half bathrooms, and a secondary bedroom with a private bath and walk-in closet. Ideal for growing families and hosting guests, the Iris plan also features a centrally located laundry room and a three-car garage with ample storage. This home boasts amazing amenities, including a chef-inspired kitchen, upscale countertops, designer fixtures, air filtration, and more. Additional Highlights Include: Upgraded lighting throughout, upgraded matte black bath fixtures and hardware, GE Monogram built-in side by side refrigerator. Virtually staged photos are for representative purposes only. MLS#IG25258842
Listing Agent
Taylor Morrison Services Brokerage Email: lolivo@taylormorrison.com License #01494642 Listed on: 11/12/2025
Home Details
Home Type
- Single Family
Year Built
- Built in 2025 | New Construction
Lot Details
- 0.94 Acre Lot
- Cul-De-Sac
- West Facing Home
- Back and Front Yard
HOA Fees
- $385 Monthly HOA Fees
Parking
- 3 Car Direct Access Garage
- Parking Available
- Front Facing Garage
Home Design
- Entry on the 1st floor
- Planned Development
Interior Spaces
- 2,854 Sq Ft Home
- 1-Story Property
- Open Floorplan
- High Ceiling
- Recessed Lighting
- Entryway
- Great Room
- Family Room Off Kitchen
- Dining Room
- Laundry Room
Kitchen
- Open to Family Room
- Breakfast Bar
- Walk-In Pantry
- Double Oven
- Gas Cooktop
- Dishwasher
- Kitchen Island
- Quartz Countertops
- Self-Closing Cabinet Doors
- Disposal
Flooring
- Wood
- Tile
Bedrooms and Bathrooms
- 4 Main Level Bedrooms
- Walk-In Closet
- Dual Vanity Sinks in Primary Bathroom
- Private Water Closet
- Soaking Tub
- Walk-in Shower
- Exhaust Fan In Bathroom
- Closet In Bathroom
Home Security
- Carbon Monoxide Detectors
- Fire and Smoke Detector
Outdoor Features
- Covered Patio or Porch
- Exterior Lighting
Utilities
- Central Heating and Cooling System
- Underground Utilities
- Natural Gas Connected
- Sewer Holding Tank
- Phone Available
- Cable TV Available
Listing and Financial Details
- Tax Lot 61
- Tax Tract Number 66608
Community Details
Overview
- La Colina Community Association, Phone Number (909) 297-2550
- Keystone Pacific Property Management HOA
- Built by Taylor Morrison
- Iris
- Maintained Community
- Foothills
Recreation
- Community Playground
Map
Home Values in the Area
Average Home Value in this Area
Property History
| Date | Event | Price | List to Sale | Price per Sq Ft |
|---|---|---|---|---|
| 11/12/2025 11/12/25 | For Sale | $1,599,990 | -- | $561 / Sq Ft |
Source: California Regional Multiple Listing Service (CRMLS)
MLS Number: IG25258842
- 356 Meyer Ln
- Iris- Plan 10 at La Colina Estates
- 1025 Sierra Madre Ave
- 428 Meyer Ln
- 410 Meyer Ln
- 1019 W Milton Dr
- 459 N Barranca Ave
- 0 Ben Lomond Ave
- 332 Snapdragon Ln
- 731 E Orange Blossom Way
- 19022 W Leadora Ave
- 869 E Mountain Way Unit D
- 1033 Elderberry Dr
- 245 Snapdragon Ln
- 870 E Mountain Way
- 676 E Desert Willow Rd
- 959 N Sunrise Ln Unit A
- 653 E Gardenia Dr
- 865 Orchid Way Unit B
- 627 E Sierra Madre Ave
- 1033 Elderberry Dr
- 245 Snapdragon Ln
- 908 N Acacia Ct Unit C
- 779 N Sequoia Ln
- 508 Fernpark Dr
- 645 W Foothill Blvd Unit 10
- 506-560 E 9th St
- 801 E Alosta Ave
- 824 N Pasadena Ave Unit 3
- 316-356 W Meda Ave
- 630 N Cerritos Ave
- 1311 N Azusa Ave
- 313 W Bennett Ave
- 1133 E Alosta Ave Unit 25
- 933 N Alameda Ave Unit 6
- 933 N Alameda Ave Unit 5
- 1000 E Alosta Ave
- 1345 N San Gabriel Ave
- 1331 N San Gabriel Ave
- 695 E 5th St
