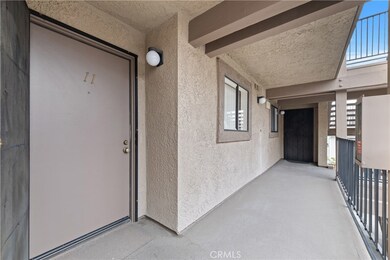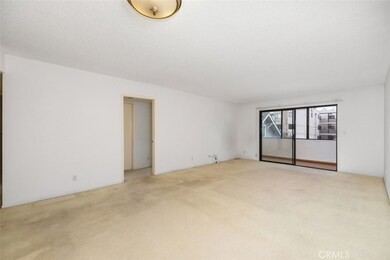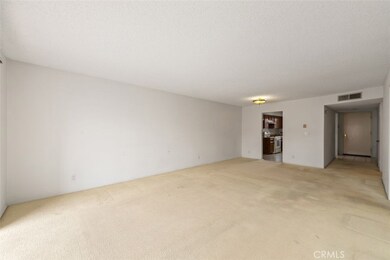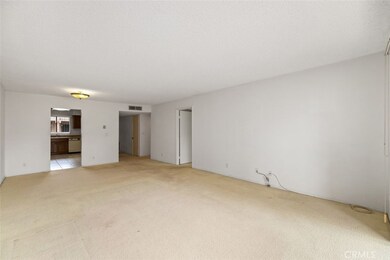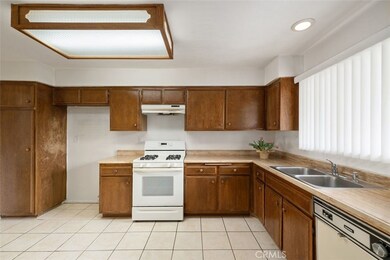
356 W California Ave Unit 11 Glendale, CA 91203
Vineyard NeighborhoodHighlights
- Gated Parking
- Gated Community
- Traditional Architecture
- Herbert Hoover High School Rated A-
- 0.48 Acre Lot
- Main Floor Primary Bedroom
About This Home
As of June 2025NEW TO THE MARKET!! Exceptional Investment Opportunity in a Fantastic Location - Investors Dream in one of the most Desired Neighborhoods in the Heart of Beautiful Glendale is awaiting your personal touches! 2 bedroom / 2 bathroom condominium in well maintained gated building with elevator and LOW HOA! 2 assigned gated parking spaces with storage. Walking distance to Glendale Galleria and neighborhood coffee shops and restaurants - Easy access to all major Freeways and only moments away from the Vibrant L.A. Americana on Brand, Movie Studios, LA Zoo, Burbank Airport and MUCH MORE! Truly a Diamond in the Rough!
Last Agent to Sell the Property
Coldwell Banker Realty Brokerage Phone: 949-632-6125 License #02093832 Listed on: 05/01/2025

Property Details
Home Type
- Condominium
Est. Annual Taxes
- $2,874
Year Built
- Built in 1982
Lot Details
- Two or More Common Walls
- Wrought Iron Fence
- Stucco Fence
- Density is 21-25 Units/Acre
HOA Fees
- $400 Monthly HOA Fees
Parking
- 2 Car Garage
- 2 Carport Spaces
- Parking Available
- Gated Parking
- Parking Lot
- Community Parking Structure
Property Views
- Neighborhood
- Courtyard
Home Design
- Traditional Architecture
- Shingle Roof
Interior Spaces
- 1,215 Sq Ft Home
- 3-Story Property
- Blinds
- Entryway
- Living Room
- Living Room Balcony
- Dining Room
- Storage
- Pest Guard System
Kitchen
- Eat-In Kitchen
- Gas Range
- Range Hood
- Dishwasher
- Formica Countertops
Flooring
- Carpet
- Tile
- Vinyl
Bedrooms and Bathrooms
- 2 Main Level Bedrooms
- Primary Bedroom on Main
- Mirrored Closets Doors
- Bathroom on Main Level
- 2 Full Bathrooms
- <<tubWithShowerToken>>
- Walk-in Shower
Laundry
- Laundry Room
- 220 Volts In Laundry
- Washer and Gas Dryer Hookup
Accessible Home Design
- Doors swing in
- No Interior Steps
- Accessible Parking
Outdoor Features
- Enclosed Glass Porch
- Patio
- Exterior Lighting
Location
- Urban Location
Utilities
- Central Heating and Cooling System
- Hot Water Heating System
- 220 Volts in Kitchen
- Natural Gas Connected
- Phone Available
- Cable TV Available
Listing and Financial Details
- Tax Lot 1
- Tax Tract Number 41183
- Assessor Parcel Number 5637007077
- $135 per year additional tax assessments
- Seller Considering Concessions
Community Details
Overview
- Front Yard Maintenance
- Master Insurance
- 24 Units
- California West HOA, Phone Number (818) 642-3242
- California West HOA
- Maintained Community
Recreation
- Bike Trail
Pet Policy
- Pet Restriction
Security
- Resident Manager or Management On Site
- Gated Community
- Carbon Monoxide Detectors
- Fire and Smoke Detector
- Fire Sprinkler System
Ownership History
Purchase Details
Purchase Details
Home Financials for this Owner
Home Financials are based on the most recent Mortgage that was taken out on this home.Similar Homes in Glendale, CA
Home Values in the Area
Average Home Value in this Area
Purchase History
| Date | Type | Sale Price | Title Company |
|---|---|---|---|
| Individual Deed | $179,000 | First American Title Co | |
| Individual Deed | $87,000 | Old Republic Title Company |
Mortgage History
| Date | Status | Loan Amount | Loan Type |
|---|---|---|---|
| Open | $715,500 | Reverse Mortgage Home Equity Conversion Mortgage | |
| Previous Owner | $69,600 | No Value Available |
Property History
| Date | Event | Price | Change | Sq Ft Price |
|---|---|---|---|---|
| 06/12/2025 06/12/25 | Sold | $660,000 | +1.5% | $543 / Sq Ft |
| 05/24/2025 05/24/25 | For Sale | $650,000 | -1.5% | $535 / Sq Ft |
| 05/15/2025 05/15/25 | Pending | -- | -- | -- |
| 05/12/2025 05/12/25 | Off Market | $660,000 | -- | -- |
| 05/01/2025 05/01/25 | For Sale | $650,000 | -- | $535 / Sq Ft |
Tax History Compared to Growth
Tax History
| Year | Tax Paid | Tax Assessment Tax Assessment Total Assessment is a certain percentage of the fair market value that is determined by local assessors to be the total taxable value of land and additions on the property. | Land | Improvement |
|---|---|---|---|---|
| 2024 | $2,874 | $259,224 | $122,805 | $136,419 |
| 2023 | $2,809 | $254,143 | $120,398 | $133,745 |
| 2022 | $2,755 | $249,161 | $118,038 | $131,123 |
| 2021 | $2,703 | $244,276 | $115,724 | $128,552 |
| 2019 | $2,597 | $237,033 | $112,293 | $124,740 |
| 2018 | $2,552 | $232,387 | $110,092 | $122,295 |
| 2016 | $2,423 | $223,366 | $105,818 | $117,548 |
| 2015 | $2,373 | $220,012 | $104,229 | $115,783 |
| 2014 | $2,356 | $215,703 | $102,188 | $113,515 |
Agents Affiliated with this Home
-
Lucinda Bloom

Seller's Agent in 2025
Lucinda Bloom
Coldwell Banker Realty
(949) 632-6125
1 in this area
39 Total Sales
-
Svetlana Moore

Seller Co-Listing Agent in 2025
Svetlana Moore
Coldwell Banker
(818) 240-1111
1 in this area
23 Total Sales
-
Mounika Haftavani

Buyer's Agent in 2025
Mounika Haftavani
The Art In Real Estate
(818) 241-3000
2 in this area
54 Total Sales
Map
Source: California Regional Multiple Listing Service (CRMLS)
MLS Number: OC25094999
APN: 5637-007-077
- 377 W California Ave
- 362 Salem St Unit 104
- 107 N Columbus Ave
- 368 Milford St
- 460 Salem St Unit 18
- 333 Milford St Unit 105
- 426 Ivy St
- 453 Ivy St
- 465 Ivy St Unit 301
- 465 Ivy St Unit 203
- 536 Myrtle St
- 401 W Harvard St
- 544 Salem St
- 211 E California Ave Unit B2
- 344 N Maryland Ave Unit 108
- 343 Pioneer Dr Unit 504
- 345 Pioneer Dr Unit 1201
- 345 Pioneer Dr Unit 205
- 345 Pioneer Dr Unit 601
- 345 Pioneer Dr Unit 1705

