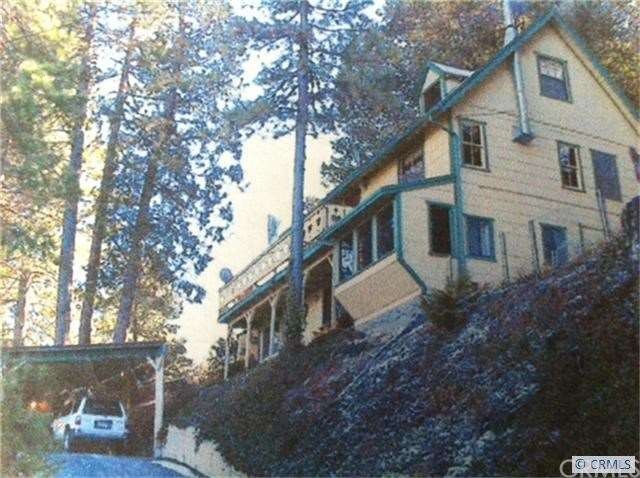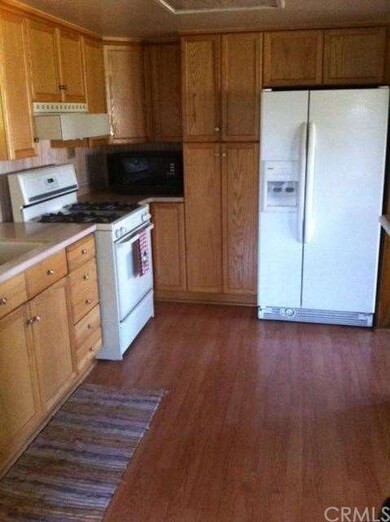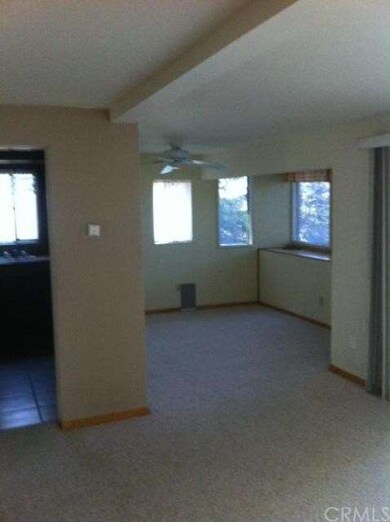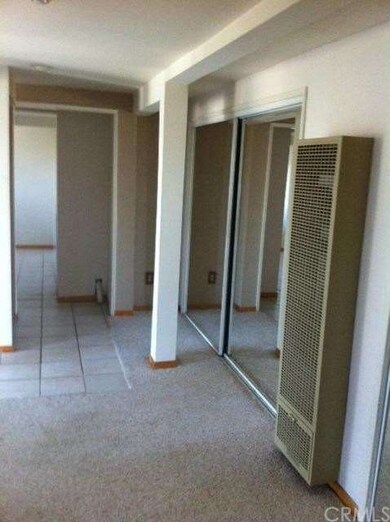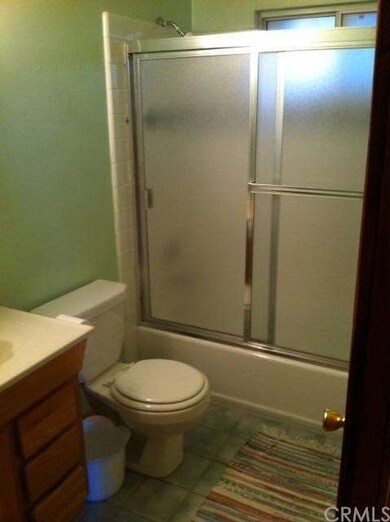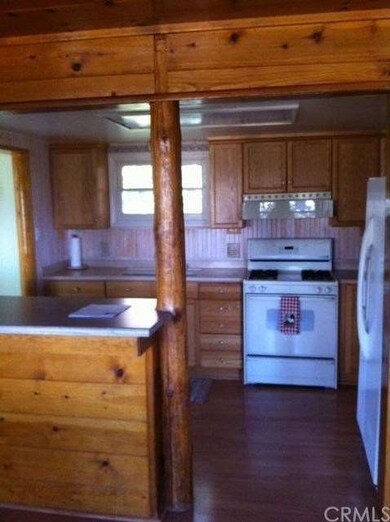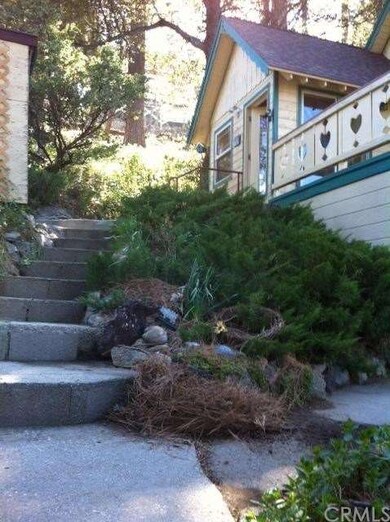
356 Wylerhorn Dr Crestline, CA 92325
Highlights
- Private Dock Site
- 0.33 Acre Lot
- Multi-Level Bedroom
- Lake View
- Craftsman Architecture
- Wood Burning Stove
About This Home
As of August 2024Beautiful Mountain Hill side Home on 2 legal lots 14,220 sq. ft. can be split, Owner states 1998 Sq ft 3 Bdr, 2 Ba, Eating area off kitchen with window view, kitchen very open with counter top bar. Work shop with 220 volt electrical power, large carport, driveway has 3 car parking. Home has been remodeled: new copper plumbing, new plumbing to street sewer, New electrical wiring, Roof insulated w/2" Styrofoam, tougue-N-groove knotty pine paneling giving it a Lodge feeling. Remodeled Mstr. bath, Large separate laundry room, added rooms off upper and lower decks. Franklin wood burning fire place in living room. Upper deck has view Lake Gregory, tree covered mountains, Spklers front, side, and part of rear yards. Large extra parcel to left side of work shop can have garage built at street level. Bring your boat to Lake Gregory for summer fun and camping and let's not forget the winter activities. 5 min's to down town Crestline for Bowling, Restaurant dining, Library and Post Office close by.
Last Agent to Sell the Property
AME & Associates License #00499886 Listed on: 04/06/2013
Last Buyer's Agent
LINDA CHERNAN
Dustin Fenn, Broker License #01745240
Home Details
Home Type
- Single Family
Est. Annual Taxes
- $2,600
Year Built
- Built in 1954
Lot Details
- 0.33 Acre Lot
- Property fronts a county road
Parking
- 1 Car Garage
- 1 Detached Carport Space
- Parking Available
Home Design
- Craftsman Architecture
- Additions or Alterations
- Block Foundation
- Shingle Roof
- Asphalt Roof
- Wood Siding
- Copper Plumbing
Interior Spaces
- 1,756 Sq Ft Home
- Wood Burning Stove
- Sliding Doors
- Living Room with Fireplace
- Wood Flooring
- Lake Views
- Carbon Monoxide Detectors
- Laundry Room
Kitchen
- Eat-In Kitchen
- Range Hood
- Recirculated Exhaust Fan
Bedrooms and Bathrooms
- 3 Bedrooms
- Multi-Level Bedroom
Accessible Home Design
- More Than Two Accessible Exits
Outdoor Features
- Private Dock Site
- Patio
- Shed
- Porch
Utilities
- Heating System Uses Natural Gas
- Wall Furnace
- 220 Volts in Workshop
Community Details
- Mountainous Community
Listing and Financial Details
- Tax Lot 0.33
- Tax Tract Number 3685
- Assessor Parcel Number 0337172330000
Ownership History
Purchase Details
Home Financials for this Owner
Home Financials are based on the most recent Mortgage that was taken out on this home.Purchase Details
Home Financials for this Owner
Home Financials are based on the most recent Mortgage that was taken out on this home.Purchase Details
Home Financials for this Owner
Home Financials are based on the most recent Mortgage that was taken out on this home.Purchase Details
Purchase Details
Similar Home in the area
Home Values in the Area
Average Home Value in this Area
Purchase History
| Date | Type | Sale Price | Title Company |
|---|---|---|---|
| Grant Deed | $260,000 | First American Title | |
| Quit Claim Deed | -- | First American Title | |
| Grant Deed | $188,000 | First American Title | |
| Grant Deed | $160,000 | First American Title Company | |
| Quit Claim Deed | -- | -- | |
| Grant Deed | $76,500 | Commonwealth Land Title Co |
Mortgage History
| Date | Status | Loan Amount | Loan Type |
|---|---|---|---|
| Open | $125,000 | New Conventional | |
| Previous Owner | $205,000 | New Conventional | |
| Previous Owner | $157,102 | FHA |
Property History
| Date | Event | Price | Change | Sq Ft Price |
|---|---|---|---|---|
| 07/04/2025 07/04/25 | Price Changed | $464,900 | -2.1% | $264 / Sq Ft |
| 05/06/2025 05/06/25 | For Sale | $475,000 | +82.7% | $270 / Sq Ft |
| 08/21/2024 08/21/24 | Sold | $260,000 | -5.5% | $148 / Sq Ft |
| 07/25/2024 07/25/24 | Pending | -- | -- | -- |
| 07/24/2024 07/24/24 | Price Changed | $275,000 | -8.0% | $157 / Sq Ft |
| 07/03/2024 07/03/24 | Price Changed | $299,000 | -11.8% | $170 / Sq Ft |
| 06/26/2024 06/26/24 | For Sale | $339,000 | +111.9% | $193 / Sq Ft |
| 06/21/2013 06/21/13 | Sold | $160,000 | -8.5% | $91 / Sq Ft |
| 05/03/2013 05/03/13 | Pending | -- | -- | -- |
| 03/01/2013 03/01/13 | Price Changed | $174,900 | -12.1% | $100 / Sq Ft |
| 12/29/2012 12/29/12 | Price Changed | $199,000 | -4.8% | $113 / Sq Ft |
| 09/10/2012 09/10/12 | For Sale | $209,000 | -- | $119 / Sq Ft |
Tax History Compared to Growth
Tax History
| Year | Tax Paid | Tax Assessment Tax Assessment Total Assessment is a certain percentage of the fair market value that is determined by local assessors to be the total taxable value of land and additions on the property. | Land | Improvement |
|---|---|---|---|---|
| 2025 | $2,600 | $270,000 | $40,000 | $230,000 |
| 2024 | $2,600 | $193,164 | $36,218 | $156,946 |
| 2023 | $5,124 | $189,377 | $35,508 | $153,869 |
| 2022 | $3,904 | $185,664 | $34,812 | $150,852 |
| 2021 | $3,254 | $182,023 | $34,129 | $147,894 |
| 2020 | $2,787 | $180,157 | $33,779 | $146,378 |
| 2019 | $3,469 | $176,625 | $33,117 | $143,508 |
| 2018 | $2,162 | $173,162 | $32,468 | $140,694 |
| 2017 | $2,123 | $169,766 | $31,831 | $137,935 |
| 2016 | $2,346 | $166,437 | $31,207 | $135,230 |
| 2015 | $2,315 | $163,937 | $30,738 | $133,199 |
| 2014 | $2,211 | $160,726 | $30,136 | $130,590 |
Agents Affiliated with this Home
-
CIERA SIMS-BOTSFORD

Seller's Agent in 2025
CIERA SIMS-BOTSFORD
ANOMALY REAL ESTATE
(909) 552-1316
4 in this area
204 Total Sales
-
Alexis Medina
A
Seller Co-Listing Agent in 2025
Alexis Medina
Anomaly Real Estate
(909) 203-2615
3 Total Sales
-
B
Seller's Agent in 2024
Blanca Quinones
Self Made Real Estate Inc
-
TRAVIS ANDREWS
T
Buyer's Agent in 2024
TRAVIS ANDREWS
ANOMALY REAL ESTATE
(909) 285-4914
2 in this area
46 Total Sales
-
Anthony Eggebrecht

Seller's Agent in 2013
Anthony Eggebrecht
AME & Associates
(949) 422-8336
2 Total Sales
-
L
Buyer's Agent in 2013
LINDA CHERNAN
Dustin Fenn, Broker
Map
Source: California Regional Multiple Listing Service (CRMLS)
MLS Number: S711504
APN: 0337-172-33
- 385 Wylerhorn Dr
- 395 Wylerhorn Dr
- 404 Wylerhorn Dr
- 24310 Wabern Dr
- 267 Wylerhorn Dr
- 287 Zermatt Dr
- 332 Wylerhorn Dr
- 328 Wylerhorn Dr
- 370 Weisshorn Dr
- 237 Zermatt Dr
- 0 Zurich Dr Unit 32501654
- 0 Zurich Dr Unit 32501128
- 163 Wylerhorn Dr
- 197 Weisshorn Dr
- 487 Wylerhorn Dr
- 262 Delle Dr
- 129 Zermatt Dr Unit 1-2
- 406 Delle Dr
- 0 Lake Dr Unit TR23229660
- 24674 Lake Dr
