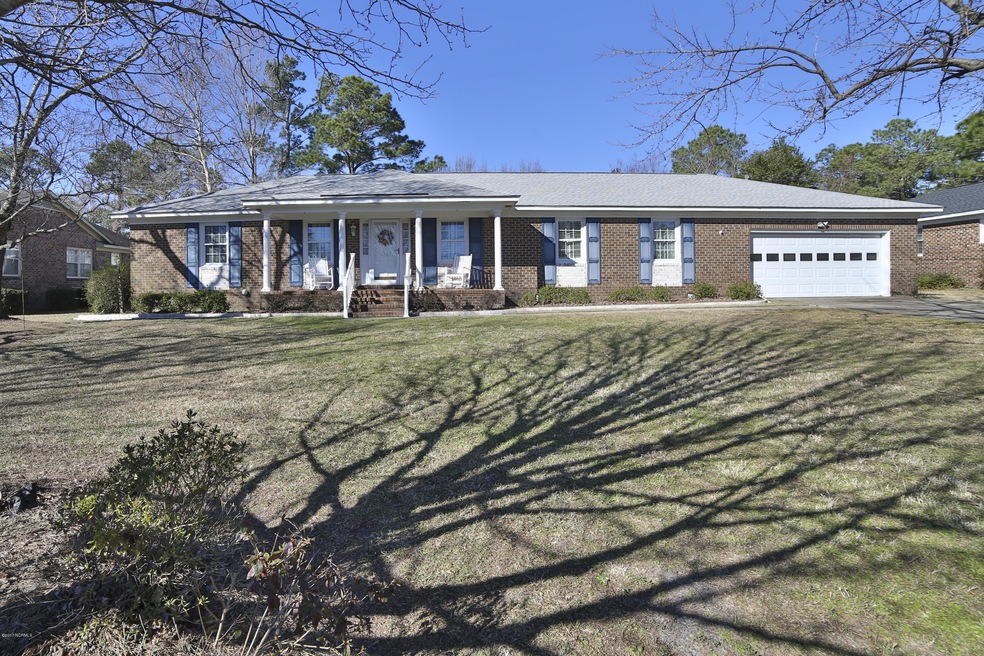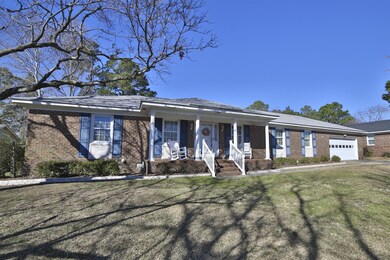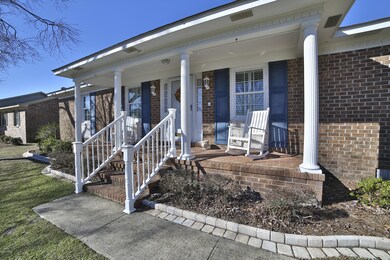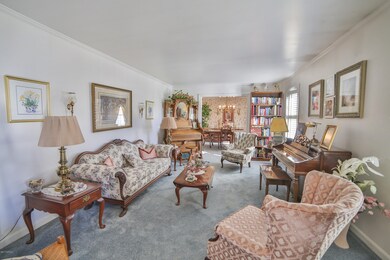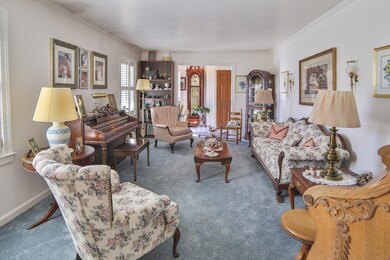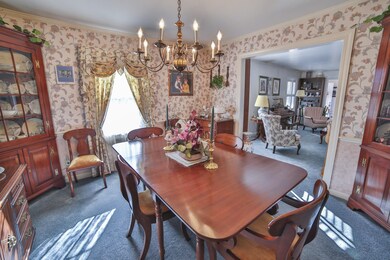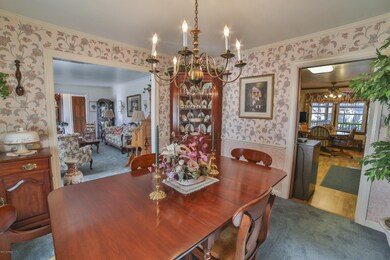
3560 Kirby Smith Dr Unit 728728 Wilmington, NC 28409
Woodberry Forest NeighborhoodHighlights
- Deck
- Marble Flooring
- No HOA
- Holly Tree Elementary School Rated A-
- Mud Room
- Covered patio or porch
About This Home
As of January 2020Well cared for brick ranch in Pine Valley Extension. Four bedroom, 3 bath home with traditional floorplan and smooth ceilings. Large den, formal dining room, breakfast nook, gas fireplace and large screened-in porch with wraparound decking on back. Kitchen has Corian countertops, built-in microwave, pantry and plenty of cabinets. Mud room off kitchen has washer-dryer and additional full bath. Two-car garage with lots of storage space. Backyard has mature landscaping with large workshop and parking pad for RV with water and electrical hookups. Home has new roof!
Last Agent to Sell the Property
Phil Brady
Intracoastal Realty Corp License #202270 Listed on: 01/06/2017
Home Details
Home Type
- Single Family
Est. Annual Taxes
- $2,266
Year Built
- Built in 1971
Lot Details
- 0.48 Acre Lot
- Lot Dimensions are 108x191x109x191
- Fenced Yard
- Wood Fence
- Irrigation
- Property is zoned R-15
Home Design
- Brick Exterior Construction
- Wood Frame Construction
- Architectural Shingle Roof
- Stick Built Home
Interior Spaces
- 2,250 Sq Ft Home
- 1-Story Property
- Ceiling Fan
- Gas Log Fireplace
- Thermal Windows
- Blinds
- Mud Room
- Family Room
- Living Room
- Formal Dining Room
- Crawl Space
Kitchen
- Stove
- Range Hood
- <<builtInMicrowave>>
- Ice Maker
- Dishwasher
- Disposal
Flooring
- Wood
- Carpet
- Marble
- Tile
- Vinyl Plank
Bedrooms and Bathrooms
- 4 Bedrooms
- 3 Full Bathrooms
- Walk-in Shower
Laundry
- Laundry closet
- Dryer
- Washer
Attic
- Attic Fan
- Pull Down Stairs to Attic
Home Security
- Home Security System
- Storm Doors
- Fire and Smoke Detector
Parking
- 2 Car Attached Garage
- Driveway
- Off-Street Parking
Outdoor Features
- Deck
- Covered patio or porch
- Separate Outdoor Workshop
Utilities
- Central Air
- Heat Pump System
- Heating System Uses Gas
- Heating System Uses Propane
- Gas Tank Leased
- Propane
- Electric Water Heater
- Fuel Tank
Community Details
- No Home Owners Association
- Pine Valley Estates Subdivision
Listing and Financial Details
- Tax Lot 728
- Assessor Parcel Number R06615-001-001-000
Ownership History
Purchase Details
Home Financials for this Owner
Home Financials are based on the most recent Mortgage that was taken out on this home.Purchase Details
Home Financials for this Owner
Home Financials are based on the most recent Mortgage that was taken out on this home.Purchase Details
Purchase Details
Purchase Details
Similar Homes in Wilmington, NC
Home Values in the Area
Average Home Value in this Area
Purchase History
| Date | Type | Sale Price | Title Company |
|---|---|---|---|
| Warranty Deed | $315,000 | None Available | |
| Warranty Deed | $285,000 | None Available | |
| Deed | $185,000 | -- | |
| Deed | $100,000 | -- | |
| Deed | -- | -- |
Mortgage History
| Date | Status | Loan Amount | Loan Type |
|---|---|---|---|
| Open | $285,000 | New Conventional | |
| Previous Owner | $285,000 | VA | |
| Previous Owner | $160,000 | Credit Line Revolving | |
| Previous Owner | $10,000 | Credit Line Revolving | |
| Previous Owner | $162,000 | New Conventional |
Property History
| Date | Event | Price | Change | Sq Ft Price |
|---|---|---|---|---|
| 01/30/2020 01/30/20 | Sold | $315,000 | 0.0% | $135 / Sq Ft |
| 12/15/2019 12/15/19 | Pending | -- | -- | -- |
| 11/11/2019 11/11/19 | For Sale | $315,000 | +10.5% | $135 / Sq Ft |
| 05/08/2017 05/08/17 | Sold | $285,000 | -2.7% | $127 / Sq Ft |
| 03/24/2017 03/24/17 | Pending | -- | -- | -- |
| 01/06/2017 01/06/17 | For Sale | $293,000 | -- | $130 / Sq Ft |
Tax History Compared to Growth
Tax History
| Year | Tax Paid | Tax Assessment Tax Assessment Total Assessment is a certain percentage of the fair market value that is determined by local assessors to be the total taxable value of land and additions on the property. | Land | Improvement |
|---|---|---|---|---|
| 2023 | $2,814 | $323,500 | $86,300 | $237,200 |
| 2022 | $2,750 | $323,500 | $86,300 | $237,200 |
| 2021 | $2,769 | $323,500 | $86,300 | $237,200 |
| 2020 | $2,606 | $247,400 | $55,000 | $192,400 |
| 2019 | $2,606 | $247,400 | $55,000 | $192,400 |
| 2018 | $2,606 | $247,400 | $55,000 | $192,400 |
| 2017 | $2,606 | $247,400 | $55,000 | $192,400 |
| 2016 | $2,371 | $214,000 | $47,900 | $166,100 |
| 2015 | $2,266 | $214,000 | $47,900 | $166,100 |
| 2014 | $2,170 | $214,000 | $47,900 | $166,100 |
Agents Affiliated with this Home
-
Desiree Whalen

Seller's Agent in 2020
Desiree Whalen
Keller Williams Innovate-Wilmington
(910) 620-7594
246 Total Sales
-
Sherri Ingle

Buyer's Agent in 2020
Sherri Ingle
Intracoastal Realty Corp
(910) 620-7178
2 in this area
1,128 Total Sales
-
P
Seller's Agent in 2017
Phil Brady
Intracoastal Realty Corp
-
Tammy Ritter
T
Buyer's Agent in 2017
Tammy Ritter
BlueCoast Realty Corporation
(910) 279-7049
39 Total Sales
Map
Source: Hive MLS
MLS Number: 100042241
APN: R06615-001-001-000
- 3602 Bluebell Ct
- 3523 Kirby Smith Dr
- 3417 Chalmers Dr
- 3443 Regency Dr
- 717 Bragg Dr Unit B
- 3501 Kyle Ct
- 3322 Bragg Dr
- 206 Shamrock Dr
- 3217 Jared Ct
- 626 Robert e Lee Dr
- 3301 Kirby Smith Dr
- 3629 Sutton Dr
- 5420 Golden Eagle Ct
- 405 N Colony Cir
- 3421 Bethel Rd
- 644 Chowning Place
- 422 John s Mosby Dr
- 601 Colony Cir N
- 1428 Bexley Dr
- 508 Commons Way
