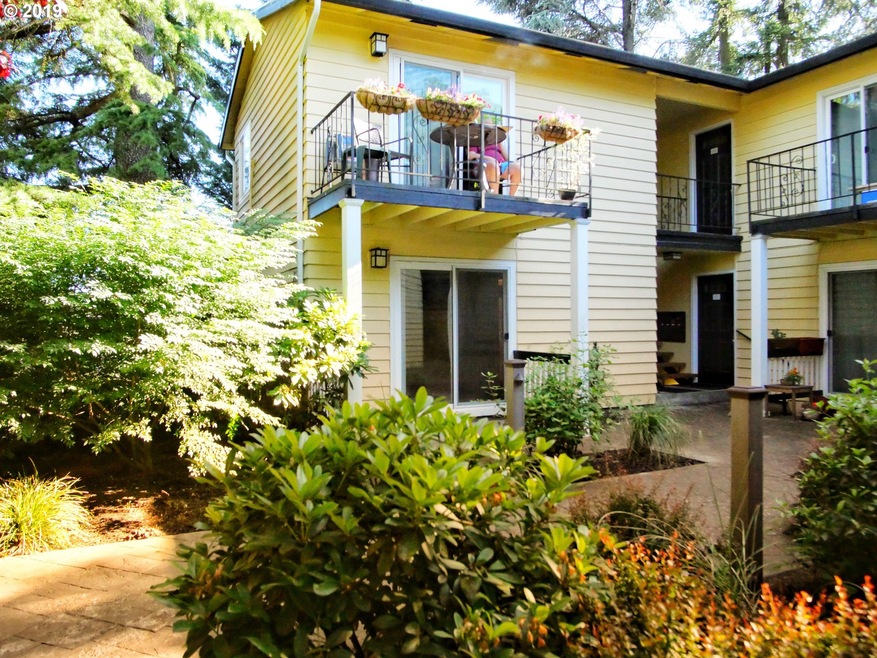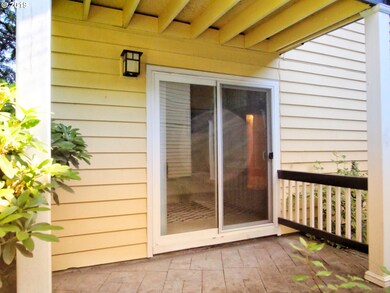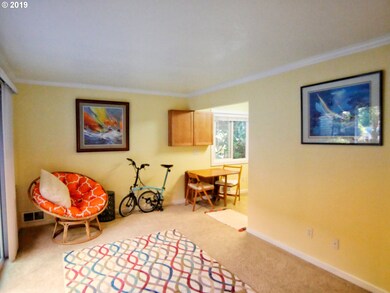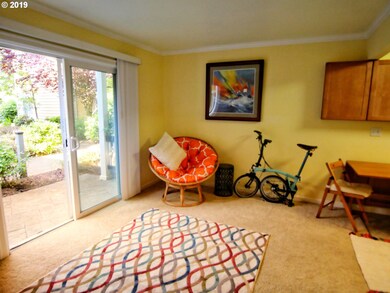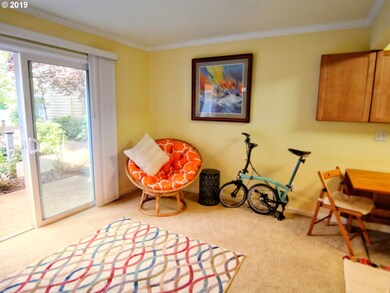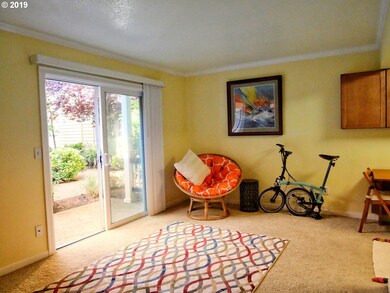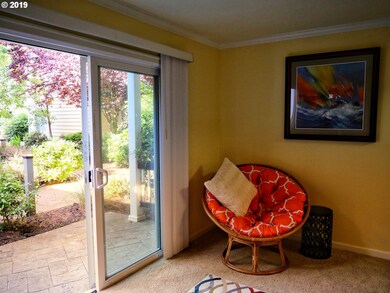
$180,000
- 1 Bed
- 1 Bath
- 600 Sq Ft
- 255 SW Harrison St
- Unit 3C
- Portland, OR
Welcome Home at The Harrison West – A Downtown Portland Architectural Gem Step into a piece of Portland’s history at The Harrison West, a meticulously designed mid-century modern tower crafted in the early 1960s by the iconic architectural firm Skidmore, Owings & Merrill Nestled in one of downtown’s most architecturally significant neighborhoods, this residence offers a rare blend of historic
Rebecca Smith eXp Realty, LLC
