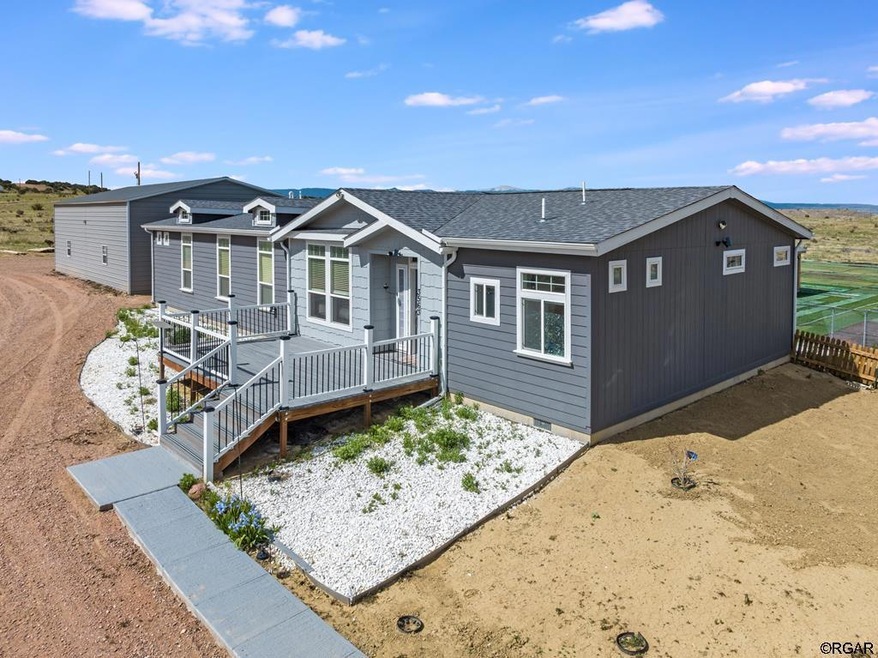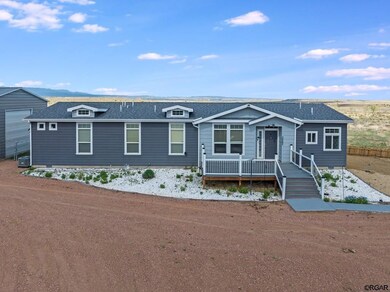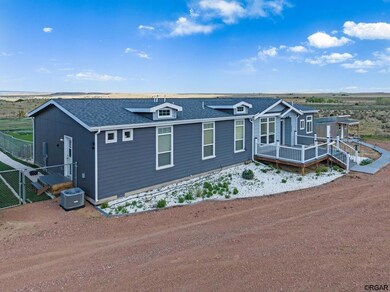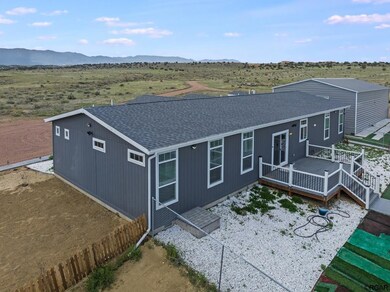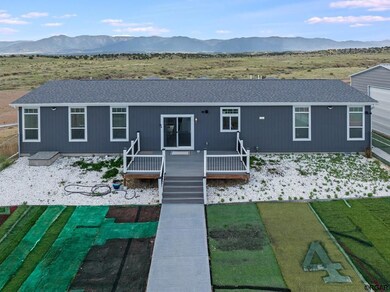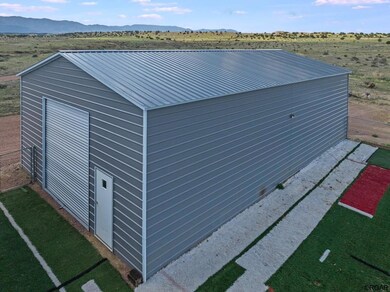
$415,000
- 4 Beds
- 3 Baths
- 2,280 Sq Ft
- 5339 County Road 19
- Florence, CO
Spacious ranch home on 5 acres features extensive surrounding mountain views with room to sprawl, plus equestrian facilities. Home had a cistern with water delivery as its main source of water, however the well is now being plumbed to the home with new reverse osmosis filtration system being installed and will be up and running shortly! Water delivery will no longer be required! Welcome to your
Natascha McCants Teller Mountain Real Estate
