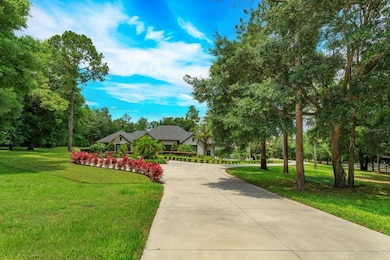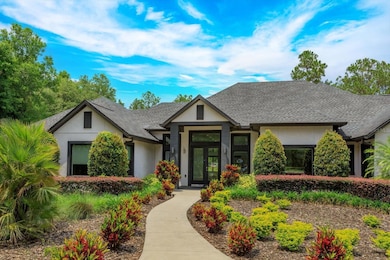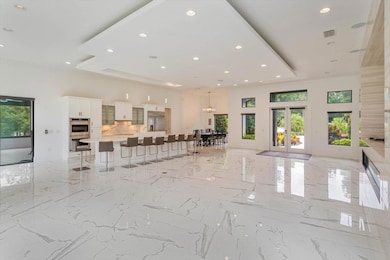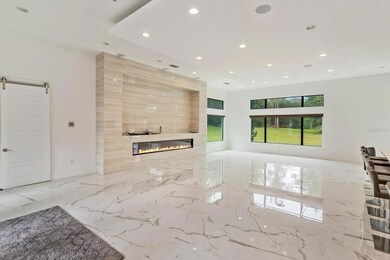
35635 High Pines Dr Eustis, FL 32736
Estimated payment $7,416/month
Highlights
- View of Trees or Woods
- Main Floor Primary Bedroom
- Great Room
- Open Floorplan
- High Ceiling
- Solid Surface Countertops
About This Home
A unique Community in that you can have multiple out buildings such as car collector garage, guest house, barn, etc. Existing 4 car garage built with extremely high ceilings for 8 cars in total or A/C mezzanine space and/or storage.Light and bright, open concept, transitional home, to include equestrian uses allowed. Home has 4 bedrooms and 4 baths the primary bath flooring is Italian mosaics with modern open shower and tub and the bedroom has exterior private walled courtyard for sunning or plants. The extremely large family room/kitchen combo is anchored by a custom fireplace with led lighting and surround sound. Innovative cloud ceilings with led lighting and level 5 drywall. Kitchen includes top of the line appliances with stone bar seating for 10+. Carrera porcelain throughout entire home. Hybrid hot water system, concrete drive was constructed with the ability to entertain a large gathering of guests and also accommodate RV Parking in rear of home. Home is ready for pool as was designed for when built.
Listing Agent
SOUTHERN REALTY ENTERPRISES Brokerage Phone: 407-869-0033 License #316243 Listed on: 05/16/2024
Home Details
Home Type
- Single Family
Est. Annual Taxes
- $5,886
Year Built
- Built in 2017
Lot Details
- 2.58 Acre Lot
- South Facing Home
- Irrigation Equipment
HOA Fees
- $85 Monthly HOA Fees
Parking
- 4 Car Attached Garage
Home Design
- Slab Foundation
- Shingle Roof
- Block Exterior
Interior Spaces
- 3,199 Sq Ft Home
- Open Floorplan
- High Ceiling
- Ceiling Fan
- Window Treatments
- Great Room
- Family Room Off Kitchen
- Combination Dining and Living Room
- Tile Flooring
- Views of Woods
Kitchen
- Eat-In Kitchen
- <<builtInOvenToken>>
- Cooktop<<rangeHoodToken>>
- <<microwave>>
- Dishwasher
- Solid Surface Countertops
- Solid Wood Cabinet
Bedrooms and Bathrooms
- 4 Bedrooms
- Primary Bedroom on Main
- Split Bedroom Floorplan
- Walk-In Closet
Laundry
- Laundry Room
- Dryer
- Washer
Outdoor Features
- Exterior Lighting
- Private Mailbox
Utilities
- Zoned Heating and Cooling
- Well
- Electric Water Heater
- Septic Tank
- High Speed Internet
- Cable TV Available
Community Details
- Lakewood Ranches Homwowners Assn/Anita Roberts Association, Phone Number (407) 333-7787
- Lakewood Ranches Sub Subdivision
Listing and Financial Details
- Visit Down Payment Resource Website
- Tax Lot 41
- Assessor Parcel Number 01-19-27-1200-000-04100
Map
Home Values in the Area
Average Home Value in this Area
Tax History
| Year | Tax Paid | Tax Assessment Tax Assessment Total Assessment is a certain percentage of the fair market value that is determined by local assessors to be the total taxable value of land and additions on the property. | Land | Improvement |
|---|---|---|---|---|
| 2025 | $5,886 | $460,750 | -- | -- |
| 2024 | $5,886 | $460,750 | -- | -- |
| 2023 | $5,886 | $434,310 | $0 | $0 |
| 2022 | $5,708 | $421,660 | $0 | $0 |
| 2021 | $5,504 | $409,385 | $0 | $0 |
| 2020 | $5,787 | $403,733 | $0 | $0 |
| 2019 | $5,759 | $394,656 | $0 | $0 |
| 2018 | $5,408 | $379,283 | $0 | $0 |
| 2017 | $923 | $58,360 | $0 | $0 |
| 2016 | $608 | $40,248 | $0 | $0 |
| 2015 | $630 | $40,248 | $0 | $0 |
| 2014 | $583 | $36,894 | $0 | $0 |
Property History
| Date | Event | Price | Change | Sq Ft Price |
|---|---|---|---|---|
| 05/19/2025 05/19/25 | Price Changed | $1,235,000 | 0.0% | $386 / Sq Ft |
| 05/19/2025 05/19/25 | For Sale | $1,235,000 | 0.0% | $386 / Sq Ft |
| 05/19/2025 05/19/25 | For Sale | $1,235,000 | -0.4% | $386 / Sq Ft |
| 05/16/2025 05/16/25 | Off Market | $1,240,000 | -- | -- |
| 02/26/2025 02/26/25 | For Sale | $1,240,000 | 0.0% | $388 / Sq Ft |
| 02/24/2025 02/24/25 | Off Market | $1,240,000 | -- | -- |
| 02/24/2025 02/24/25 | Price Changed | $1,240,000 | -0.8% | $388 / Sq Ft |
| 08/26/2024 08/26/24 | Price Changed | $1,250,000 | -2.3% | $391 / Sq Ft |
| 05/16/2024 05/16/24 | For Sale | $1,280,000 | -- | $400 / Sq Ft |
Purchase History
| Date | Type | Sale Price | Title Company |
|---|---|---|---|
| Special Warranty Deed | $30,100 | Shore To Shore Title Inc | |
| Trustee Deed | -- | None Available | |
| Special Warranty Deed | $159,900 | -- |
Mortgage History
| Date | Status | Loan Amount | Loan Type |
|---|---|---|---|
| Previous Owner | $152,851 | Unknown | |
| Previous Owner | $149,744 | Unknown | |
| Previous Owner | $146,472 | Purchase Money Mortgage |
Similar Homes in Eustis, FL
Source: Stellar MLS
MLS Number: O6205676
APN: 01-19-27-1200-000-04100
- 24232 Milford Dr
- 35135 Pinegate Trail
- 24041 Milford Dr
- 35408 Pinegate Trail
- 35449 Pinegate Trail
- 24341 Milford Dr
- 36029 Michigan Dr
- 23247 Lake Seneca Rd
- 24739 Martin St
- 36701 Barrington Dr
- 36717 Barrington Dr
- 36813 Barrington Dr
- 36914 Bee Meadow Ct
- 23717 Milford Dr
- 24728 Calusa Blvd
- 35807 Nova Ln
- 34711 Barry Ln
- 36646 Oconee Ave
- 36649 Forestdel Dr
- 36700 Oconee Ave
- 34408 Alicante Ct
- 33423 Terragona Dr
- 33916 County Road 437
- 33504 Copper Hl Way
- 33419 Justify St
- 25962 High Hampton Cir
- 3033 Plymouth Rock Cir
- 1552 Truscott Ct
- 6017 Spring Creek Ct
- 5216 Greenheart Ave
- 5168 Greenheart Ave
- 31074 Lochmore Cir
- 4053 Brookshire Cir
- 105 E Blue Water Edge Dr
- 33736 E Lake Joanna Dr
- 25541 Exmoor Dr
- 25200 Quaker Ridge Ave
- 3542 Oak Brook Ln
- 23545 Shallow Ave
- 1333 Merion Dr






