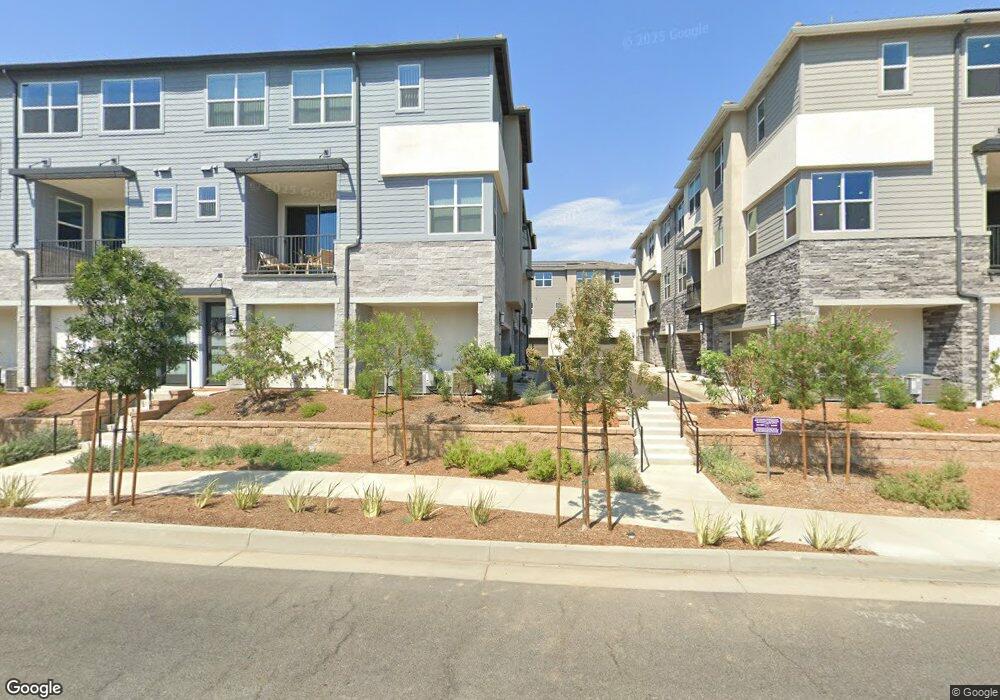3564 Indigo Privado Ontario, CA 91764
Highlights
- New Construction
- Walk-In Closet
- Laundry Room
- 2 Car Attached Garage
- Living Room
- Zoned Heating and Cooling
About This Home
Welcome to this stunning new construction townhouse located in the vibrant heart of Ontario, offering both comfort and unbeatable convenience. Prime Location Highlights: *Ideally situated with easy access to I-10, I-15, I-210, and Highway 60 Short drive to Los Angeles, Hollywood, Disneyland, Palm Springs, and the San Bernardino Mountains. *Walking distance to a brand-new plaza featuring Stater Bros, Starbucks. Next to Toyota Arena and Mathis Home *3-5 minutes to Ontario Mills, Costco, Target, Sam’s Club, IMax Theater, Cucamonga-Guasti Regional Park. Plus nearby parks and sports fields. Extra Features & Inclusions: *Equipped with a solar panel system to help reduce electricity costs, the owner covers monthly HOA dues, which include trash service and landscaping maintenance. The owner also pays for the solar panel system—no extra cost to the tenant! *Stylish and Functional Living: 3 Bedrooms, 2 Bathrooms, 1 Powder Rooms+Bonus room. Fully upgraded interiors with new flooring throughout Comes with brand-new washer, dryer, and refrigerator. *Modern open-concept layout ideal for comfortable living and entertaining. Enjoy the best of Inland Empire living with modern features, a walkable neighborhood, and easy access to everything you need. Whether commuting, working remotely, or simply relaxing—this home truly has it all.
Listing Agent
RE/MAX 2000 REALTY Brokerage Phone: 626-466-8638 License #02237915 Listed on: 11/01/2025

Townhouse Details
Home Type
- Townhome
Year Built
- Built in 2025 | New Construction
Parking
- 2 Car Attached Garage
Home Design
- Entry on the 1st floor
Interior Spaces
- 1,644 Sq Ft Home
- 3-Story Property
- Living Room
Bedrooms and Bathrooms
- 3 Bedrooms
- All Upper Level Bedrooms
- Walk-In Closet
Laundry
- Laundry Room
- Laundry on upper level
- Stacked Washer and Dryer
Utilities
- Zoned Heating and Cooling
- Air Source Heat Pump
Additional Features
- Rain Gutters
- 1 Common Wall
Community Details
- Property has a Home Owners Association
- 84 Units
Listing and Financial Details
- Security Deposit $3,400
- Rent includes association dues, gardener, trash collection
- 12-Month Minimum Lease Term
- Available 10/16/25
- Tax Lot 41
- Tax Tract Number 20599
Map
Source: California Regional Multiple Listing Service (CRMLS)
MLS Number: WS25251735
- 3536 Indigo Privado
- Plan 4 at Metro at Piemonte
- Plan 1 at Metro at Piemonte
- Plan 2 at Metro at Piemonte
- Plan 3 at Metro at Piemonte
- 4085 E Liliana Paseo Unit 69
- 944 N Divino Privado Unit 59
- 980 N Tangent Privado Unit 101
- 980 N Tangent Privado Unit 301
- 980 N Tangent Privado Unit 204
- Floor Plan 4 at Radius at Piemonte
- 960 N Tangent Privado Unit 305
- 980 N Tangent Privado Unit 201
- 980 N Tangent Privado Unit 302
- 980 N Tangent Privado Unit 305
- 980 N Tangent Privado Unit 303
- 980 N Tangent Privado Unit 203
- 960 N Tangent Privado Unit 302
- Floor Plan 1 at Radius at Piemonte
- 11042 Luminate Dr
- 3562 Indigo Privado
- 3548 Indigo Privado
- 3410 E 4th St
- 964 N Divino Privado Unit 52
- 944 N Divino Privado
- 3990 Inland Empire Blvd
- 850 N Center Ave
- 11053 Verve Dr
- 9610 New Morning Place
- 11100 4th St
- 11016 Summertree Dr
- 976 N Turner Ave Unit 108
- 9556 Hammock Place
- 11005 Skyglow Dr
- 11210 4th St
- 11059 Prism Dr
- 9350 The Resort Pkwy
- 9400 Fairway View Place
- 3055 E Via Fiano
- 2993 E Via Corvina
