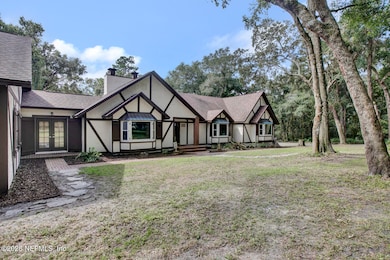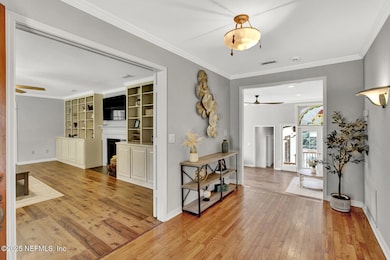3565 Red Cloud Trail Saint Augustine, FL 32086
Kings NeighborhoodHighlights
- Very Popular Property
- 500 Feet of Waterfront
- Gated with Attendant
- Otis A. Mason Elementary School Rated A
- Screened Pool
- Home fronts a creek
About This Home
This English Tudor-style home sits on 3 acres of land with over 500 feet of creek access. SOLAR POWERED with 39 panels. 2 climate-controlled garages one of which is 1800 sqft garage, 1545 sqft screened entertaining area including a NEW deck & heated pool, 4 spacious bedrooms with ensuite baths, 3 fireplaces, bay & picture windows, wet bar, & ample storage. Other rooms comprise of a den, large living room, a dining room. Well water filtered with a water softener system & a reverse osmosis drinking water system in the kitchen. Exterior features include private dock, two driveways, hurricane shutters & automatic roll-down shutters for the large picture window. The home boasts crown molding throughout, an updated kitchen, new luxury vinyl plank flooring, hardwood in the foyer and dining area, updated paint, partially updated baths, roof replaced in 2019, updated windows. Large attic space above 2 car garage. 24 hour security a gate entrance.
Home Details
Home Type
- Single Family
Est. Annual Taxes
- $7,458
Year Built
- Built in 1979
Lot Details
- 3.08 Acre Lot
- Home fronts a creek
- 500 Feet of Waterfront
Parking
- 10 Car Attached Garage
- Garage Door Opener
- Guest Parking
- Additional Parking
Property Views
- Views of Preserve
- Trees
- Creek or Stream
Home Design
- Contemporary Architecture
Interior Spaces
- 3,850 Sq Ft Home
- 1-Story Property
- Open Floorplan
- Built-In Features
- Vaulted Ceiling
- Ceiling Fan
- 3 Fireplaces
- Awning
- Entrance Foyer
- Screened Porch
Kitchen
- Breakfast Area or Nook
- Eat-In Kitchen
- Breakfast Bar
- Electric Oven
- Electric Range
- Microwave
- Dishwasher
- Kitchen Island
- Disposal
Bedrooms and Bathrooms
- 5 Bedrooms
- Split Bedroom Floorplan
- Walk-In Closet
- Jack-and-Jill Bathroom
- In-Law or Guest Suite
- Bathtub and Shower Combination in Primary Bathroom
- Solar Tube
Laundry
- Laundry in unit
- Dryer
- Washer
- Sink Near Laundry
Home Security
- Security Lights
- Security Gate
- Smart Home
- High Impact Windows
Pool
- Screened Pool
- Saltwater Pool
- Pool Sweep
Outdoor Features
- Access To Creek
- Deck
- Patio
Utilities
- Central Heating and Cooling System
- 200+ Amp Service
- 150 Amp Service
- Well
- Electric Water Heater
- Septic Tank
Listing and Financial Details
- Tenant pays for all utilities
- 12 Months Lease Term
- Assessor Parcel Number 1368020660
Community Details
Overview
- Property has a Home Owners Association
- Prairie Creek Subdivision
Recreation
- Tennis Courts
Pet Policy
- Limit on the number of pets
- Pet Size Limit
- Breed Restrictions
Security
- Gated with Attendant
Map
Source: realMLS (Northeast Florida Multiple Listing Service)
MLS Number: 2093647
APN: 136802-0660
- 865 Wildwood Dr
- 201 S Shadowwood Dr
- 809 Brandywine Ct
- 1212 Fort Peyton Dr
- 832 White Eagle Cir
- 3644 Fort Peyton Cir
- 118 Sierras Loop
- 3776 Arrowhead Dr
- 1043 Winterhawk Dr
- 3649 Lone Wolf Trail
- 885 Wildwood Dr
- 198 Seville Pkwy
- 164 Trianna Dr
- 254 Seville Pkwy
- 708 Willow Wood Place
- 695 Sandstone Dr
- 43 Moultrie Creek Cir
- 905 Oak Ridge Rd
- 39 Moultrie Creek Cir
- 757 Old Loggers Way
- 28 Moultrie Creek Cir
- 1232 S Winterhawk Dr
- 99 Great Star Ct
- 631 Andrew Ave
- 131 Great Star Ct
- 158 Opal Way
- 437 Sandstone Dr
- 417 Sandstone Dr
- 270 Mustard Hill Ct
- 72 Beach Palm Ct
- 212 Sawmill Forest Ct
- 2669 Juarez Ave
- 4420 Carter Rd Unit 41
- 105 Moultrie Crossing Ln
- 297 Sawmill Landing Dr
- 54 Zaragoza Dr
- 95 Zaragoza Dr
- 50 Zaragoza Dr
- 89 Zaragoza Dr
- 79 Zaragoza Dr







