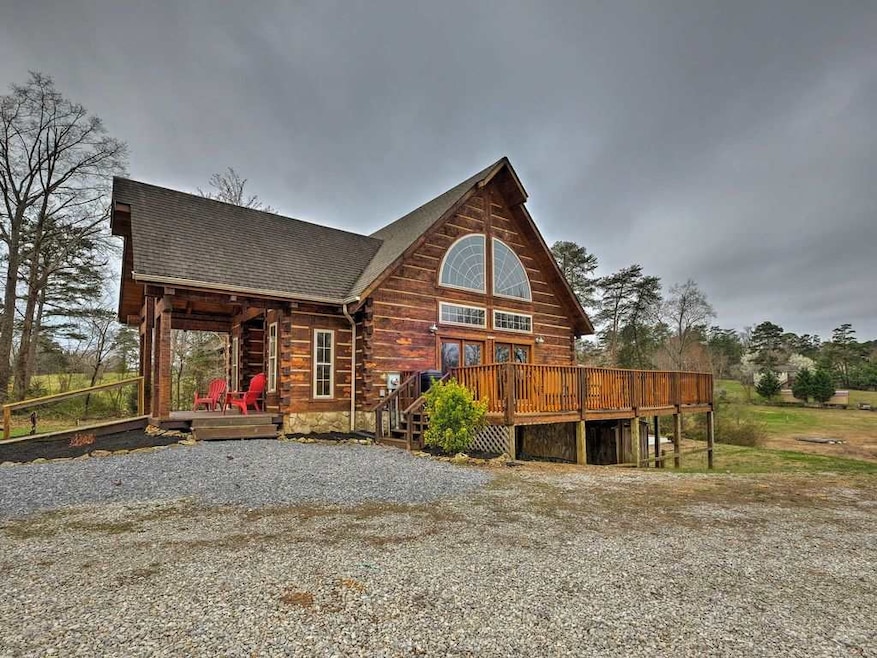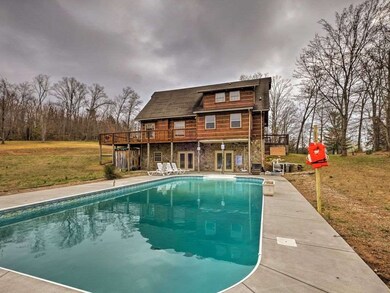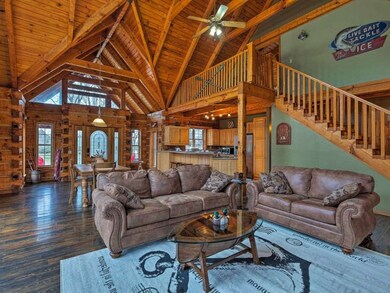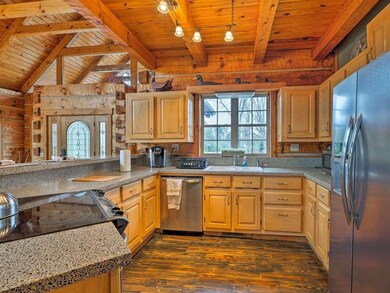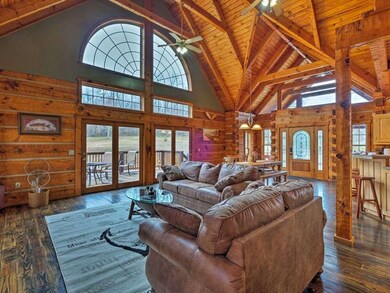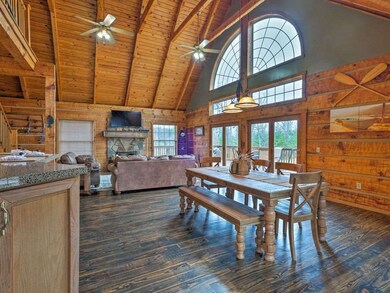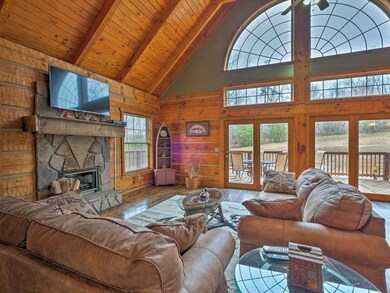
357 Chilhowee Ln Bean Station, TN 37708
Highlights
- Lake Front
- Deck
- Wood Flooring
- In Ground Pool
- Cathedral Ceiling
- Bonus Room
About This Home
As of April 2019AMAZING LOG CABIN WITH 4 LARGE BEDROOMS AND 3 BATHROOMS ON THE LAKE WITH A POOL. THIS HOME HAS SO MANY RECENT UPDATES. THE SERENITY OF THE LAKE AND HOME ARE REMARKABLE. THE FURNISHINGS IN THE HOME ARE AVAILABLE FOR PURCHASE.
Last Agent to Sell the Property
Hurst Real Estate & Auction License #310140 Listed on: 06/12/2018
Home Details
Home Type
- Single Family
Est. Annual Taxes
- $1,692
Year Built
- Built in 2000
Lot Details
- 1.6 Acre Lot
- Lake Front
- Level Lot
Home Design
- Block Foundation
- Shingle Roof
Interior Spaces
- 2-Story Property
- Cathedral Ceiling
- Ceiling Fan
- Tilt-In Windows
- Great Room
- Living Room with Fireplace
- Bonus Room
- Sun or Florida Room
- Fire and Smoke Detector
- Dishwasher
Flooring
- Wood
- Carpet
- Tile
Bedrooms and Bathrooms
- 4 Bedrooms
- Walk-In Closet
Laundry
- Laundry Room
- Laundry on main level
- Washer and Electric Dryer Hookup
Finished Basement
- Basement Fills Entire Space Under The House
- Block Basement Construction
Accessible Home Design
- Enhanced Accessible Features
Outdoor Features
- In Ground Pool
- Deck
- Covered patio or porch
Utilities
- Central Air
- Heating System Uses Propane
- Electric Water Heater
- Septic Tank
- Cable TV Available
Listing and Financial Details
- Assessor Parcel Number 013.00
Community Details
Overview
- No Home Owners Association
- German Crk Cab Subdivision
Amenities
- Laundry Facilities
Ownership History
Purchase Details
Purchase Details
Home Financials for this Owner
Home Financials are based on the most recent Mortgage that was taken out on this home.Purchase Details
Home Financials for this Owner
Home Financials are based on the most recent Mortgage that was taken out on this home.Purchase Details
Purchase Details
Home Financials for this Owner
Home Financials are based on the most recent Mortgage that was taken out on this home.Purchase Details
Purchase Details
Purchase Details
Similar Homes in Bean Station, TN
Home Values in the Area
Average Home Value in this Area
Purchase History
| Date | Type | Sale Price | Title Company |
|---|---|---|---|
| Special Warranty Deed | -- | -- | |
| Warranty Deed | $385,000 | None Available | |
| Warranty Deed | $261,000 | None Available | |
| Trustee Deed | $185,000 | -- | |
| Deed | -- | -- | |
| Deed | $250,000 | -- | |
| Deed | $22,000 | -- | |
| Deed | -- | -- |
Mortgage History
| Date | Status | Loan Amount | Loan Type |
|---|---|---|---|
| Previous Owner | $210,000 | New Conventional | |
| Previous Owner | $85,000 | New Conventional | |
| Previous Owner | $360,000 | New Conventional | |
| Previous Owner | $341,500 | New Conventional | |
| Previous Owner | $277,500 | Cash |
Property History
| Date | Event | Price | Change | Sq Ft Price |
|---|---|---|---|---|
| 04/03/2019 04/03/19 | Sold | $385,000 | -3.7% | $124 / Sq Ft |
| 02/05/2019 02/05/19 | Pending | -- | -- | -- |
| 06/12/2018 06/12/18 | For Sale | $399,900 | +53.2% | $129 / Sq Ft |
| 08/11/2017 08/11/17 | Sold | $261,000 | +24.3% | $90 / Sq Ft |
| 07/19/2017 07/19/17 | Pending | -- | -- | -- |
| 07/03/2017 07/03/17 | For Sale | $209,900 | -- | $73 / Sq Ft |
Tax History Compared to Growth
Tax History
| Year | Tax Paid | Tax Assessment Tax Assessment Total Assessment is a certain percentage of the fair market value that is determined by local assessors to be the total taxable value of land and additions on the property. | Land | Improvement |
|---|---|---|---|---|
| 2024 | $2,242 | $95,425 | $27,550 | $67,875 |
| 2023 | $2,242 | $95,425 | $27,550 | $67,875 |
| 2022 | $2,192 | $95,425 | $27,550 | $67,875 |
| 2021 | $2,192 | $95,425 | $27,550 | $67,875 |
| 2020 | $1,951 | $95,425 | $27,550 | $67,875 |
| 2019 | $1,961 | $70,025 | $20,675 | $49,350 |
| 2018 | $1,695 | $70,025 | $20,675 | $49,350 |
| 2017 | $1,695 | $70,025 | $20,675 | $49,350 |
| 2016 | $1,695 | $70,025 | $20,675 | $49,350 |
| 2015 | $1,761 | $70,025 | $20,675 | $49,350 |
| 2014 | $1,761 | $70,422 | $0 | $0 |
Agents Affiliated with this Home
-
Margie Wright

Seller's Agent in 2019
Margie Wright
Hurst Real Estate & Auction
(423) 312-9220
85 Total Sales
-
IAN CULLEN
I
Buyer's Agent in 2019
IAN CULLEN
Tennessee Valley Appraisal Services
(423) 746-0027
3,142 Total Sales
-
N
Buyer's Agent in 2019
Non Member
Non Member - Sales
-
TOM WHITT

Seller's Agent in 2017
TOM WHITT
FOX TRAIL REALTY
(423) 586-8888
7 Total Sales
Map
Source: Lakeway Area Association of REALTORS®
MLS Number: 578805
APN: 052D-B-013.00
- 314 Sandpiper Ln
- 414 Sandpiper Ln
- 886 Tate Rd
- 4066 Lakeshore Dr
- 329 Simpson Ln
- 143 Sunset Ln
- 1199 Oak Grove Rd
- TBD Rhonda's Way
- 618 Deer Run Trail
- 00 Rocky Springs Rd
- 00 Rhondas Way
- Lot 10R Rhondas Way
- 164 Logans Bluff
- Lot 39 Logans Bluff
- TBD Megans Trail
- 253 White Ln
- Lot 44 Bayside Blvd
- 943 Newman Hollow Rd
- 141 Twin Church Rd
- TBD Boatmans Mountain-Tr 1 Rd
