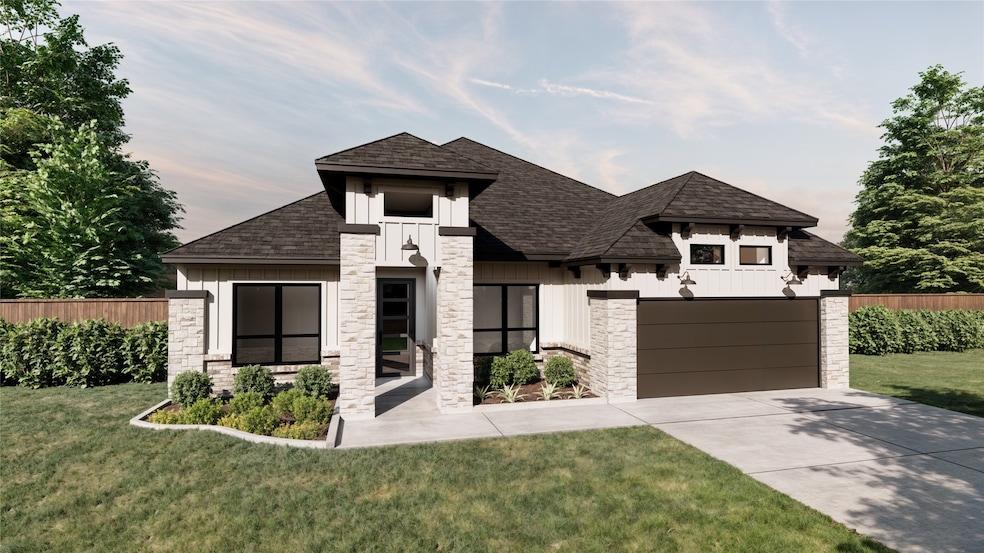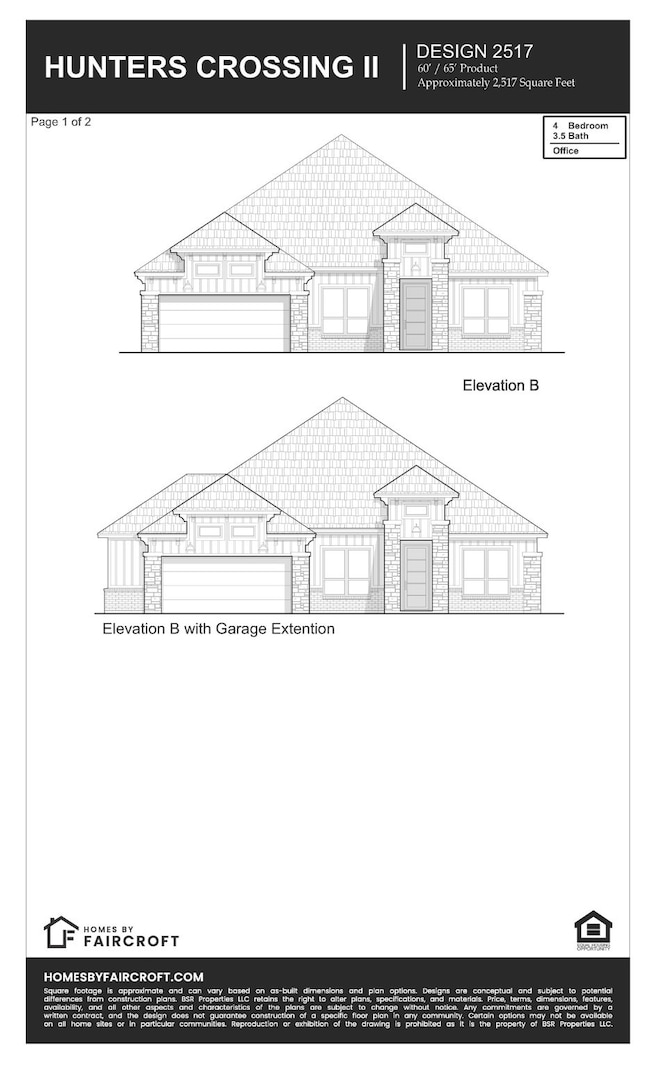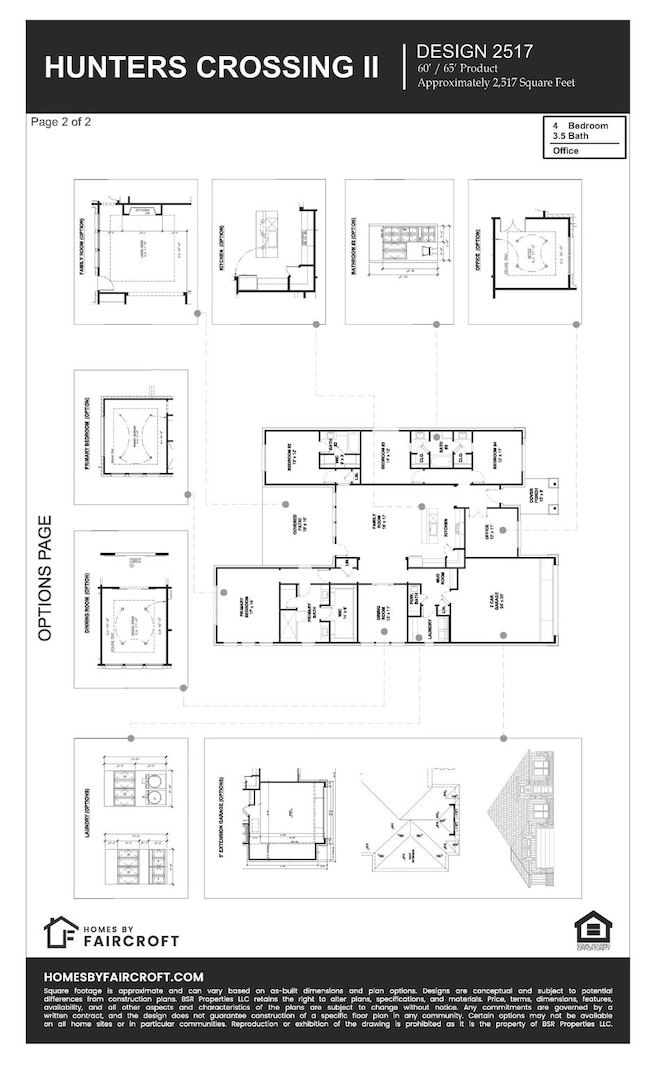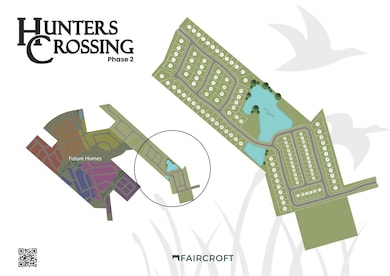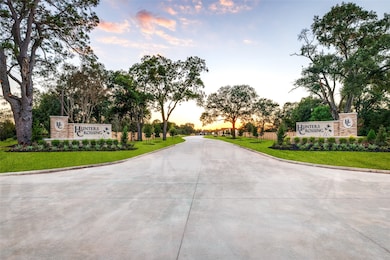Estimated payment $2,340/month
Highlights
- Under Construction
- Traditional Architecture
- High Ceiling
- Deck
- Hollywood Bathroom
- Quartz Countertops
About This Home
Welcome to this spacious 4-bedroom, 3.5-bath home located in the charming small-town community of Sealy, Texas. Thoughtfully designed for comfort and functionality, this residence features high ceilings and an open-concept layout that seamlessly connects the kitchen to the family room—perfect for entertaining and everyday living. The kitchen offers ample counter space and cabinetry, flowing into a bright and inviting family area filled with natural light. The primary suite provides a private retreat with a luxurious bath and generous closet space. A secondary bedroom with its own private bath is ideal for guests or multigenerational living, while two additional bedrooms share a convenient Hollywood bath. A half bath adds extra comfort for visitors.
Enjoy the perfect blend of modern design and small-town charm in a peaceful neighborhood with easy access to local schools, shops, and dining.
Home Details
Home Type
- Single Family
Est. Annual Taxes
- $301
Year Built
- Built in 2025 | Under Construction
Lot Details
- 9,165 Sq Ft Lot
- Back Yard Fenced
- Sprinkler System
HOA Fees
- $50 Monthly HOA Fees
Parking
- 2 Car Attached Garage
Home Design
- Traditional Architecture
- Brick Exterior Construction
- Slab Foundation
- Composition Roof
- Cement Siding
- Stone Siding
- Radiant Barrier
Interior Spaces
- 2,517 Sq Ft Home
- 1-Story Property
- High Ceiling
- Ceiling Fan
- Formal Entry
- Family Room Off Kitchen
- Dining Room
- Home Office
- Utility Room
- Washer and Gas Dryer Hookup
Kitchen
- Breakfast Bar
- Electric Oven
- Gas Cooktop
- Microwave
- Dishwasher
- Quartz Countertops
- Disposal
Flooring
- Carpet
- Tile
- Vinyl Plank
- Vinyl
Bedrooms and Bathrooms
- 4 Bedrooms
- Double Vanity
- Bathtub with Shower
- Hollywood Bathroom
Home Security
- Prewired Security
- Fire and Smoke Detector
Eco-Friendly Details
- ENERGY STAR Qualified Appliances
- Energy-Efficient Windows with Low Emissivity
- Energy-Efficient Thermostat
Outdoor Features
- Deck
- Covered Patio or Porch
Schools
- Sealy Elementary School
- Sealy Junior High School
- Sealy High School
Utilities
- Central Heating and Cooling System
- Heating System Uses Gas
- Programmable Thermostat
Community Details
- Hunters Crossing Community Assoc Association, Phone Number (281) 391-6300
- Built by Homes by Faircroft
- Hunters Crossing Subdivision
Map
Home Values in the Area
Average Home Value in this Area
Property History
| Date | Event | Price | List to Sale | Price per Sq Ft |
|---|---|---|---|---|
| 11/04/2025 11/04/25 | For Sale | $429,900 | -- | $171 / Sq Ft |
Source: Houston Association of REALTORS®
MLS Number: 10966593
- 307 Fawn Hill Ln
- 324 Howard St
- 408 N Meyer St
- 320 Legacy Point Dr
- 605 N Meyer St
- 822 N Meyer St
- Cypress II Plan at Hunters Crossing
- Hemlock II Plan at Hunters Crossing
- Ironwood II Plan at Hunters Crossing
- Riverwalk Plan at Hunters Crossing
- Alamo Plan at Hunters Crossing
- Rowan Plan at Hunters Crossing
- Olive III Plan at Hunters Crossing
- 918 N Meyer St
- 361 Covey Ln
- 124 Menke St
- 305 Hardeman St
- 1215 N Meyer St
- 363 Covey Ln
- 365 Covey Ln
- 235 N Fowlkes St
- 203 Maler Rd
- 517 Atchison St
- 422 Silliman St
- 913 Atchison St
- 1002 Fowlkes St
- 2014 Fm 1094 Rd
- 1400 Eagle Lake Rd
- 1100 Us-90 Hwy W
- 1015 Gunnison St
- 1506 Eagle Lake Rd
- 1130 Miller Rd
- 1500 Hwy 90 W
- 1137 Buffalograss Trail
- 1210 Kingbird Ct
- 1408 Ward Bend Rd
- 430 Schmidt Rd Unit A-2
- 430 Schmidt Rd Unit B-4
- 566 Schmidt Rd
- 3077 Dees Cir
