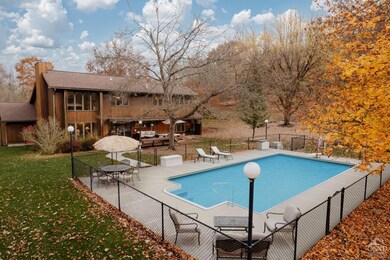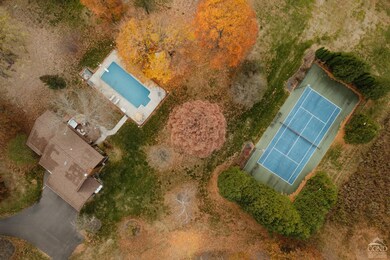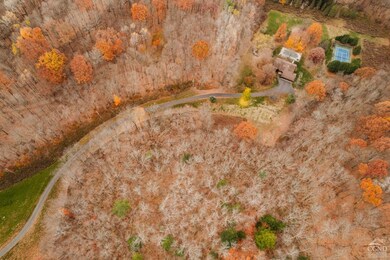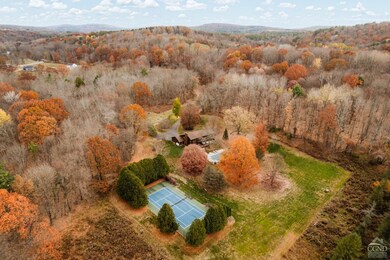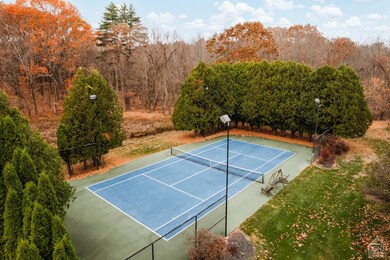
357 Pitts Rd Old Chatham, NY 12136
Highlights
- Tennis Courts
- RV Hookup
- 16.33 Acre Lot
- In Ground Pool
- View of Trees or Woods
- Deck
About This Home
As of March 2025Welcome to Blass Estate, privately sited on 16+ acres in Old Chatham, NY, where elegance meets timeless country charm. This bucolic property includes a newly paved 1/4-mile driveway that winds through manicured grounds and lush landscaping to a private and thoughtfully updated home.Inside, the custom mahogany kitchen features granite countertops, high-end built-in appliances, and beautifully refinished custom inlaid hardwood floors, creating an inviting space for both everyday meals and gatherings. Bright, refreshed bathrooms and crisp white trim enhance each room, while an open floor plan and vaulted ceilings fill the home with light and warmth. Designed with relaxation and recreation in mind, Blass Estate offers a variety of amenities. Host friends on the resurfaced, lighted tennis court, where you can enjoy evening matches under the stars. Cool off with a dip in the 40-foot in-ground pool, soak in the hot tub, relax in your own private sauna, or enjoy a game of pool in the knotty-pine-paneled billiards room. This turnkey property has been meticulously cared for by the same owners, with recent updates including a new 40-year architectural shingle roof with a transferable warranty, a modernized heating and cooling system, and a new well pump, ensuring convenience and peace of mind. For added functionality, the oversized 3-car garage includes a 50-amp electric RV hook-up, which also serves as a potential EV charging station, and a large partially finished basement provides additional space.Located just minutes from Old Chatham and down the road from Sabba Vineyard, enjoy refined indoor-outdoor living and picturesque views along with easy access to charming towns like Hudson, Kinderhook, and Great Barrington. Your countryside escape awaits!
Last Agent to Sell the Property
Houlihan Lawrence Inc. License #10401339960 Listed on: 11/08/2024

Last Buyer's Agent
Regina Tortorella
Past Member

Home Details
Home Type
- Single Family
Est. Annual Taxes
- $11,275
Year Built
- Built in 1986
Lot Details
- 16.33 Acre Lot
- Landscaped
- Secluded Lot
- Level Lot
- Wooded Lot
- Many Trees
- Private Yard
- Garden
- Back Yard
Parking
- 3 Car Attached Garage
- RV Hookup
Property Views
- Woods
- Pasture
- Rural
- Park or Greenbelt
- Pool
Home Design
- Contemporary Architecture
- Frame Construction
- Asphalt Roof
- Wood Siding
- Concrete Perimeter Foundation
- Cedar
Interior Spaces
- 2-Story Property
- Cathedral Ceiling
- Gas Log Fireplace
- Insulated Windows
- Window Screens
- Entrance Foyer
- Family Room with Fireplace
- Storage
- Finished Basement
- Basement Fills Entire Space Under The House
- Home Security System
Kitchen
- Eat-In Kitchen
- Built-In Electric Oven
- Cooktop<<rangeHoodToken>>
- Dishwasher
Flooring
- Wood
- Parquet
- Carpet
- Tile
Bedrooms and Bathrooms
- 4 Bedrooms
- Dual Closets: Yes
- Double Vanity
Laundry
- Dryer
- Washer
Outdoor Features
- In Ground Pool
- Tennis Courts
- Deck
- Porch
Utilities
- Forced Air Heating and Cooling System
- Heating System Uses Oil
- Well
- Water Heater
- Septic Tank
- High Speed Internet
Community Details
- No Home Owners Association
Listing and Financial Details
- Assessor Parcel Number 15.-1-71
Ownership History
Purchase Details
Home Financials for this Owner
Home Financials are based on the most recent Mortgage that was taken out on this home.Purchase Details
Purchase Details
Similar Homes in Old Chatham, NY
Home Values in the Area
Average Home Value in this Area
Purchase History
| Date | Type | Sale Price | Title Company |
|---|---|---|---|
| Deed | $870,000 | None Available | |
| Deed | $870,000 | None Available | |
| Deed | -- | -- | |
| Deed | -- | -- | |
| Interfamily Deed Transfer | -- | -- | |
| Interfamily Deed Transfer | -- | -- |
Mortgage History
| Date | Status | Loan Amount | Loan Type |
|---|---|---|---|
| Open | $516,000 | Purchase Money Mortgage | |
| Closed | $516,000 | Purchase Money Mortgage | |
| Previous Owner | $375,000 | Stand Alone Refi Refinance Of Original Loan | |
| Previous Owner | $375,000 | Stand Alone Refi Refinance Of Original Loan |
Property History
| Date | Event | Price | Change | Sq Ft Price |
|---|---|---|---|---|
| 03/03/2025 03/03/25 | Sold | $870,000 | -2.8% | $305 / Sq Ft |
| 01/09/2025 01/09/25 | Pending | -- | -- | -- |
| 11/08/2024 11/08/24 | For Sale | $895,000 | -- | $313 / Sq Ft |
Tax History Compared to Growth
Tax History
| Year | Tax Paid | Tax Assessment Tax Assessment Total Assessment is a certain percentage of the fair market value that is determined by local assessors to be the total taxable value of land and additions on the property. | Land | Improvement |
|---|---|---|---|---|
| 2024 | $11,907 | $697,500 | $198,555 | $498,945 |
| 2023 | $10,267 | $628,000 | $213,500 | $414,500 |
| 2022 | $11,287 | $628,000 | $213,500 | $414,500 |
| 2021 | $11,535 | $415,000 | $113,500 | $301,500 |
| 2020 | $10,994 | $415,000 | $113,500 | $301,500 |
| 2019 | $4,639 | $415,000 | $113,500 | $301,500 |
| 2018 | $10,990 | $415,000 | $113,500 | $301,500 |
| 2017 | $10,699 | $415,000 | $113,500 | $301,500 |
| 2016 | $10,832 | $415,000 | $113,500 | $301,500 |
| 2015 | -- | $415,000 | $113,500 | $301,500 |
| 2014 | -- | $415,000 | $113,500 | $301,500 |
Agents Affiliated with this Home
-
Anthony D'Argenzio

Seller's Agent in 2025
Anthony D'Argenzio
Houlihan Lawrence Inc.
(845) 677-6161
126 Total Sales
-
Shaina Marron

Seller Co-Listing Agent in 2025
Shaina Marron
Houlihan Lawrence Inc.
(845) 677-6161
99 Total Sales
-
R
Buyer's Agent in 2025
Regina Tortorella
Past Member
Map
Source: Hudson Valley Catskills Region Multiple List Service
MLS Number: 155163
APN: 102689-015-000-0001-071-000-0000
- 524 Shaker Museum Rd
- 400 Pitts Rd
- 3 Pratt Rd
- 00 Riders Mills Rd
- 325 Albany Turnpike
- 0 Riders Mills Rd
- 577 Jefferson Hill Rd
- 00WP Albany Turnpike
- 198 Richmond Rd
- 662 Albany Turnpike
- 632 Albany Turnpike
- 635 Albany Turnpike
- 829 Jefferson Hill Rd
- 20 Depot Ln
- 311 County Route 13
- 270 County 17
- 0 County Route 13
- 311 County Route 13
- 524 County Route 17
- 33 Ford Rd

