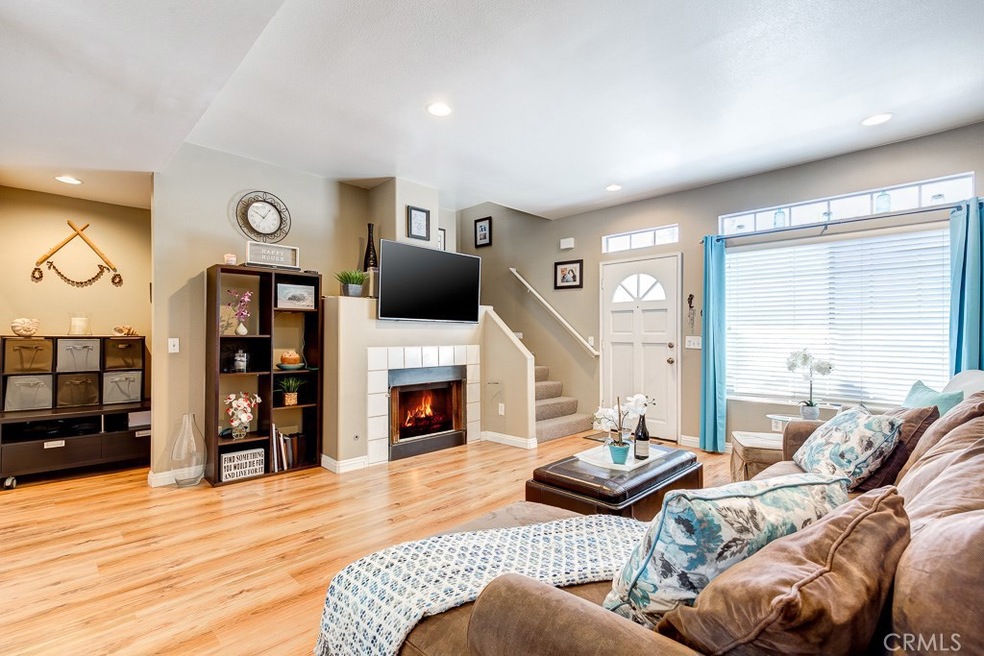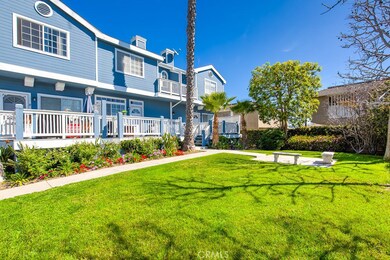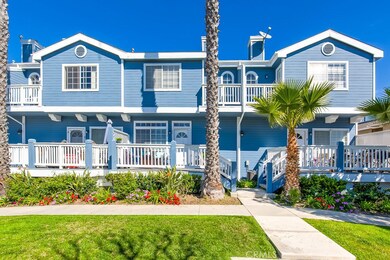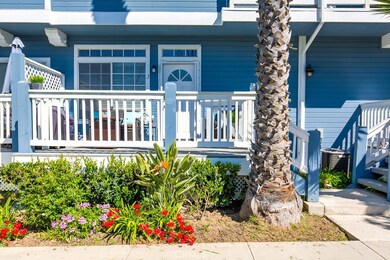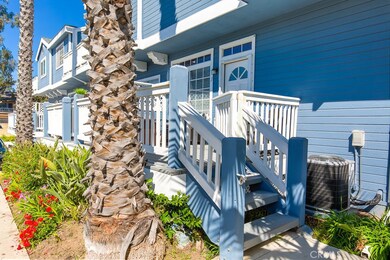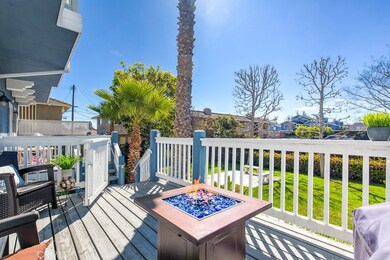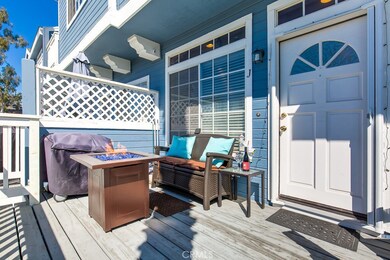
357 W Wilson St Unit J Costa Mesa, CA 92627
Highlights
- Primary Bedroom Suite
- Updated Kitchen
- Deck
- Costa Mesa High School Rated A-
- Open Floorplan
- 4-minute walk to Wilson Street Park
About This Home
As of May 2025A rare offering in the Parkview Townhomes in Central Costa Mesa! A beautifully upgraded 3 Bedroom & 3 Bathroom condo, with a direct access garage and front deck with a beautiful view! This tri-level condo’s main entry is the open concept living-dining area, with fireplace, storage closet, and powder room. The recently updated kitchen comes with new stainless steel Frigidaire Gallery appliances including a 5-burner gas stove, 2 lazy susans, granite countertops, travertine tile floors, and soft close cabinet doors. Updated recessed lighting throughout the main floor, beautiful wood laminate flooring and high ceilings. All bathrooms have been updated with travertine tile floors, granite countertops, and the guest bath has a deep Kohler bathtub for soaking. New AC & furnace as well! The master bedroom has an en-suite bathroom, vaulted ceilings, and a private patio. The other 2 bedrooms have vaulted ceilings and plenty of natural sunlight. There is extra storage in the private laundry area on the first floor, near the direct access 2-car garage. Parkview Townhomes is conveniently located with close access to freeways, fairgrounds, and beaches. Perfect home for any buyer or investor!
Property Details
Home Type
- Condominium
Est. Annual Taxes
- $7,295
Year Built
- Built in 1992 | Remodeled
Lot Details
- Two or More Common Walls
- Landscaped
HOA Fees
- $260 Monthly HOA Fees
Parking
- 2 Car Attached Garage
- Parking Available
- Two Garage Doors
- Assigned Parking
Home Design
- Turnkey
Interior Spaces
- 1,300 Sq Ft Home
- Open Floorplan
- Cathedral Ceiling
- Recessed Lighting
- Entryway
- Family Room
- Living Room with Fireplace
- Dining Room
- Storage
- Laminate Flooring
- Park or Greenbelt Views
- Pest Guard System
Kitchen
- Updated Kitchen
- <<selfCleaningOvenToken>>
- Gas Cooktop
- <<microwave>>
- Ice Maker
- Dishwasher
- Granite Countertops
- Disposal
Bedrooms and Bathrooms
- 3 Bedrooms
- All Upper Level Bedrooms
- Primary Bedroom Suite
- Remodeled Bathroom
- Granite Bathroom Countertops
- Soaking Tub
- <<tubWithShowerToken>>
- Walk-in Shower
- Linen Closet In Bathroom
Laundry
- Laundry Room
- Washer and Gas Dryer Hookup
Outdoor Features
- Balcony
- Deck
- Patio
- Front Porch
Location
- Property is near a park
- Suburban Location
Utilities
- Forced Air Heating and Cooling System
- Heating System Uses Natural Gas
- Gas Water Heater
- Sewer Paid
- Phone Available
- Cable TV Available
Listing and Financial Details
- Tax Lot B
- Tax Tract Number 14513
- Assessor Parcel Number 93907029
Community Details
Overview
- 10 Units
- Wilson Green Association, Phone Number (818) 577-6239
Amenities
- Picnic Area
Ownership History
Purchase Details
Home Financials for this Owner
Home Financials are based on the most recent Mortgage that was taken out on this home.Purchase Details
Home Financials for this Owner
Home Financials are based on the most recent Mortgage that was taken out on this home.Purchase Details
Home Financials for this Owner
Home Financials are based on the most recent Mortgage that was taken out on this home.Purchase Details
Purchase Details
Home Financials for this Owner
Home Financials are based on the most recent Mortgage that was taken out on this home.Purchase Details
Home Financials for this Owner
Home Financials are based on the most recent Mortgage that was taken out on this home.Purchase Details
Home Financials for this Owner
Home Financials are based on the most recent Mortgage that was taken out on this home.Purchase Details
Home Financials for this Owner
Home Financials are based on the most recent Mortgage that was taken out on this home.Similar Homes in the area
Home Values in the Area
Average Home Value in this Area
Purchase History
| Date | Type | Sale Price | Title Company |
|---|---|---|---|
| Grant Deed | $890,000 | First American Title | |
| Interfamily Deed Transfer | -- | Lawyers Title | |
| Grant Deed | $560,000 | First American Title Co | |
| Interfamily Deed Transfer | -- | Servicelink | |
| Grant Deed | $320,000 | None Available | |
| Grant Deed | $530,000 | Ticor Title | |
| Grant Deed | $247,000 | American Title Co | |
| Grant Deed | $145,500 | Landwood Title Company |
Mortgage History
| Date | Status | Loan Amount | Loan Type |
|---|---|---|---|
| Previous Owner | $516,200 | New Conventional | |
| Previous Owner | $527,400 | New Conventional | |
| Previous Owner | $532,000 | New Conventional | |
| Previous Owner | $261,500 | New Conventional | |
| Previous Owner | $256,000 | Purchase Money Mortgage | |
| Previous Owner | $424,000 | Unknown | |
| Previous Owner | $106,000 | Credit Line Revolving | |
| Previous Owner | $300,000 | Unknown | |
| Previous Owner | $200,000 | Unknown | |
| Previous Owner | $197,600 | No Value Available | |
| Previous Owner | $164,000 | VA | |
| Previous Owner | $140,050 | FHA |
Property History
| Date | Event | Price | Change | Sq Ft Price |
|---|---|---|---|---|
| 05/27/2025 05/27/25 | Sold | $890,000 | +4.8% | $685 / Sq Ft |
| 04/24/2025 04/24/25 | Pending | -- | -- | -- |
| 04/17/2025 04/17/25 | For Sale | $849,000 | +51.6% | $654 / Sq Ft |
| 04/27/2018 04/27/18 | Sold | $560,000 | +1.8% | $431 / Sq Ft |
| 03/28/2018 03/28/18 | Pending | -- | -- | -- |
| 03/22/2018 03/22/18 | For Sale | $549,900 | -- | $423 / Sq Ft |
Tax History Compared to Growth
Tax History
| Year | Tax Paid | Tax Assessment Tax Assessment Total Assessment is a certain percentage of the fair market value that is determined by local assessors to be the total taxable value of land and additions on the property. | Land | Improvement |
|---|---|---|---|---|
| 2024 | $7,295 | $624,688 | $464,813 | $159,875 |
| 2023 | $7,079 | $612,440 | $455,699 | $156,741 |
| 2022 | $6,843 | $600,432 | $446,764 | $153,668 |
| 2021 | $6,646 | $588,659 | $438,004 | $150,655 |
| 2020 | $6,582 | $582,624 | $433,513 | $149,111 |
| 2019 | $6,453 | $571,200 | $425,012 | $146,188 |
| 2018 | $4,176 | $362,163 | $183,729 | $178,434 |
| 2017 | $4,104 | $355,062 | $180,126 | $174,936 |
| 2016 | $4,014 | $348,100 | $176,594 | $171,506 |
| 2015 | $3,972 | $342,872 | $173,942 | $168,930 |
| 2014 | $3,843 | $336,156 | $170,535 | $165,621 |
Agents Affiliated with this Home
-
John Allen

Seller's Agent in 2025
John Allen
Seven Gables Real Estate
(714) 651-9706
2 in this area
46 Total Sales
-
Charles Huynh

Buyer's Agent in 2025
Charles Huynh
Compass
(714) 200-3406
1 in this area
44 Total Sales
-
Nasim Myers

Seller's Agent in 2018
Nasim Myers
RMM Realty
(949) 395-1710
16 Total Sales
-
Ryan Myers

Seller Co-Listing Agent in 2018
Ryan Myers
RMM Realty
(714) 337-1559
6 Total Sales
Map
Source: California Regional Multiple Listing Service (CRMLS)
MLS Number: OC18058029
APN: 939-070-29
- 327 W Wilson St Unit 49
- 327 W Wilson St Unit 91
- 327 W Wilson St Unit 23
- 327 W Wilson St Unit 108
- 327 W Wilson St Unit 66
- 409 Bryson Springs
- 2323 Cornell Dr
- 400 Brighton Springs
- 404 Brighton Springs
- 290 Victoria St Unit 19
- 290 Victoria St Unit 31
- 2168 Biscayne Springs
- 2323 Colgate Dr
- 2234 Avalon St
- 260 Victoria St Unit 29
- 326 Hamilton St
- 2191 Harbor Blvd Unit 65
- 2191 Harbor Blvd
- 543 W Wilson St Unit 6
- 208 Dartmouth Place
