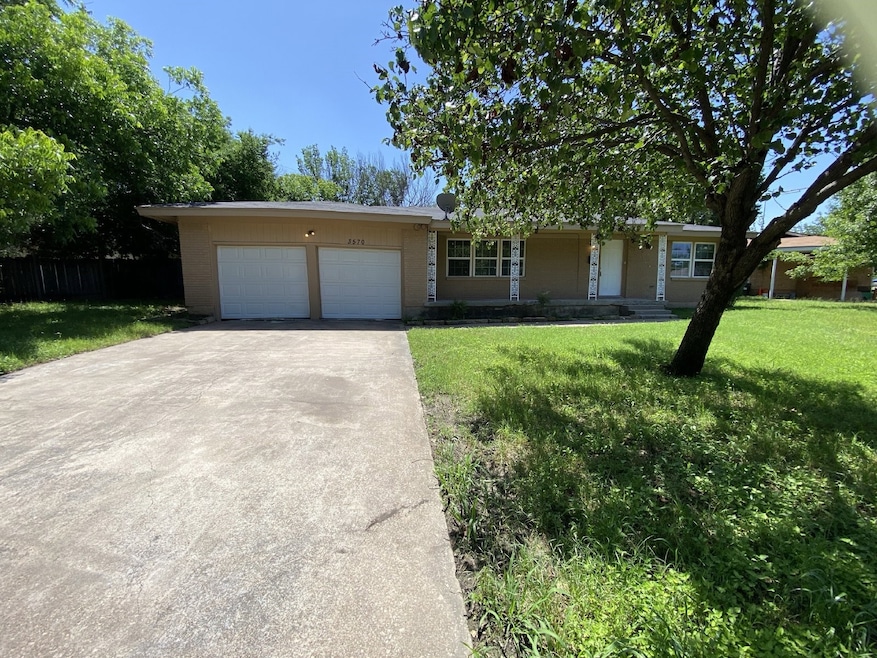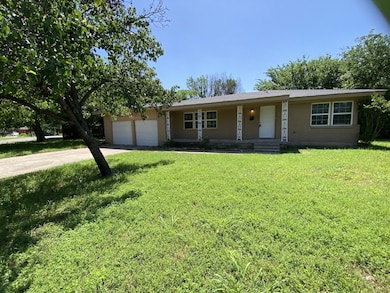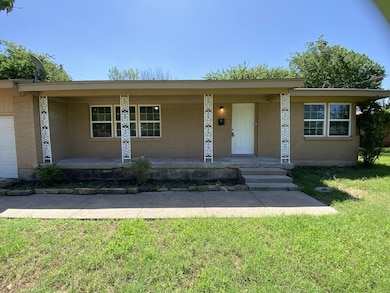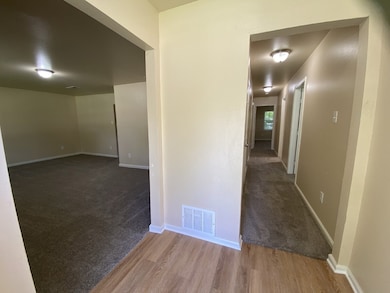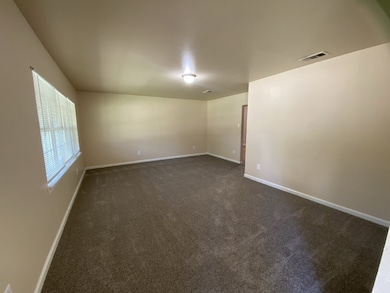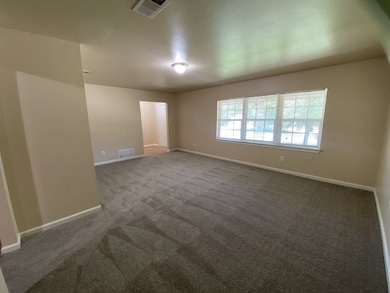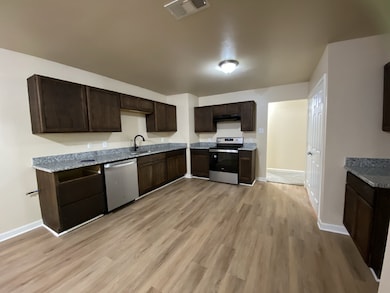3570 Paramount St North Richland Hills, TX 76117
Highlights
- 2 Car Attached Garage
- 1-Story Property
- Dogs and Cats Allowed
About This Home
Discover the perfect blend of comfort and character in this beautifully designed 4 bedroom, 2 bathroom home in North Richland Hills, featuring a unique floor plan and two inviting living spaces, ideal for both everyday living and entertaining. The heart of the home is a spacious kitchen, offering plenty of room for cooking, gathering, and creating memories. Retreat to the Primary bedroom, where a cozy wood-burning fireplace adds warmth and charm. The updated Primary bathroom is a true sanctuary, boasting a luxury walk-in shower, dual sinks, and modern finishes. Step outside to enjoy the expansive backyard, complete with a covered patio. A storage shed adds convenience and extra space for tools or hobbies. This property will not last long, call to set up a showing today!
Home Details
Home Type
- Single Family
Est. Annual Taxes
- $5,304
Year Built
- Built in 1956
Parking
- 2 Car Attached Garage
- Front Facing Garage
- Driveway
Interior Spaces
- 1,886 Sq Ft Home
- 1-Story Property
Kitchen
- Electric Oven
- Electric Cooktop
- Dishwasher
Bedrooms and Bathrooms
- 4 Bedrooms
- 2 Full Bathrooms
Schools
- Stowe Elementary School
- Haltom High School
Additional Features
- 8,364 Sq Ft Lot
- Cable TV Available
Listing and Financial Details
- Residential Lease
- Property Available on 7/11/25
- Tenant pays for all utilities
- 12 Month Lease Term
- Legal Lot and Block 10 / 7
- Assessor Parcel Number 01930265
Community Details
Overview
- North Hills Add Subdivision
Pet Policy
- Pet Size Limit
- Pet Deposit $350
- 2 Pets Allowed
- Dogs and Cats Allowed
- Breed Restrictions
Map
Source: North Texas Real Estate Information Systems (NTREIS)
MLS Number: 20997752
APN: 01930265
- 3550 Paramount St
- 3510 Reeves St
- 3500 Garwood Dr
- 3600 Sheridon Dr
- 3400 Reeves St
- 5417 Vicki St
- 5828 Cynthia Cir
- 5421 Jerri Ln
- 5920 Tourist Dr
- 5413 Jerri Ln
- 5428 Stephanie Dr
- 3767 Matson St
- 3409 Tourist Dr
- 5825 N Hills Dr
- 3517 Jane Ln
- 5428 Sabelle Ln
- 3313 Tourist Dr
- 3541 Rita Ln
- 3557 Rita Ln
- 3429 Willowcrest Dr
- 3501 N Hills Dr
- 3609 Sheridon Dr
- 3625 Sheridon Dr
- 3429 Tourist Dr
- 3925 Georgian Dr
- 3325 Willowcrest Dr
- 5300 Ira St N
- 5408 Mack Rd
- 6305 Richland Plaza Dr
- 4024 Diamond Loch W
- 2705 Haley Ave
- 5501 Adams Dr
- 4441 Jane Anne St
- 6324 Baker Blvd
- 4105 Westminster Way
- 4329 Joy Lee St
- 3632 Layton Ave
- 4036 Glenwyck Dr E
- 4709 Fellowship St
- 5208 Heritage St
