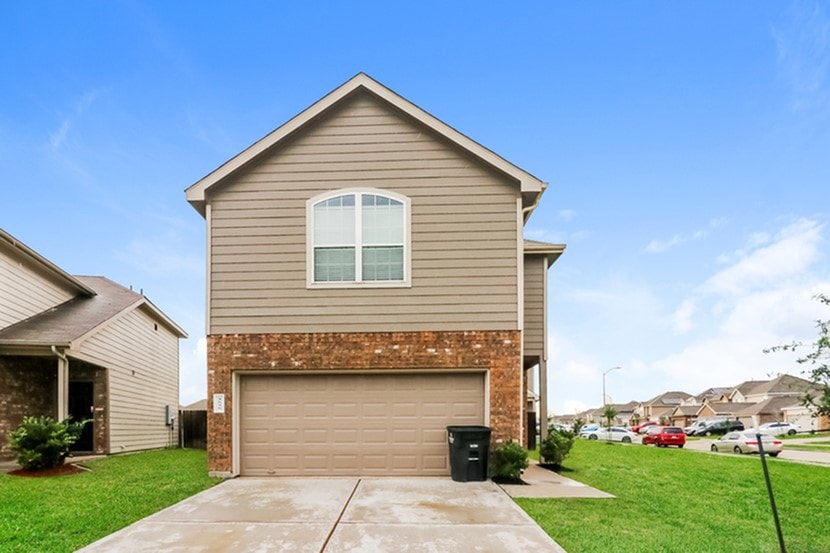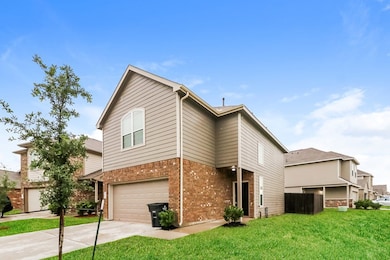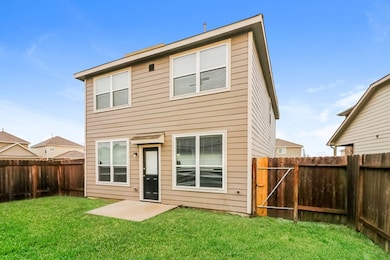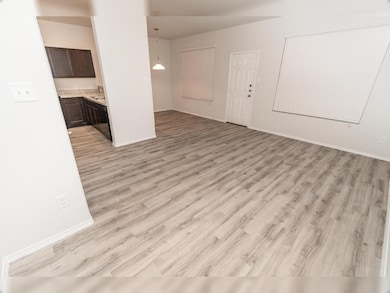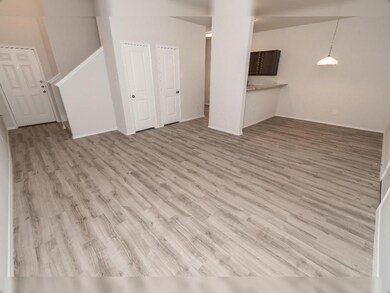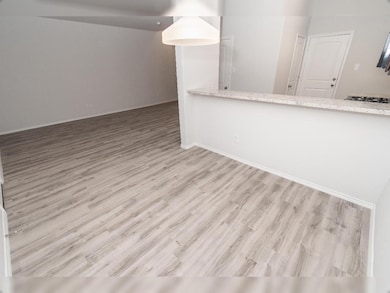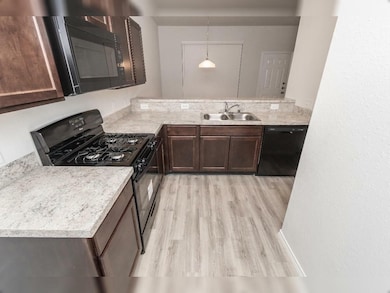Highlights
- Traditional Architecture
- 2 Car Attached Garage
- Bathtub with Shower
- Community Pool
- Cooling System Powered By Gas
- Living Room
About This Home
Explore The Duffy II, the home you’ve been searching for. This stunning 1425 sq. ft., 3 bedroom, 2.5 bathroom, two-story home will make you never want to leave again. Its open floorplan provides the perfect amount of space and luxury that will satisfy your design choices and personal style. All bedrooms, including the master suite, are upstairs. Other features include wood-grain vinyl plank flooring, a two car garage, fenced backyard, and a sprinkler system. All homes are SimplyMaintained for a $100 monthly fee that includes front and back yard lawn care and exterior pest control.
Open House Schedule
-
Sunday, July 20, 202511:00 am to 3:00 pm7/20/2025 11:00:00 AM +00:007/20/2025 3:00:00 PM +00:00Agent On Site: Diana Walton / 713-208-8013Add to Calendar
Home Details
Home Type
- Single Family
Est. Annual Taxes
- $3,894
Year Built
- Built in 2020
Lot Details
- Back Yard Fenced
- Sprinkler System
Parking
- 2 Car Attached Garage
Home Design
- Traditional Architecture
Interior Spaces
- 1,425 Sq Ft Home
- 2-Story Property
- Window Treatments
- Living Room
- Utility Room
- Washer and Electric Dryer Hookup
- Fire and Smoke Detector
Kitchen
- Gas Oven
- Gas Range
- Microwave
- Dishwasher
- Disposal
Flooring
- Vinyl Plank
- Vinyl
Bedrooms and Bathrooms
- 3 Bedrooms
- En-Suite Primary Bedroom
- Bathtub with Shower
Schools
- Faldyn Elementary School
- Haskett Junior High School
- Paetow High School
Utilities
- Cooling System Powered By Gas
- Central Heating and Cooling System
- Heating System Uses Gas
- No Utilities
Listing and Financial Details
- Property Available on 6/24/25
- Long Term Lease
Community Details
Overview
- Simplyhome By Camillo Properties Association
- Camillo Lakes Subdivision
Recreation
- Community Pool
Pet Policy
- Call for details about the types of pets allowed
- Pet Deposit Required
Map
Source: Houston Association of REALTORS®
MLS Number: 52227029
APN: 1503830060037
- 3543 Paganini Place
- 3727 W Alessano Ln
- 3530 Vivaldi Dr
- 24614 Alberti Sonata Dr
- 3514 Vivaldi Dr
- 3730 Giorgio Pastel Place
- 24706 Alberti Sonata Dr
- 3815 W Alessano Ln
- 3506 Lake Bella Megan Dr
- 3814 Giorgio Pastel Place
- 24319 Bello Everett Lake Dr
- 3835 W Alessano Ln
- 24714 Puccini Place
- 24738 Scarlatti Cantata Dr
- 3835 Giorgio Pastel Place
- 24554 Carlo Hue Trail
- 24706 Signorelli Way
- 24810 Alberti Sonata Dr
- 24810 Puccini Place
- 24535 Lorenzo Glaze Trail
- 3611 Giorgio Pastel Place
- 3546 Bartolo Brush Ct
- 3554 Paganini Place
- 3707 W Alessano Ln
- 3574 Paganini Place
- 3755 W Alessano Ln
- 24413 Rossi Gardens Cir
- 24335 Kee Cresta Ct
- 24415 Rossi Gardens Cir
- 24814 Puccini Place
- 24819 Alberti Sonata Dr
- 24403 Rossi Gardens Cir
- 24515 Lorenzo Glaze Trail
- 24511 Lorenzo Glaze Trail
- 24807 Lorenzo Glaze Trail
- 24722 Lorenzo Glaze Trail
- 24731 Signorelli Way
- 24603 Porta Borsari Dr
- 24722 Allori Ct
- 24211 Paresi Ct
