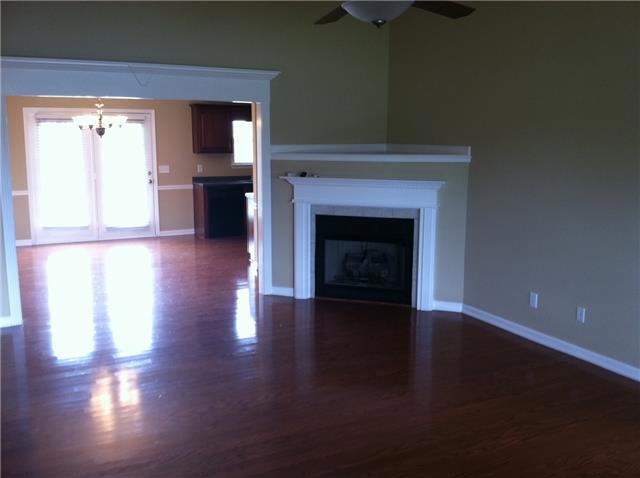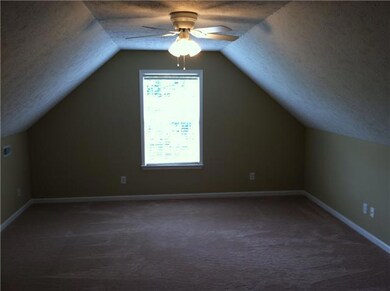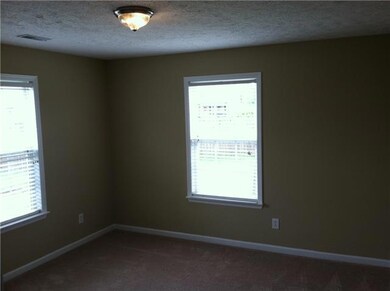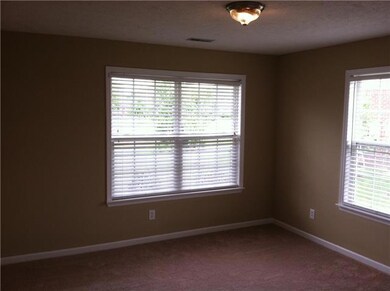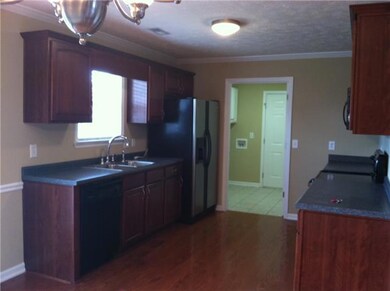
358 Allgrin Ct Murfreesboro, TN 37128
Christina Neighborhood
3
Beds
2
Baths
2,056
Sq Ft
0.36
Acres
Highlights
- Wood Flooring
- 1 Fireplace
- Cooling Available
- Barfield Elementary School Rated A-
- Attached Garage
- Patio
About This Home
As of August 20241 level living close within walking distance to barfield elementary and park! Hardwood floors, vaulted ceilings, covered patio, separate shower and tub in master, all black appliances, rear entry garage on a cul de sac! Quick access to veterans pkwy!
Home Details
Home Type
- Single Family
Est. Annual Taxes
- $1,702
Year Built
- Built in 2004
Home Design
- Brick Exterior Construction
- Shingle Roof
- Vinyl Siding
Interior Spaces
- 2,056 Sq Ft Home
- Property has 2 Levels
- 1 Fireplace
- Microwave
Flooring
- Wood
- Carpet
- Concrete
Bedrooms and Bathrooms
- 3 Main Level Bedrooms
- 2 Full Bathrooms
Parking
- Attached Garage
- Garage Door Opener
Schools
- Barfield Elementary School
- Christiana Middle School
- Riverdale High School
Utilities
- Cooling Available
- Central Heating
Additional Features
- Patio
- 0.36 Acre Lot
Community Details
- Charleston South Sec 2 Subdivision
Listing and Financial Details
- Tax Lot 77
- Assessor Parcel Number 125J B 01100 R0076474
Ownership History
Date
Name
Owned For
Owner Type
Purchase Details
Listed on
Jul 9, 2024
Closed on
Aug 21, 2024
Sold by
Crabtree Timothy A
Bought by
Taylor Melissa T
Seller's Agent
Wendy Brown
The Bogetti Partners
Buyer's Agent
Tara Shea
Benchmark Realty, LLC
List Price
$389,900
Sold Price
$390,000
Premium/Discount to List
$100
0.03%
Views
57
Current Estimated Value
Home Financials for this Owner
Home Financials are based on the most recent Mortgage that was taken out on this home.
Estimated Appreciation
$20,979
Avg. Annual Appreciation
1.57%
Original Mortgage
$382,936
Outstanding Balance
$381,947
Interest Rate
6.78%
Mortgage Type
FHA
Estimated Equity
$12,400
Purchase Details
Listed on
Apr 20, 2015
Closed on
Jul 1, 2015
Sold by
Finneran Patrick J
Bought by
Crabtree Timothy A Melissa T
Seller's Agent
Misty Sexton
Main Street Renewal LLC
Buyer's Agent
Sam Corley IV
RE/MAX Choice Properties
List Price
$349,900
Sold Price
$200,000
Premium/Discount to List
-$149,900
-42.84%
Home Financials for this Owner
Home Financials are based on the most recent Mortgage that was taken out on this home.
Avg. Annual Appreciation
7.59%
Original Mortgage
$196,377
Interest Rate
4.4%
Mortgage Type
FHA
Purchase Details
Listed on
May 14, 2012
Closed on
Apr 22, 2012
Sold by
Finneran Joyce A
Bought by
Finneran Patrick J
Seller's Agent
Scott Abernathy
Property Management Inc. Pmi Professionals
Buyer's Agent
Misty Sexton
Main Street Renewal LLC
Purchase Details
Closed on
Apr 23, 2007
Sold by
Derek Herman
Bought by
Revocabl Finneran Patrick J Jr
Purchase Details
Closed on
Jun 1, 2004
Sold by
Keystone Homes Of Tn
Bought by
Herman and Kelly
Home Financials for this Owner
Home Financials are based on the most recent Mortgage that was taken out on this home.
Original Mortgage
$128,720
Interest Rate
5.98%
Purchase Details
Closed on
Apr 16, 2004
Sold by
Anderson Steve E
Bought by
Keystone Homes Of Tn Inc
Home Financials for this Owner
Home Financials are based on the most recent Mortgage that was taken out on this home.
Original Mortgage
$128,720
Interest Rate
5.98%
Purchase Details
Closed on
Jan 7, 2004
Sold by
Zeitlin Garry Const Co
Bought by
Anderson Steve E
Purchase Details
Closed on
Mar 10, 2003
Sold by
Bentley and Carole
Bought by
Hann Gary R and Hann Carol A
Map
Create a Home Valuation Report for This Property
The Home Valuation Report is an in-depth analysis detailing your home's value as well as a comparison with similar homes in the area
Similar Homes in Murfreesboro, TN
Home Values in the Area
Average Home Value in this Area
Purchase History
| Date | Type | Sale Price | Title Company |
|---|---|---|---|
| Quit Claim Deed | -- | Mid State Title | |
| Warranty Deed | $200,000 | -- | |
| Quit Claim Deed | -- | -- | |
| Deed | $210,000 | -- | |
| Deed | $160,900 | -- | |
| Deed | -- | -- | |
| Deed | $70,000 | -- |
Source: Public Records
Mortgage History
| Date | Status | Loan Amount | Loan Type |
|---|---|---|---|
| Open | $382,936 | FHA | |
| Previous Owner | $57,230 | No Value Available | |
| Previous Owner | $196,377 | FHA | |
| Previous Owner | $84,000 | No Value Available | |
| Previous Owner | $128,720 | No Value Available | |
| Previous Owner | $32,180 | No Value Available | |
| Previous Owner | $258,400 | No Value Available |
Source: Public Records
Property History
| Date | Event | Price | Change | Sq Ft Price |
|---|---|---|---|---|
| 08/26/2024 08/26/24 | Sold | $390,000 | 0.0% | $195 / Sq Ft |
| 07/19/2024 07/19/24 | Pending | -- | -- | -- |
| 07/18/2024 07/18/24 | For Sale | $389,900 | 0.0% | $195 / Sq Ft |
| 07/11/2024 07/11/24 | Pending | -- | -- | -- |
| 07/09/2024 07/09/24 | For Sale | $389,900 | +95.0% | $195 / Sq Ft |
| 11/03/2017 11/03/17 | Off Market | $200,000 | -- | -- |
| 11/01/2017 11/01/17 | For Sale | $349,900 | +75.0% | $170 / Sq Ft |
| 10/26/2017 10/26/17 | Off Market | $200,000 | -- | -- |
| 09/20/2017 09/20/17 | Price Changed | $349,900 | +0.6% | $170 / Sq Ft |
| 09/19/2017 09/19/17 | Price Changed | $347,900 | +12.7% | $169 / Sq Ft |
| 08/25/2017 08/25/17 | For Sale | $308,745 | +54.4% | $150 / Sq Ft |
| 07/13/2015 07/13/15 | Sold | $200,000 | 0.0% | $97 / Sq Ft |
| 12/01/2014 12/01/14 | Off Market | $140,000 | -- | -- |
| 08/17/2014 08/17/14 | For Rent | $170,000 | -- | -- |
| 06/03/2012 06/03/12 | Rented | -- | -- | -- |
Source: Realtracs
Tax History
| Year | Tax Paid | Tax Assessment Tax Assessment Total Assessment is a certain percentage of the fair market value that is determined by local assessors to be the total taxable value of land and additions on the property. | Land | Improvement |
|---|---|---|---|---|
| 2024 | $2,411 | $85,250 | $13,750 | $71,500 |
| 2023 | $1,599 | $85,250 | $13,750 | $71,500 |
| 2022 | $1,378 | $85,250 | $13,750 | $71,500 |
| 2021 | $1,328 | $59,825 | $10,625 | $49,200 |
| 2020 | $1,328 | $59,825 | $10,625 | $49,200 |
| 2019 | $1,328 | $59,825 | $10,625 | $49,200 |
| 2018 | $1,824 | $59,825 | $0 | $0 |
| 2017 | $1,724 | $44,375 | $0 | $0 |
| 2016 | $1,724 | $44,375 | $0 | $0 |
| 2015 | $1,724 | $44,375 | $0 | $0 |
| 2014 | $1,103 | $44,375 | $0 | $0 |
| 2013 | -- | $45,525 | $0 | $0 |
Source: Public Records
Source: Realtracs
MLS Number: 1626799
APN: 125J-B-011.00-000
Nearby Homes
- 284 Meigs Dr Unit C21
- 304 Highfield Dr
- 372 Abbie Rd
- 3220 Prater Ct
- 443 Veterans Pkwy
- 3158 Shaylin Crossing
- 3130 Shaylin Crossing
- 3124 Prater Ct
- 163 Lansdan Dr
- 321 Amherst Dr
- 3024 Brookside Path
- 3029 Vicwood Dr
- 3550 Shelbyville Hwy
- 151 Sayre Ln
- 3033 Tybee Trail
- 754 Veterans Pkwy
- 189 Red Jacket Trace
- 156 Volunteer Rd
- 193 Red Jacket Trace
- 3084 Vicwood Dr
