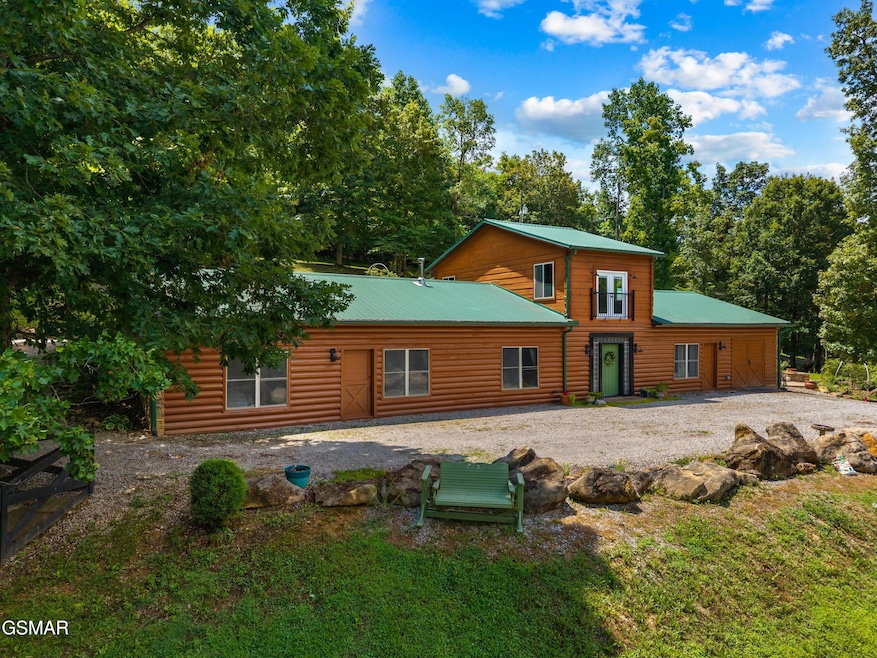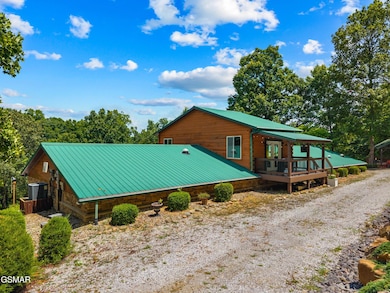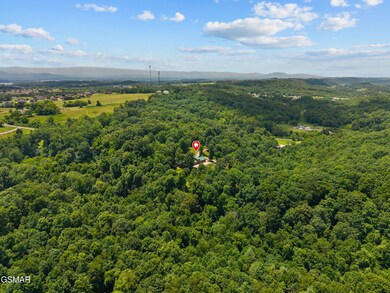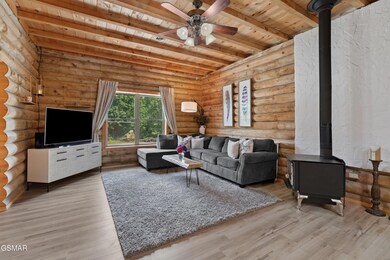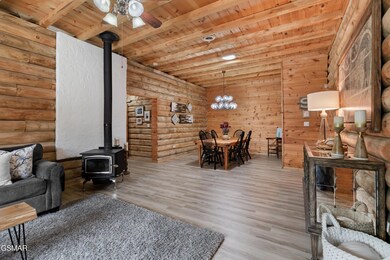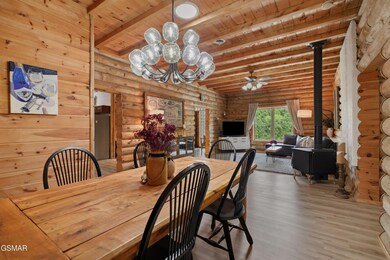
358 Hebron Church Rd Jefferson City, TN 37760
Estimated payment $4,852/month
Highlights
- View of Trees or Woods
- Deck
- Private Lot
- 10.3 Acre Lot
- Wood Burning Stove
- 1 Fireplace
About This Home
Located just off I-40 (Exit 417), this beautiful, custom-built true log home offers the perfect blend of privacy and convenience—just one mile from the interstate. Set on 10.3 acres, it's an ideal retreat for nature lovers, complete with abundant wildlife, including deer. Hunting is permitted on the property! This home features one-level living with a spacious multi-purpose loft, perfect for hosting events, home office, or just enjoying quiet time. There is also a multi-purpose room on the main floor. The property has fruit-bearing trees, including apple, pear, cherry, peach, and blueberry, ready for making jams and jellies. There's plenty of room for gardening, too! Additionally, an exterior 30-amp electrical connection is available—bring your RV or camper for extra outdoor enjoyment. Enjoy outdoor living with a covered deck and a pet fence for added convenience. Whether you're lounging at home or exploring the nearby attractions, you'll love the location. Just minutes to Douglas Lake, Dollywood, Pigeon Forge, Gatlinburg, and the Great Smoky Mountains, offering endless outdoor recreation, shopping, dining, and entertainment. The area also provides easy access to Interstates 40, 81, and 75, connecting you to everything east of the Mississippi. Recent updates include new hot water heaters in 2025, new HVAC and renovated primary bath and laundry in 2023. With low property taxes, a mild climate, no state income tax, and affordable utilities, this property offers an exceptional lifestyle. Come home to your own peaceful retreat—Nature is calling from your back porch! Appointment is required to view this property.
Home Details
Home Type
- Single Family
Est. Annual Taxes
- $2,050
Year Built
- Built in 2007
Lot Details
- 10.3 Acre Lot
- Fenced Front Yard
- Wood Fence
- Private Lot
Parking
- 1 Car Attached Garage
- 1 Carport Space
Property Views
- Woods
- Mountain
Home Design
- Log Cabin
- Metal Roof
- Log Siding
Interior Spaces
- 3,332 Sq Ft Home
- 1-Story Property
- Ceiling Fan
- 1 Fireplace
- Wood Burning Stove
- Window Treatments
- Luxury Vinyl Tile Flooring
Kitchen
- Eat-In Kitchen
- Electric Range
- Microwave
- Dishwasher
- Kitchen Island
- Granite Countertops
Bedrooms and Bathrooms
- 2 Main Level Bedrooms
- Walk-In Closet
Laundry
- Laundry on main level
- Laundry in Bathroom
- Dryer
- Washer
Outdoor Features
- Deck
- Patio
- Rain Gutters
- Porch
Utilities
- Central Heating and Cooling System
- 220 Volts
- Electric Water Heater
- Water Softener is Owned
- Septic Tank
Community Details
- No Home Owners Association
Listing and Financial Details
- Tax Lot 3 & 4
- Assessor Parcel Number 002.02
Map
Home Values in the Area
Average Home Value in this Area
Property History
| Date | Event | Price | Change | Sq Ft Price |
|---|---|---|---|---|
| 07/04/2025 07/04/25 | For Sale | $845,000 | -- | $254 / Sq Ft |
Similar Homes in Jefferson City, TN
Source: Great Smoky Mountains Association of REALTORS®
MLS Number: 307265
- 1309 Elm Village Ct
- 1019 Milldale Square Rd
- 742 Chestnut Grove Rd
- 902 Oak Village Ct
- 542 Reserve Way
- 0 Highway 92 S Unit 1290523
- +-1.72 Ac Highway 92 S
- 0 66 48 Acres Milldale Rd
- 00 Briggs Rd
- 395 E Dumplin Valley Rd
- 395 Dumplin Valley Rd E
- 2121 Turkey Trail
- 228 E Dumplin Valley Rd
- 228 Dumplin Valley Rd E
- . Mountain View Church Rd
- 891 Forgety Rd
- 5083 Elm Brook Rd
- 1032 Patriot Landing Dr
- 612 Princess Way
- 280 W Main St Unit 3
- 280 W Main St Unit 1
- 219 Sullivan Point
- 219 Sullivan Pointe
- 1202 Deer Ln Unit 1204
- 814 Carson St
- 930-940 E Ellis St
- 1588 Meadow Spring Dr Unit 1588 Meadow Springs Dr
- 814 W King St
- 1940 Walnut Ave Unit 1940 Walnut Ave
- 799 Haynes Rd
- 2632 Camden Way
- 168 Bass Pro Dr
- 3369 Birdsong Rd
- 239 Gray Slate Cir
- 365 W Dumplin Valley Rd
- 1332 W Andrew Johnson Hwy
- 450 Barkley Landing Dr Unit 205-10
- 450 Barkley Landing Dr Unit 240-6
