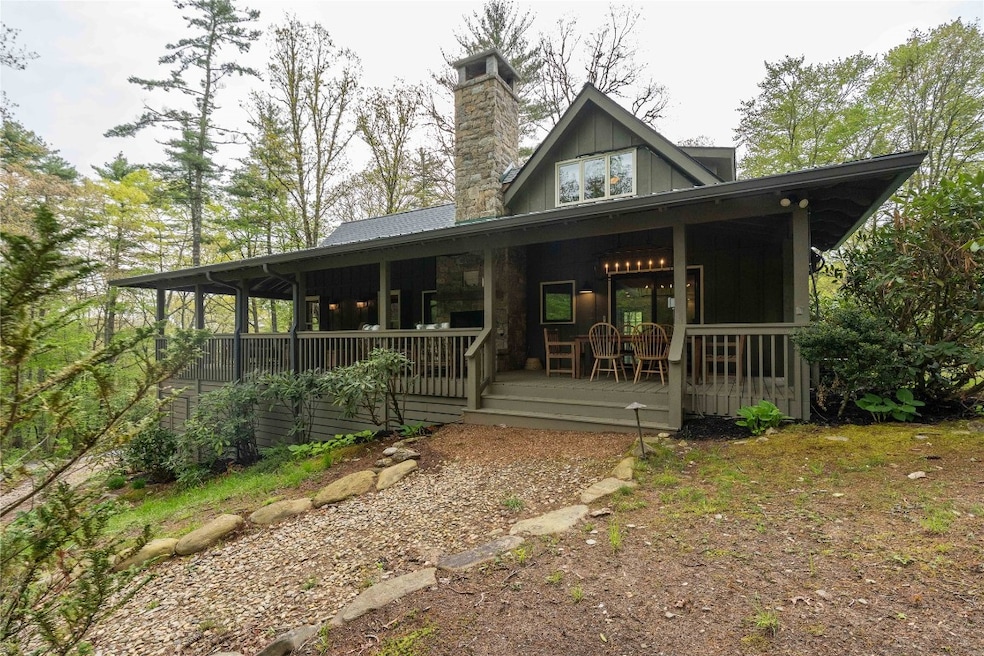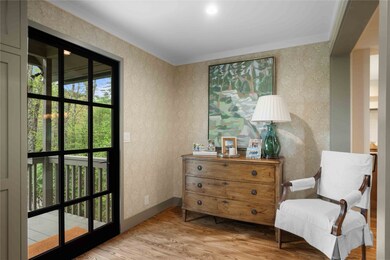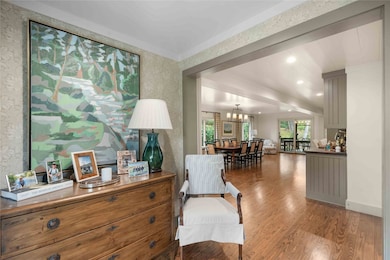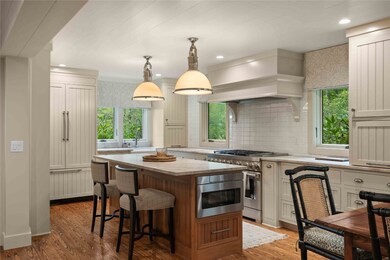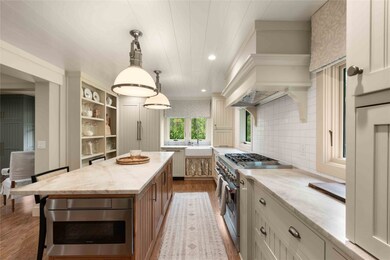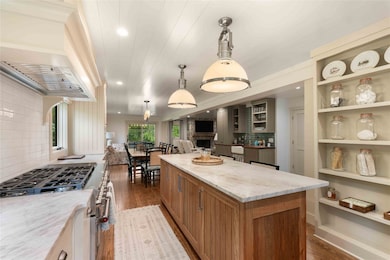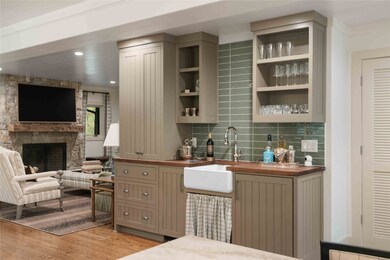
358 Jodytown Rd Cashiers, NC 28717
Estimated payment $15,918/month
Highlights
- 9.74 Acre Lot
- Traditional Architecture
- Outdoor Water Feature
- Wooded Lot
- Outdoor Fireplace
- Built-In Features
About This Home
Welcome to your dream home, a completely renovated 4 BR, 4 BA residence nestled on almost 10 breathtaking acres sitting on Norton Creek! This property is a true gem, combining luxury, style, nature and privacy in perfect harmony! Interior features include a state of the art kitchen featuring top of the line appliances and provides a wonderful gathering spot for friends and families. The open floor plan seamlessly connects the kitchen, dining and living rooms, and well appointed wet bar with custom cabinetry and high end finishes completed the modern yet timeless look. The expansive open layout is designed for both entertaining and family living and the professionally decorated interiors provide warm, cozy and incredibly beautiful spaces. The Primary bedroom on the main has vaulted ceilings and gorgeous bathroom included its on private laundry and walk in closet. Second bedroom and bath are also on the main level. Located upstairs are 3 additional bedrooms and another den/living space and 2nd laundry. The outdoor areas are beyond imagination! The charming fire pit is ideal for gathering under the stars, and the outdoor zip line provides hours of adventurous fun! And that is not all! The main event is the covered deck and pavilion that sits right on Norton Creek and the most amazing view of the waterfall! This home is not only a residence, but a potential showpiece. This home's exceptional design, attention to detail, stunning renovations and private grounds make it truly one of a kind!
Home Details
Home Type
- Single Family
Est. Annual Taxes
- $4,401
Year Built
- Built in 1990
Lot Details
- 9.74 Acre Lot
- Level Lot
- Wooded Lot
- Garden
HOA Fees
- $42 Monthly HOA Fees
Home Design
- Traditional Architecture
Interior Spaces
- 2-Story Property
- Wet Bar
- Furnished or left unfurnished upon request
- Wired For Sound
- Built-In Features
- Ceiling Fan
- 2 Fireplaces
- Home Security System
- Property Views
Kitchen
- <<microwave>>
- Ice Maker
- Dishwasher
- Kitchen Island
- Disposal
Bedrooms and Bathrooms
- 4 Bedrooms
- Walk-In Closet
- 4 Full Bathrooms
Laundry
- Laundry on main level
- Dryer
Basement
- Exterior Basement Entry
- Crawl Space
Outdoor Features
- Outdoor Water Feature
- Outdoor Fireplace
- Fire Pit
Utilities
- Ductless Heating Or Cooling System
- Central Heating and Cooling System
- Well
- Engineered Septic
- Phone Available
- Cable TV Available
Community Details
- Mantle Ridge Association
Listing and Financial Details
- Assessor Parcel Number 7552-57-6757 and 7552-57-4905
Map
Home Values in the Area
Average Home Value in this Area
Tax History
| Year | Tax Paid | Tax Assessment Tax Assessment Total Assessment is a certain percentage of the fair market value that is determined by local assessors to be the total taxable value of land and additions on the property. | Land | Improvement |
|---|---|---|---|---|
| 2024 | $3,397 | $894,070 | $518,280 | $375,790 |
| 2023 | $3,785 | $894,070 | $518,280 | $375,790 |
| 2022 | $3,785 | $894,070 | $518,280 | $375,790 |
| 2021 | $3,397 | $894,070 | $518,280 | $375,790 |
| 2020 | $1,944 | $461,310 | $213,480 | $247,830 |
| 2019 | $1,944 | $461,310 | $213,480 | $247,830 |
| 2018 | $1,944 | $461,310 | $213,480 | $247,830 |
| 2017 | $1,898 | $461,310 | $213,480 | $247,830 |
| 2015 | $1,831 | $461,310 | $213,480 | $247,830 |
| 2011 | -- | $586,140 | $261,440 | $324,700 |
Property History
| Date | Event | Price | Change | Sq Ft Price |
|---|---|---|---|---|
| 05/20/2025 05/20/25 | For Sale | $2,800,000 | +100.0% | -- |
| 10/26/2023 10/26/23 | Sold | $1,400,000 | -6.7% | -- |
| 10/02/2023 10/02/23 | Pending | -- | -- | -- |
| 08/01/2023 08/01/23 | For Sale | $1,500,000 | +42.9% | -- |
| 12/18/2020 12/18/20 | Sold | $1,050,000 | -4.5% | -- |
| 11/12/2020 11/12/20 | Pending | -- | -- | -- |
| 10/09/2020 10/09/20 | For Sale | $1,100,000 | -- | -- |
Purchase History
| Date | Type | Sale Price | Title Company |
|---|---|---|---|
| Warranty Deed | $1,400,000 | None Listed On Document | |
| Warranty Deed | $1,050,000 | None Available |
Mortgage History
| Date | Status | Loan Amount | Loan Type |
|---|---|---|---|
| Open | $1,120,000 | New Conventional | |
| Previous Owner | $550,000 | New Conventional |
Similar Homes in Cashiers, NC
Source: Highlands-Cashiers Board of REALTORS®
MLS Number: 1000966
APN: 7552-57-6757
- 1457 Norton Rd
- 364 Cross Creek Trail
- 542 Cross Creek Trail
- 66 Jones Hollow Rd 28723
- 254 Cottage Row
- 90 Jones Hollow Rd 28723
- 18 Piney Knob Trail
- Lot 23 Piney Knob Trail
- Lot 1 Summer Sky Ln
- Lot 3 Summer Sky Ln
- 1569 Jodytown Rd
- 786 Trillium Ridge Rd Unit 301
- 384 Kettle Creek Rd
- 20-404 Skyview Trail Unit 403
- Lot 2 Glencove Dr
- Lot 35 Glencove Dr
- Lot 14 Glencove Dr
- Lot 12 Glencove Dr
- Lot 13 Glencove Dr
- Lot 11 Glencove Dr
- 1379 Trays Island Rd
- 266 Cullasaja Cir
- 245 Locust Ct
- 966 Gibson Rd
- 21 Idylwood Dr
- 101 Bear Paw Hill Rd
- 112 Simplicity Woods Dr
- 328 Possum Trot Trail
- 36 Peak Dr
- 826 Summit Ridge Rd
- 29 Teaberry Rd Unit B
- 55 Alta View Dr
- 38 Westside Dr
- 33 Jaderian Mountain Rd
- 608 Flowers Gap Rd
- 2182 Georgia Rd
- 0 N Womack St
- 35 Grad House Ln
- 401 Green St Unit 403
- 401 Green St Unit 401
