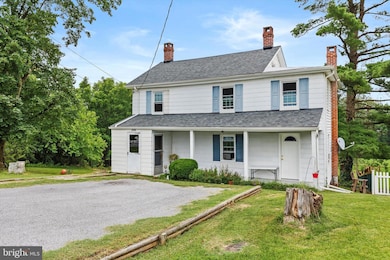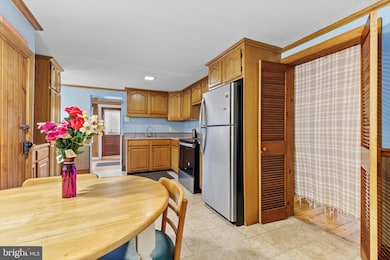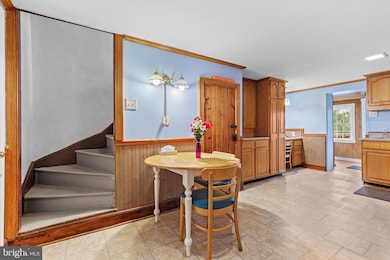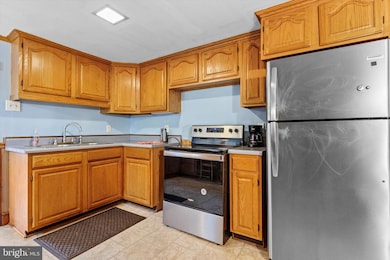
3580 Stone Ridge Rd York, PA 17402
Stonybrook-Wilshire NeighborhoodEstimated payment $1,704/month
Highlights
- Very Popular Property
- Colonial Architecture
- Sun or Florida Room
- Central York High School Rated A-
- Deck
- 3-minute walk to Camp Security Park
About This Home
Tucked in a quiet neighborhood in Central York School District, this move-in-ready home offers a perfect blend of charm, comfort, and everyday function. Inside, you’ll find warm hardwood floors, thoughtful built-ins, and plenty of natural light that gives each space a welcoming feel. The kitchen flows right onto a spacious deck—ideal for relaxed mornings or hosting friends.
The backyard offers more than just privacy—it backs to a park and includes electric already in place for RV hookup, making it a rare find for those who travel or host. The home also features a tankless water heater, giving you efficiency and endless hot water year-round. Conveniently located just minutes to schools, shopping, and Route 30, this home delivers the space, location, and simplicity that’s getting harder to find.
Open House Schedule
-
Saturday, July 19, 20251:00 to 3:00 pm7/19/2025 1:00:00 PM +00:007/19/2025 3:00:00 PM +00:00Add to Calendar
-
Sunday, July 20, 20251:00 to 3:00 pm7/20/2025 1:00:00 PM +00:007/20/2025 3:00:00 PM +00:00Add to Calendar
Home Details
Home Type
- Single Family
Est. Annual Taxes
- $3,839
Year Built
- Built in 1900
Lot Details
- 0.69 Acre Lot
- Sloped Lot
- Cleared Lot
Parking
- Off-Street Parking
Home Design
- Colonial Architecture
- Farmhouse Style Home
- Permanent Foundation
- Metal Roof
- Aluminum Siding
- Vinyl Siding
Interior Spaces
- 1,578 Sq Ft Home
- Property has 2 Levels
- Living Room
- Formal Dining Room
- Sun or Florida Room
- Storm Windows
- Unfinished Basement
Kitchen
- Eat-In Kitchen
- Oven
Bedrooms and Bathrooms
- 3 Bedrooms
- 1 Full Bathroom
Outdoor Features
- Deck
- Shed
- Porch
Schools
- Central York High School
Utilities
- Window Unit Cooling System
- Hot Water Heating System
- Natural Gas Water Heater
- Sewer Holding Tank
Community Details
- No Home Owners Association
- Stonybrook Subdivision
Listing and Financial Details
- Tax Lot 0055
- Assessor Parcel Number 6746000JJ00550000000
Map
Home Values in the Area
Average Home Value in this Area
Tax History
| Year | Tax Paid | Tax Assessment Tax Assessment Total Assessment is a certain percentage of the fair market value that is determined by local assessors to be the total taxable value of land and additions on the property. | Land | Improvement |
|---|---|---|---|---|
| 2025 | $4,313 | $123,270 | $40,510 | $82,760 |
| 2024 | $3,623 | $123,270 | $40,510 | $82,760 |
| 2023 | $7,653 | $123,270 | $40,510 | $82,760 |
| 2022 | $7,609 | $123,270 | $40,510 | $82,760 |
| 2021 | $7,399 | $123,270 | $40,510 | $82,760 |
| 2020 | $7,224 | $123,270 | $40,510 | $82,760 |
| 2019 | $3,387 | $123,490 | $40,730 | $82,760 |
| 2018 | $3,316 | $123,490 | $40,730 | $82,760 |
| 2017 | $3,189 | $123,490 | $40,730 | $82,760 |
| 2016 | $0 | $123,490 | $40,730 | $82,760 |
| 2015 | -- | $123,490 | $40,730 | $82,760 |
| 2014 | -- | $123,490 | $40,730 | $82,760 |
Property History
| Date | Event | Price | Change | Sq Ft Price |
|---|---|---|---|---|
| 07/18/2025 07/18/25 | For Sale | $249,900 | -- | $158 / Sq Ft |
Purchase History
| Date | Type | Sale Price | Title Company |
|---|---|---|---|
| Deed | $15,000 | None Available | |
| Interfamily Deed Transfer | -- | -- | |
| Deed | $92,215 | -- | |
| Quit Claim Deed | -- | -- |
Mortgage History
| Date | Status | Loan Amount | Loan Type |
|---|---|---|---|
| Open | $69,500 | New Conventional | |
| Previous Owner | $81,850 | New Conventional | |
| Previous Owner | $96,000 | New Conventional | |
| Previous Owner | $92,168 | FHA |
Similar Homes in York, PA
Source: Bright MLS
MLS Number: PAYK2085338
APN: 46-000-JJ-0055.00-00000
- 0 Cinema Dr
- 59 Locust Grove Rd
- 3335 Taunton Dr
- 3624 Harrowgate Rd
- 3333 Stone Ridge Rd
- 536 Wellington Dr
- 301 Lynbrook Dr N
- 127 Sylvan Dr
- 3610 Rimrock Rd
- 142 Sylvan Dr
- 3515 Harrowgate Rd
- 3672 Cimmeron Rd
- 223 Torrington Dr
- 3410 Blackfriar Ln
- 117 Wynwood Rd
- 385 Edgewood Rd
- 415 Folkstone Ct
- 731 Locust Grove Rd
- 3103 E Market St
- 4107 Trowbridge Rd
- 3400 Eastern Blvd
- 50 Eisenhower Dr
- 3883 E Market St
- 139 Silver Spur Dr
- 21 S Northern Way
- 2685 Carnegie Rd
- 951 Cape Horn Rd
- 1 Wyndham Dr
- 15 N Royal St
- 100 Bridlewood Way
- 1820 E Market St Unit 2ND FL
- 102 Weatherburn Dr
- 2723 Foxshire Dr
- 1159 E King St Unit 2ND & 3RD FL
- 1232 Elm St
- 301 Friendship Ave
- 1100 Springdale Ave Unit ROOM 4
- 857 Wayne Ave Unit 1
- 2000 Maplewood Dr
- 2588 Emma Ln Unit 2588 Emma Lane






