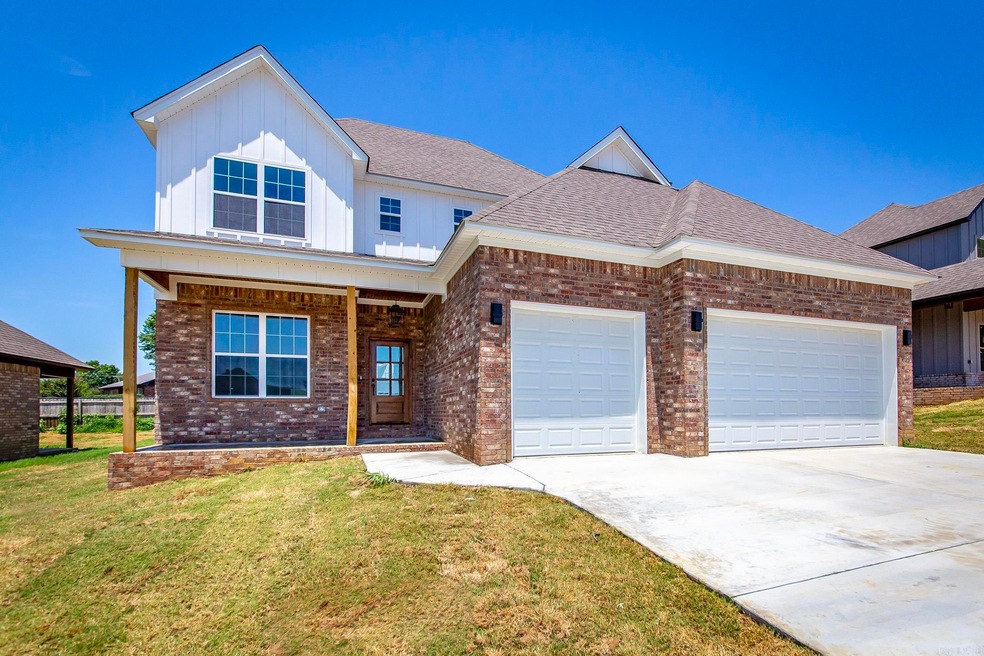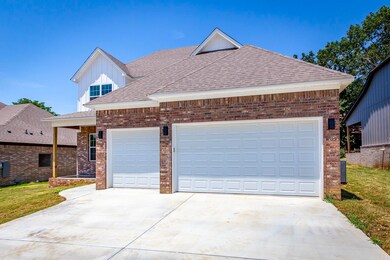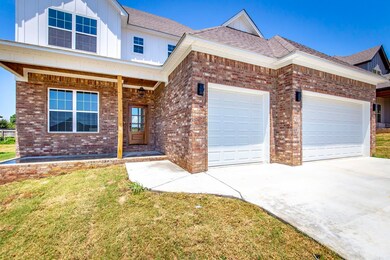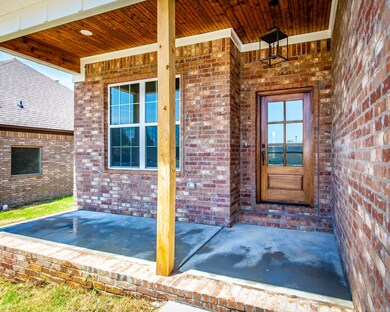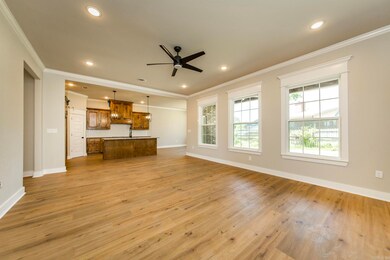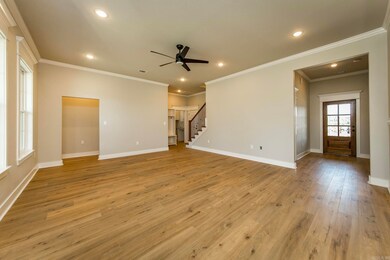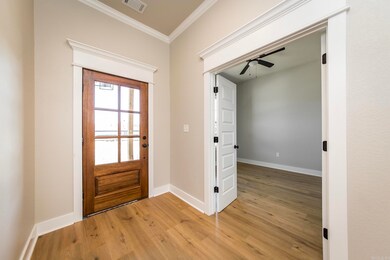
3580 Sylvia Springs Dr Conway, AR 72034
Southwest Conway NeighborhoodHighlights
- New Construction
- Traditional Architecture
- Formal Dining Room
- Jim Stone Elementary School Rated A-
- Main Floor Primary Bedroom
- Porch
About This Home
As of August 2024Beautiful new construction scheduled for completion in June 2024. Come check out this 4 bedroom, 3 bath home with an additional bonus room. You will enjoy so much about this home including a 3 car garage, large master suite that features a custom tile walk in shower and large master walk in closet. The large kitchen and dining area is open to the living area which features a natural gas fireplace which adds warmth to the home and you will enjoy the large, covered back patio. Come take a look at this home in one of West Conway's most desirable neighborhoods! ***SELLER IS OFFERING A 2/1 BUYDOWN. DETAILS IN PUBLIC DOCUMENTS*** *Agents see remarks
Home Details
Home Type
- Single Family
Est. Annual Taxes
- $328
Year Built
- Built in 2024 | New Construction
Lot Details
- 7,841 Sq Ft Lot
- Level Lot
Parking
- 3 Car Garage
Home Design
- Traditional Architecture
- Brick Exterior Construction
- Slab Foundation
- Architectural Shingle Roof
Interior Spaces
- 2,600 Sq Ft Home
- 2-Story Property
- Ceiling Fan
- Gas Log Fireplace
- Insulated Windows
- Insulated Doors
- Formal Dining Room
Kitchen
- Dishwasher
- Disposal
Flooring
- Carpet
- Luxury Vinyl Tile
Bedrooms and Bathrooms
- 4 Bedrooms
- Primary Bedroom on Main
- 3 Full Bathrooms
- Walk-in Shower
Laundry
- Laundry Room
- Washer Hookup
Outdoor Features
- Patio
- Porch
Utilities
- Central Heating and Cooling System
Listing and Financial Details
- Builder Warranty
Community Details
Overview
- Built by BILLY STAIN CONSTRUCTION 501-472-8830
Recreation
- Bike Trail
Similar Homes in Conway, AR
Home Values in the Area
Average Home Value in this Area
Property History
| Date | Event | Price | Change | Sq Ft Price |
|---|---|---|---|---|
| 08/26/2024 08/26/24 | Sold | $485,000 | -0.8% | $187 / Sq Ft |
| 08/04/2024 08/04/24 | For Sale | $488,800 | -- | $188 / Sq Ft |
Tax History Compared to Growth
Tax History
| Year | Tax Paid | Tax Assessment Tax Assessment Total Assessment is a certain percentage of the fair market value that is determined by local assessors to be the total taxable value of land and additions on the property. | Land | Improvement |
|---|---|---|---|---|
| 2024 | $607 | $12,000 | $12,000 | $0 |
| 2023 | $329 | $6,500 | $6,500 | $0 |
| 2022 | $329 | $0 | $0 | $0 |
Agents Affiliated with this Home
-
Robin Sanders

Seller's Agent in 2024
Robin Sanders
RE/MAX
(501) 766-3418
3 in this area
124 Total Sales
-
Pam McDowell

Buyer's Agent in 2024
Pam McDowell
ERA TEAM Real Estate
(501) 269-3838
17 in this area
154 Total Sales
Map
Source: Cooperative Arkansas REALTORS® MLS
MLS Number: 24028112
APN: 711-12211-012
- 150 Magnolia Springs Dr
- 115 Willow Springs Dr
- 115 Las Colinas St
- 110 Highland Park
- 31 Kensington Dr
- 21 Stonehedge Dr
- 665 S Hogan Ln
- 3910 Orchard Heights Dr
- 3440 Maple Springs Dr
- 2915 Orchard View Dr
- 2925 Orchard View Dr
- 68 Kensington Dr
- 5 Kensington Dr
- Lot 2 Goddard Addition Hogan Ln
- 3600 Dave Ward Dr
- 4050 Dave Ward Dr
- 530 Cherub Dr
- 3955 College Ave
- 00 College Ave
- 4035 Dave Ward Dr
