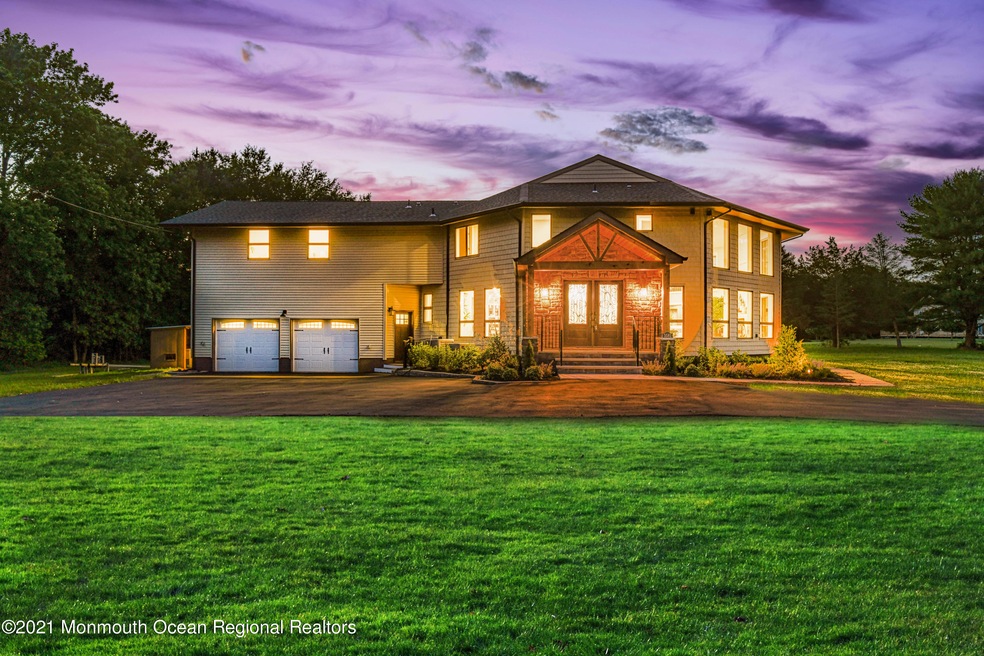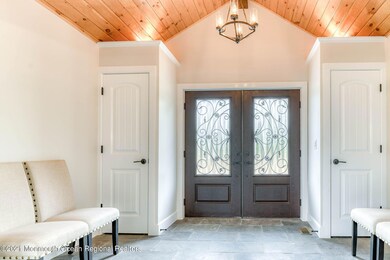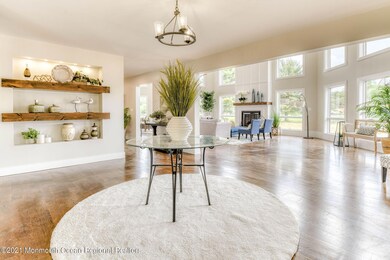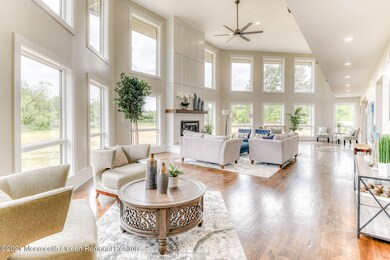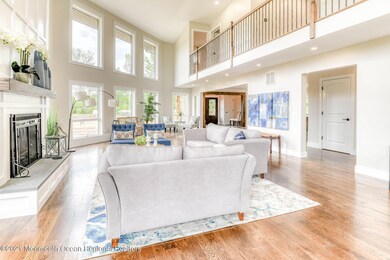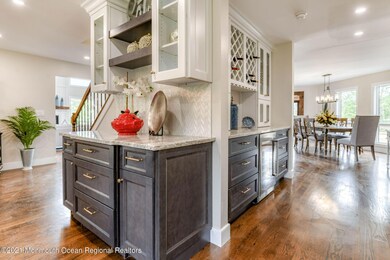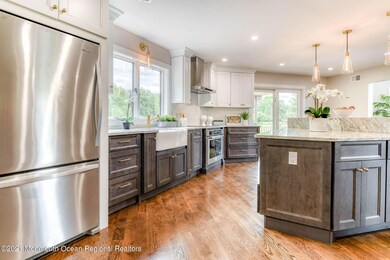
3581 Shafto Rd Tinton Falls, NJ 07753
Highlights
- Custom Home
- New Kitchen
- Stream or River on Lot
- 3.5 Acre Lot
- Deck
- Backs to Trees or Woods
About This Home
As of September 2021Spectacular and Secluded! This custom home with over 5000SF of open floor living space is nestled on 3.5 cleared acres and includes a pond. All the following are New: Timberline Roof, 2 zone A/C furnace, water softener, septic, siding, french drain, hardwood floors, doors, all 4 bathrooms, trex deck and railings, and front door. Beautiful Brand New kitchen with wolf cooktop stove, oversized center island, walk-in pantry, farmhouse sink, hardwood floors and sliders leading to back deck. The butlers Pantry with wine cooler makes the transition from kitchen to dining room perfect for entertaining. A true Master Bedroom suite. Complete with cast iron soaking tub, private deck and oversized walk-in closet. Living Room features 18'ceiling, full wall of windows and new fireplace.
Last Agent to Sell the Property
Driftwood Real Estate Group License #9133471 Listed on: 07/08/2021
Last Buyer's Agent
Patricia Inglese
Neuhaus Realty, Inc.
Home Details
Home Type
- Single Family
Est. Annual Taxes
- $13,299
Year Built
- Built in 1987
Lot Details
- 3.5 Acre Lot
- Oversized Lot
- Backs to Trees or Woods
Parking
- 2 Car Direct Access Garage
- Oversized Parking
- Driveway
Home Design
- Custom Home
- Asphalt Rolled Roof
- Vinyl Siding
Interior Spaces
- 2-Story Property
- Built-In Features
- Crown Molding
- Ceiling height of 9 feet on the main level
- Ceiling Fan
- Recessed Lighting
- Electric Fireplace
- Thermal Windows
- Window Screens
- Entrance Foyer
- Living Room
- Dining Room
- Unfinished Basement
- Basement Fills Entire Space Under The House
- Pull Down Stairs to Attic
- Storm Doors
Kitchen
- New Kitchen
- Eat-In Kitchen
- Butlers Pantry
- <<builtInOvenToken>>
- Electric Cooktop
- Stove
- Portable Range
- Range Hood
- <<microwave>>
- Dishwasher
- Kitchen Island
- Granite Countertops
Flooring
- Wood
- Slate Flooring
- Ceramic Tile
Bedrooms and Bathrooms
- 4 Bedrooms
- Primary bedroom located on second floor
- Walk-In Closet
- Primary Bathroom is a Full Bathroom
- Primary Bathroom Bathtub Only
- Primary Bathroom includes a Walk-In Shower
Eco-Friendly Details
- Energy-Efficient Appliances
Outdoor Features
- Stream or River on Lot
- Balcony
- Deck
- Patio
- Exterior Lighting
Schools
- Tinton Falls Middle School
Utilities
- Zoned Cooling
- Heating Available
- Programmable Thermostat
- Well
- Electric Water Heater
- Septic System
Community Details
- No Home Owners Association
Listing and Financial Details
- Exclusions: Staging Items
- Assessor Parcel Number 49-00148-0000-00006-03
Ownership History
Purchase Details
Purchase Details
Home Financials for this Owner
Home Financials are based on the most recent Mortgage that was taken out on this home.Purchase Details
Home Financials for this Owner
Home Financials are based on the most recent Mortgage that was taken out on this home.Purchase Details
Similar Homes in the area
Home Values in the Area
Average Home Value in this Area
Purchase History
| Date | Type | Sale Price | Title Company |
|---|---|---|---|
| Quit Claim Deed | -- | -- | |
| Deed | $949,000 | Acres Land Title Agency Inc | |
| Special Warranty Deed | $346,500 | None Available | |
| Sheriffs Deed | $32,727 | None Available |
Mortgage History
| Date | Status | Loan Amount | Loan Type |
|---|---|---|---|
| Previous Owner | $454,960 | Commercial | |
| Previous Owner | $847,500 | Reverse Mortgage Home Equity Conversion Mortgage | |
| Previous Owner | $544,185 | Reverse Mortgage Home Equity Conversion Mortgage |
Property History
| Date | Event | Price | Change | Sq Ft Price |
|---|---|---|---|---|
| 07/02/2025 07/02/25 | For Sale | $1,275,777 | +34.4% | $304 / Sq Ft |
| 09/10/2021 09/10/21 | Sold | $949,000 | 0.0% | $232 / Sq Ft |
| 08/20/2021 08/20/21 | Pending | -- | -- | -- |
| 07/19/2021 07/19/21 | Price Changed | $949,000 | -13.7% | $232 / Sq Ft |
| 07/08/2021 07/08/21 | For Sale | $1,100,000 | 0.0% | $269 / Sq Ft |
| 07/02/2021 07/02/21 | Pending | -- | -- | -- |
| 06/02/2021 06/02/21 | For Sale | $1,100,000 | +217.5% | $269 / Sq Ft |
| 08/14/2020 08/14/20 | Sold | $346,500 | +1.3% | $85 / Sq Ft |
| 06/26/2020 06/26/20 | Pending | -- | -- | -- |
| 06/12/2020 06/12/20 | Price Changed | $342,000 | -0.3% | $83 / Sq Ft |
| 06/11/2020 06/11/20 | Price Changed | $343,000 | -2.0% | $84 / Sq Ft |
| 05/14/2020 05/14/20 | Price Changed | $350,000 | -4.1% | $85 / Sq Ft |
| 04/22/2020 04/22/20 | Price Changed | $365,000 | -14.3% | $89 / Sq Ft |
| 03/23/2020 03/23/20 | Price Changed | $425,900 | -3.2% | $104 / Sq Ft |
| 02/20/2020 02/20/20 | Price Changed | $440,000 | -3.3% | $107 / Sq Ft |
| 02/06/2020 02/06/20 | Price Changed | $455,000 | -4.4% | $111 / Sq Ft |
| 01/23/2020 01/23/20 | For Sale | $476,000 | -- | $116 / Sq Ft |
Tax History Compared to Growth
Tax History
| Year | Tax Paid | Tax Assessment Tax Assessment Total Assessment is a certain percentage of the fair market value that is determined by local assessors to be the total taxable value of land and additions on the property. | Land | Improvement |
|---|---|---|---|---|
| 2024 | $14,883 | $1,046,800 | $196,000 | $850,800 |
| 2023 | $14,883 | $975,300 | $176,000 | $799,300 |
| 2022 | $17,706 | $945,500 | $190,000 | $755,500 |
| 2021 | $17,706 | $634,200 | $210,000 | $424,200 |
| 2020 | $13,299 | $666,600 | $252,000 | $414,600 |
| 2019 | $13,376 | $671,500 | $242,400 | $429,100 |
| 2018 | $13,618 | $681,600 | $212,100 | $469,500 |
| 2017 | $13,425 | $655,200 | $200,000 | $455,200 |
| 2016 | $13,467 | $642,500 | $200,000 | $442,500 |
| 2015 | $13,321 | $667,700 | $236,600 | $431,100 |
| 2014 | $13,529 | $648,300 | $233,000 | $415,300 |
Agents Affiliated with this Home
-
Patricia Inglese

Seller's Agent in 2025
Patricia Inglese
Robert DeFalco Realty Inc.
(732) 233-6627
1 in this area
50 Total Sales
-
Susan Montanti

Seller's Agent in 2021
Susan Montanti
Driftwood Real Estate Group
(732) 895-5923
4 in this area
115 Total Sales
-
Alfonso, Derrick Logan

Seller's Agent in 2020
Alfonso, Derrick Logan
Vylla Home
(917) 319-0304
1 in this area
51 Total Sales
Map
Source: MOREMLS (Monmouth Ocean Regional REALTORS®)
MLS Number: 22116918
APN: 49-00148-0000-00006-03
- 706 Tide Place
- 725 Gail Dr
- 1 Manor Dr
- 710 Reef Dr
- 3430 State Route 66
- 35 Shorebrook Cir
- 2920 W Bangs Ave
- 5 Tall Pines Dr
- 10 Rutgers Terrace
- 4 Rhodes Terrace
- 507 Janet Rd
- 406 High Pointe Ln
- 304 Palmer Ave
- 113 Sunshine Pkwy
- 300 Allenhurst Ave
- 309 Deal Ave
- 456 Lexington Ave Unit 456
- 5 Jeanne Dr
- 6 Wembley Way
- 2705 State Route 33
