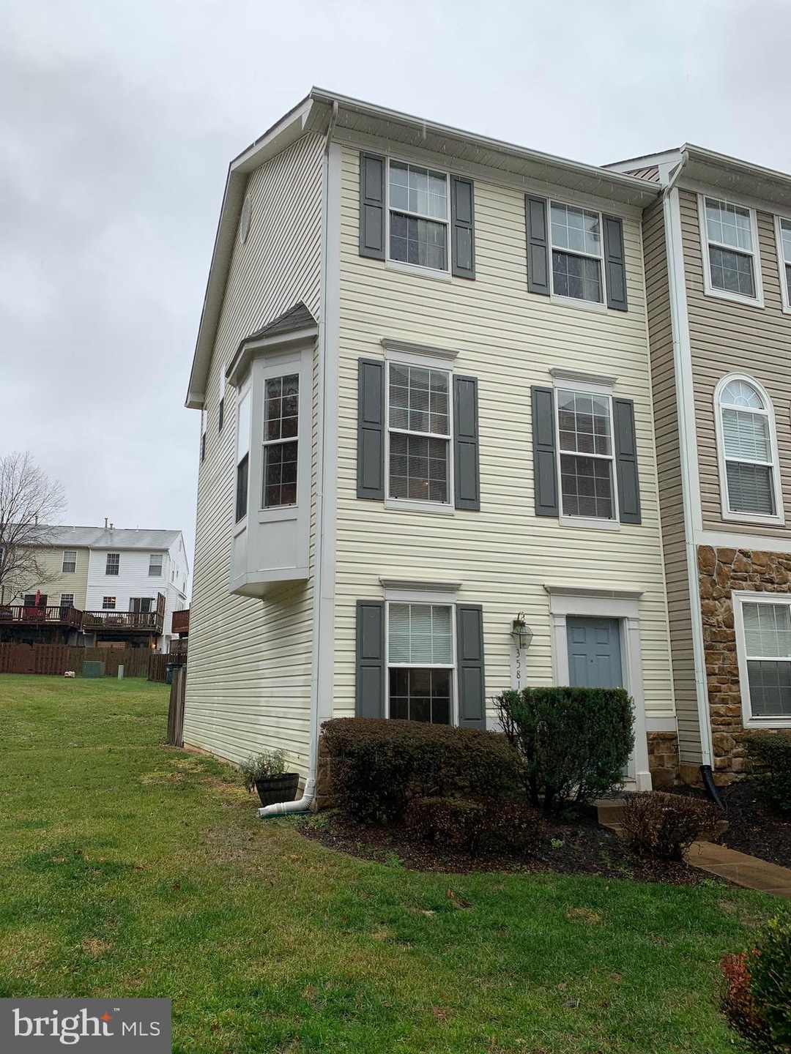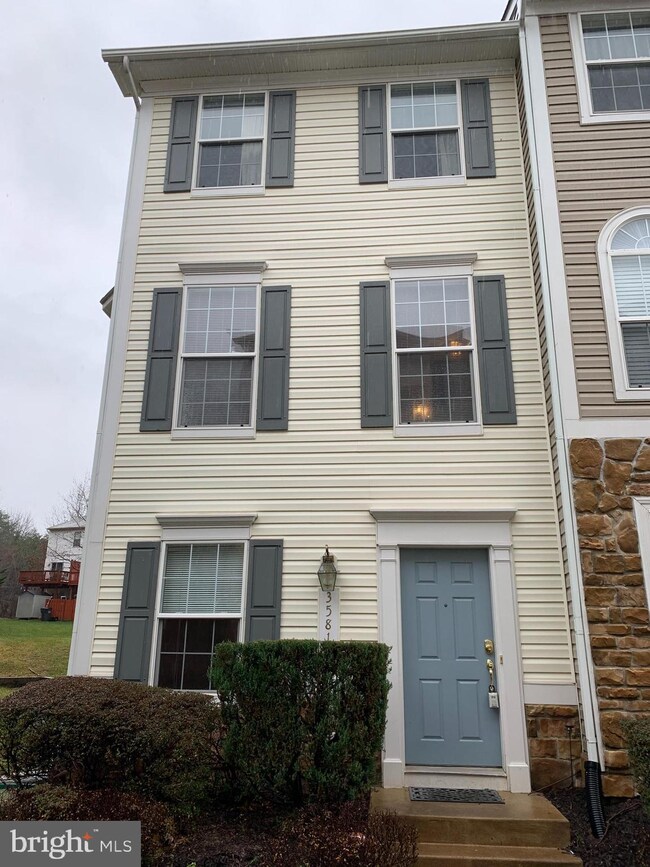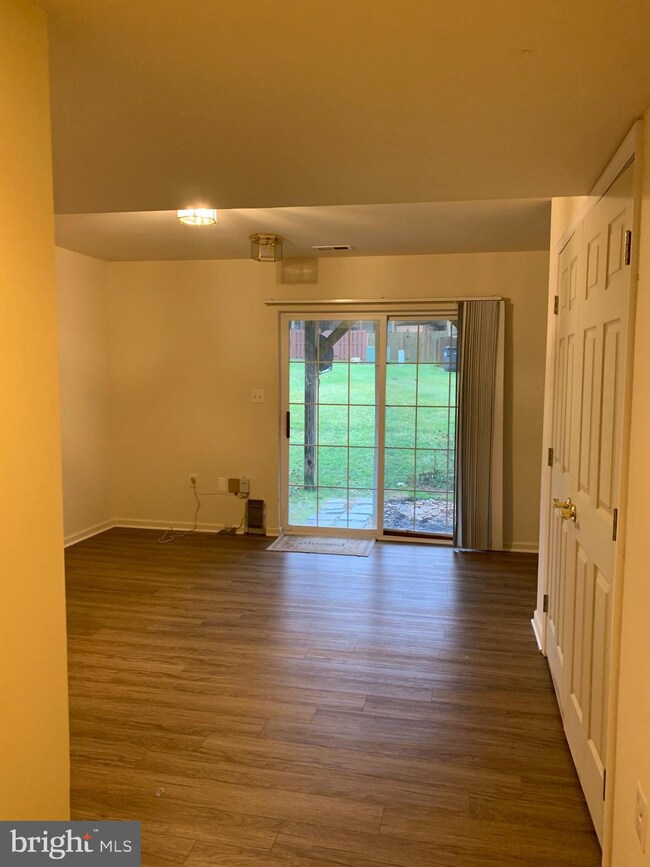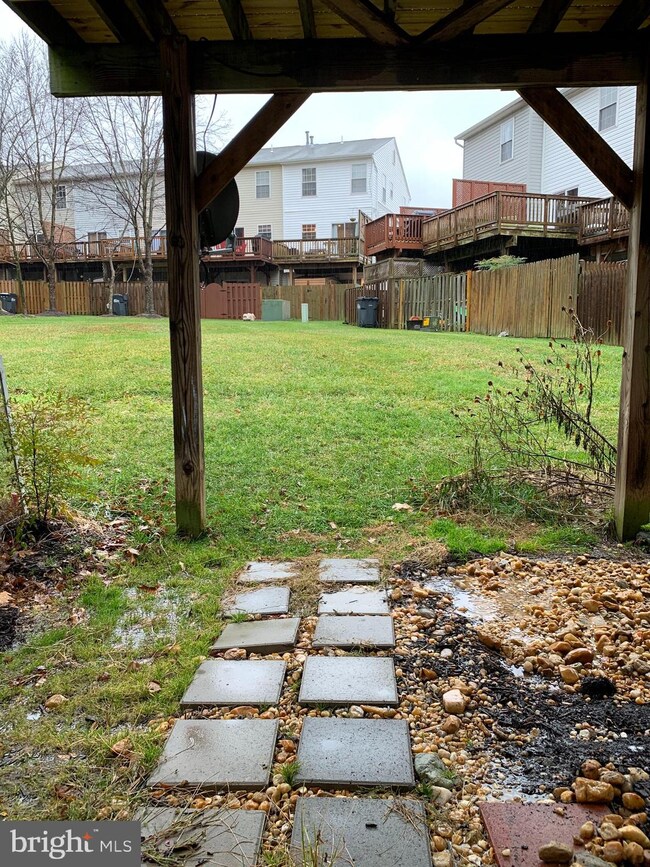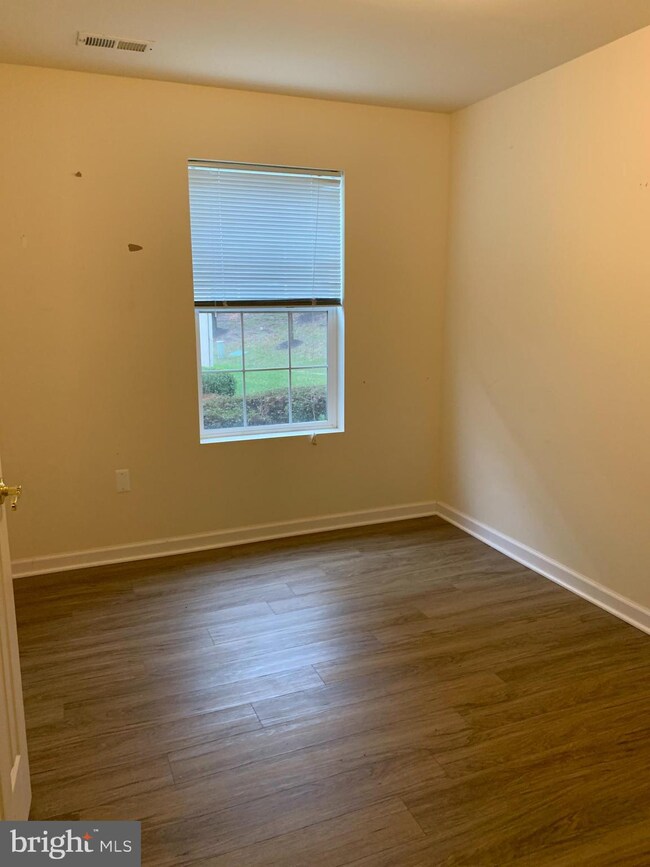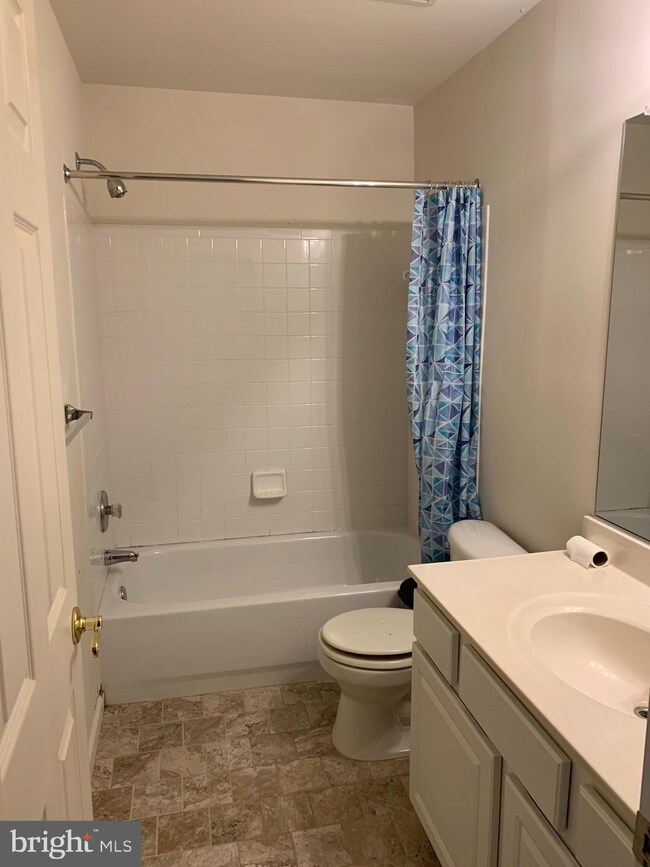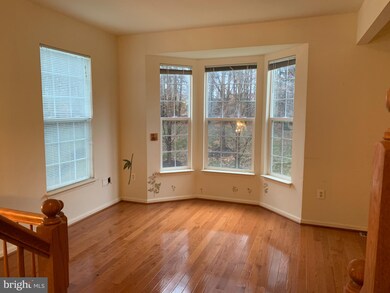
3581 Sherbrooke Cir Woodbridge, VA 22192
Highlights
- Open Floorplan
- Colonial Architecture
- Combination Kitchen and Living
- Woodbridge High School Rated A
- Wood Flooring
- Community Pool
About This Home
As of May 2024Well maintained 3 level end-unit townhouse with lots of natural light in the heart of Lake Ridge. Open concept with 3 bedrooms and 3 full baths. The first level features one bedroom, a full bathroom and a rec room with walk out. The second level features hardwood floors throughout the living room/dining room area, a large eat in kitchen walks out onto a spacious deck for entertaining or grilling. The third level offers two spacious master bedrooms with their own private bathrooms. Two assigned parking spaces located in front with ample guest parking. Walking distance to shopping center, Lake Ridge Park and Marina, and golf. Homeowner dues include water, trash, lawn care, snow removal, outdoor pool, tennis court and playgrounds.
Townhouse Details
Home Type
- Townhome
Est. Annual Taxes
- $3,318
Year Built
- Built in 2001
HOA Fees
- $309 Monthly HOA Fees
Home Design
- Colonial Architecture
- Vinyl Siding
Interior Spaces
- Property has 3 Levels
- Open Floorplan
- Combination Kitchen and Living
- Wood Flooring
Kitchen
- Electric Oven or Range
- Stove
- <<microwave>>
- Ice Maker
- Dishwasher
- Disposal
Bedrooms and Bathrooms
Finished Basement
- Heated Basement
- Walk-Out Basement
- Basement Fills Entire Space Under The House
- Rear Basement Entry
- Basement Windows
Parking
- On-Street Parking
- 2 Assigned Parking Spaces
Utilities
- Forced Air Heating and Cooling System
- Vented Exhaust Fan
- Electric Water Heater
Listing and Financial Details
- Assessor Parcel Number 8293-05-5853.01
Community Details
Overview
- Association fees include common area maintenance, exterior building maintenance, lawn maintenance, pool(s), road maintenance, recreation facility, snow removal, sewer, trash
- Gates Hudson Community Management Condos, Phone Number (703) 752-8300
- Sherbrooke Ii Th Condo Subdivision
Amenities
- Common Area
Recreation
- Tennis Courts
- Community Playground
- Community Pool
Ownership History
Purchase Details
Home Financials for this Owner
Home Financials are based on the most recent Mortgage that was taken out on this home.Purchase Details
Home Financials for this Owner
Home Financials are based on the most recent Mortgage that was taken out on this home.Purchase Details
Home Financials for this Owner
Home Financials are based on the most recent Mortgage that was taken out on this home.Similar Homes in Woodbridge, VA
Home Values in the Area
Average Home Value in this Area
Purchase History
| Date | Type | Sale Price | Title Company |
|---|---|---|---|
| Bargain Sale Deed | $412,000 | First American Title Insurance | |
| Bargain Sale Deed | $412,000 | First American Title Insurance | |
| Deed | $295,000 | Stewart Title & Escrow Inc | |
| Deed | $164,500 | -- |
Mortgage History
| Date | Status | Loan Amount | Loan Type |
|---|---|---|---|
| Open | $387,600 | New Conventional | |
| Closed | $387,600 | New Conventional | |
| Previous Owner | $289,656 | FHA | |
| Previous Owner | $134,654 | FHA | |
| Previous Owner | $164,200 | Credit Line Revolving | |
| Previous Owner | $160,750 | No Value Available |
Property History
| Date | Event | Price | Change | Sq Ft Price |
|---|---|---|---|---|
| 05/24/2024 05/24/24 | Sold | $412,000 | +9.9% | $238 / Sq Ft |
| 04/15/2024 04/15/24 | Pending | -- | -- | -- |
| 04/10/2024 04/10/24 | For Sale | $375,000 | +27.1% | $217 / Sq Ft |
| 02/04/2021 02/04/21 | Sold | $295,000 | +1.8% | $171 / Sq Ft |
| 01/11/2021 01/11/21 | Pending | -- | -- | -- |
| 01/10/2021 01/10/21 | For Sale | $289,900 | 0.0% | $168 / Sq Ft |
| 12/22/2020 12/22/20 | Pending | -- | -- | -- |
| 12/19/2020 12/19/20 | For Sale | $289,900 | -- | $168 / Sq Ft |
Tax History Compared to Growth
Tax History
| Year | Tax Paid | Tax Assessment Tax Assessment Total Assessment is a certain percentage of the fair market value that is determined by local assessors to be the total taxable value of land and additions on the property. | Land | Improvement |
|---|---|---|---|---|
| 2024 | $3,572 | $359,200 | $100,500 | $258,700 |
| 2023 | $3,580 | $344,100 | $95,700 | $248,400 |
| 2022 | $3,483 | $314,500 | $87,000 | $227,500 |
| 2021 | $3,483 | $284,500 | $78,400 | $206,100 |
| 2020 | $4,162 | $268,500 | $74,000 | $194,500 |
| 2019 | $4,121 | $265,900 | $73,300 | $192,600 |
| 2018 | $2,955 | $244,700 | $68,500 | $176,200 |
| 2017 | $2,904 | $234,300 | $65,200 | $169,100 |
| 2016 | $2,830 | $230,400 | $63,900 | $166,500 |
| 2015 | $2,207 | $222,400 | $61,400 | $161,000 |
| 2014 | $2,207 | $174,500 | $48,000 | $126,500 |
Agents Affiliated with this Home
-
Brett Selestay

Seller's Agent in 2024
Brett Selestay
Property Collective
(703) 789-0105
2 in this area
118 Total Sales
-
Derek Ahn

Buyer's Agent in 2024
Derek Ahn
eXp Realty LLC
(703) 947-7348
2 in this area
49 Total Sales
-
John Ashton

Seller's Agent in 2021
John Ashton
Equity Realty
(571) 293-2880
1 in this area
50 Total Sales
Map
Source: Bright MLS
MLS Number: VAPW511842
APN: 8293-05-5853.01
- 3597 Sherbrooke Cir
- 3630 Sherbrooke Cir Unit 203
- 12347 Newcastle Loop
- 12259 Ladymeade Ct Unit 201
- 3459 Caledonia Cir
- 3436 Caledonia Cir
- 12457 Everest Peak Ln
- 12205 Chaucer Ln Unit 12205
- 12367 Wadsworth Way Unit 40
- 3382 Flint Hill Place
- 12140 Cardamom Dr
- 3472 Lyon Park Ct
- 12562 Cricket Ln
- 12170 Springwoods Dr
- 12517 Hedges Run Dr
- 11998 Cardamom Dr
- 12062 Cardamom Dr Unit 12062
- 11980 Home Guard Dr
- 12722 Purdham Dr
- 12871 Valleywood Dr
