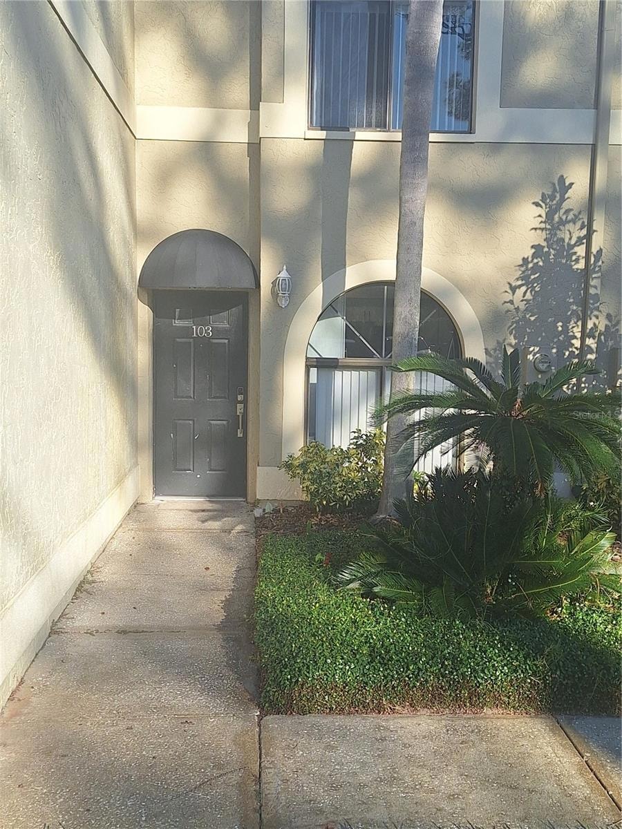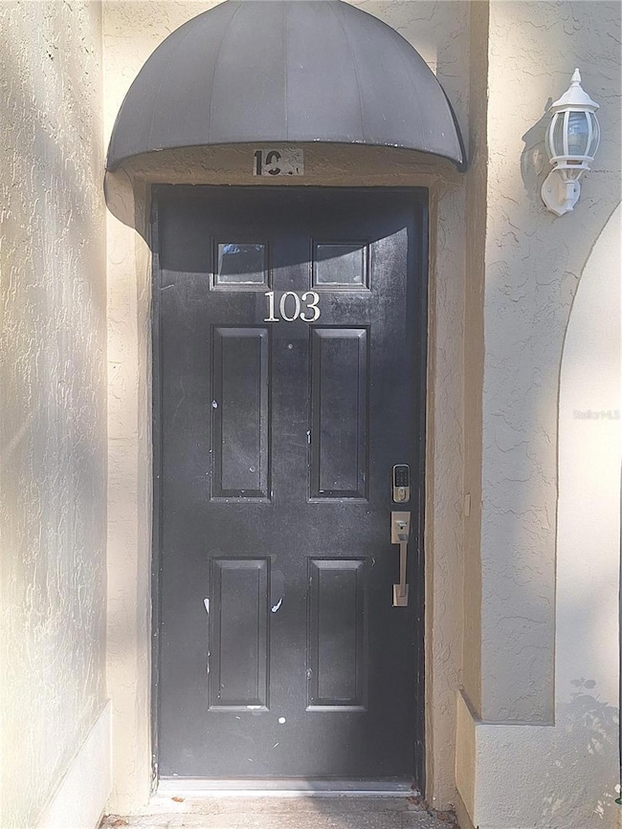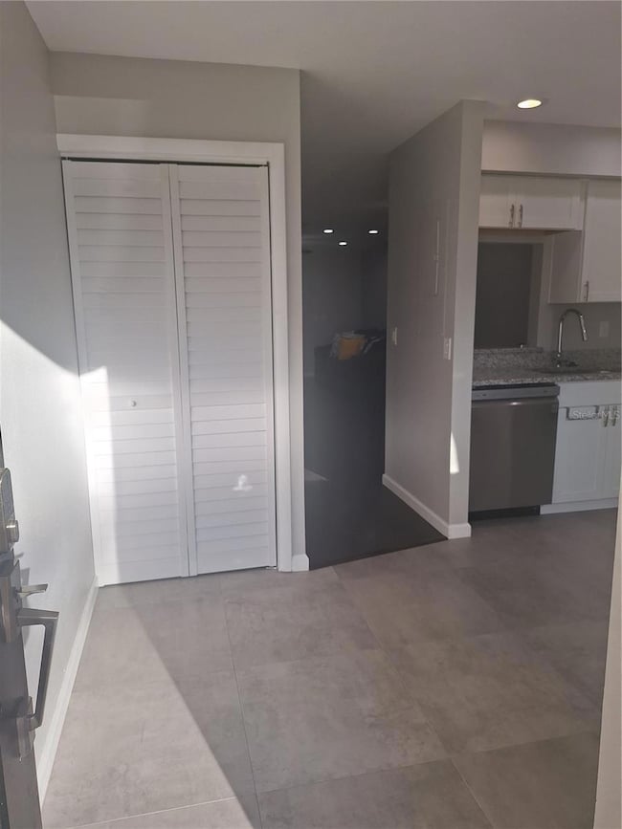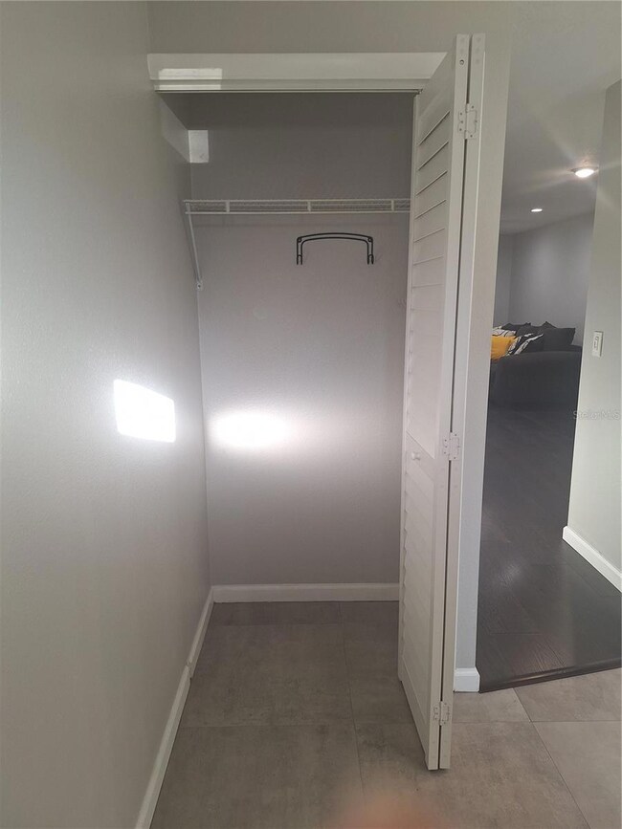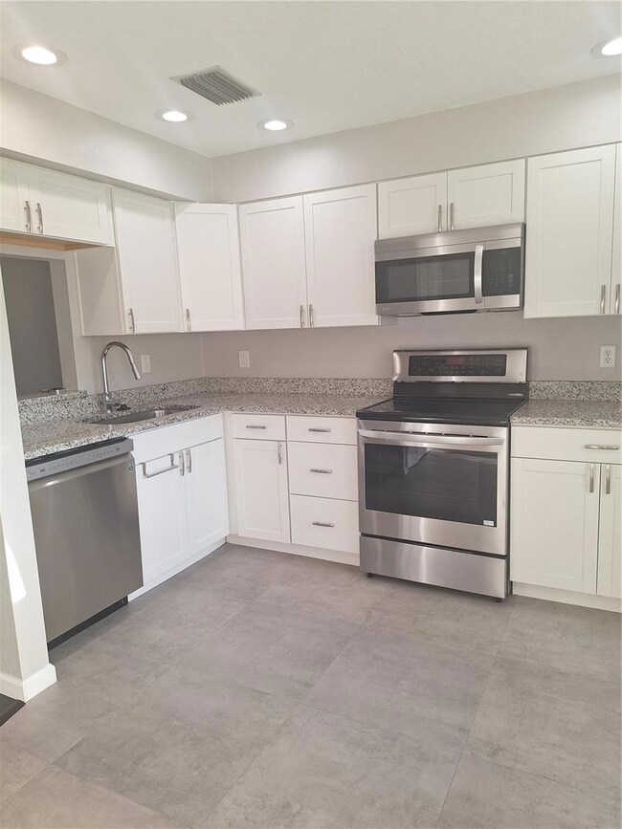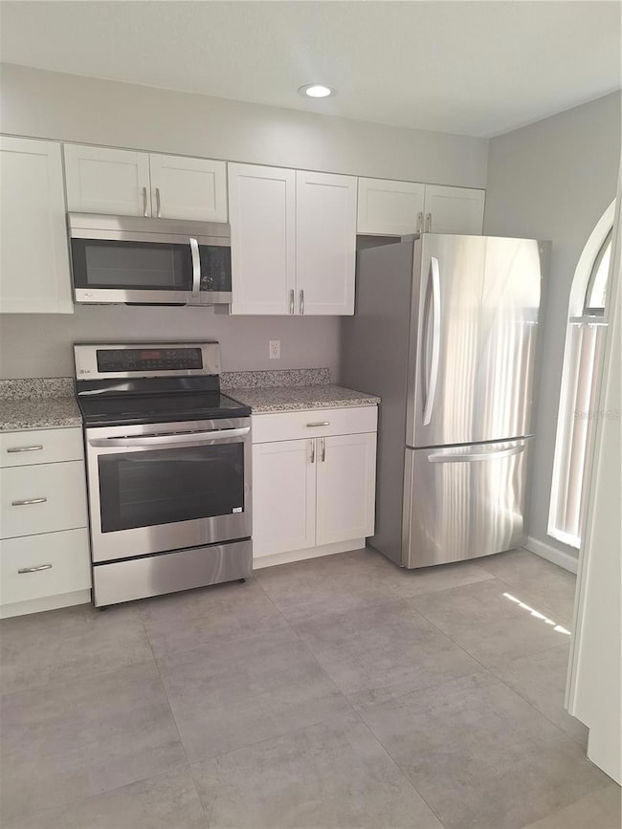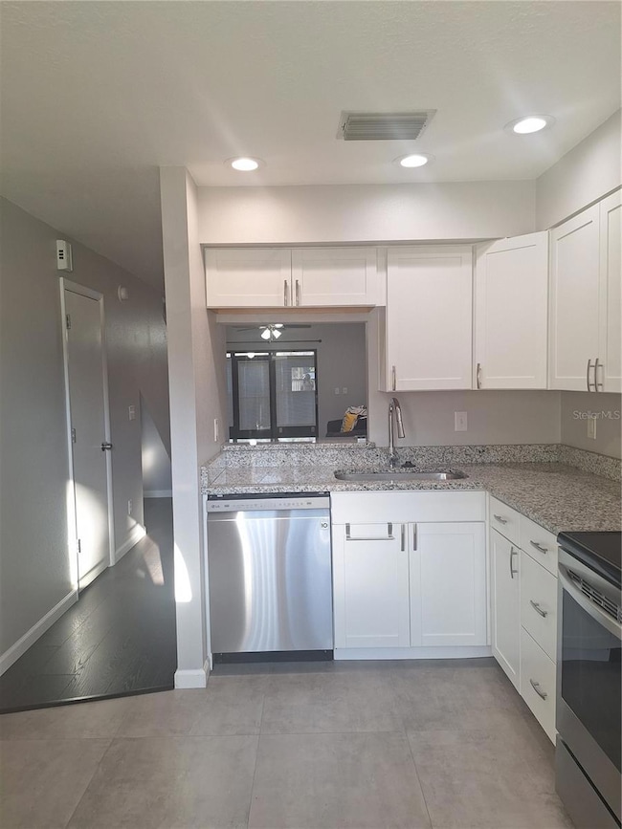3583 Whispering Oaks Ln Unit 103 Palm Harbor, FL 34684
Highlights
- In Ground Pool
- Stone Countertops
- Guest Parking
- Engineered Wood Flooring
- Enclosed Patio or Porch
- Central Heating and Cooling System
About This Home
Welcome to this beautifully updated 2-bedroom, 2.5-bath townhome in the desirable Townhomes of Countryside community! Step inside to find brand-new tile flooring in the kitchen and entryway, creating a fresh and modern feel. The open living and dining area flows seamlessly to a fully enclosed back patio—ideal for relaxing or entertaining—and includes a convenient laundry closet for added functionality. Additional storage features include an entry closet, upstairs linen closet, and accessible attic space. Both bedrooms are located upstairs, each with its own private bath, providing comfort and privacy. Enjoy maintenance-free living in a well-kept community with a sparkling pool, and proximity to top-rated schools, shopping, dining, and the beautiful Gulf beaches. Experience the best of Palm Harbor living at Townhomes of Countryside!
Listing Agent
ECKERT REALTY & PROPERTY MGMT Brokerage Phone: 727-240-0668 License #3471074 Listed on: 11/01/2025
Co-Listing Agent
ECKERT REALTY & PROPERTY MGMT Brokerage Phone: 727-240-0668 License #678540
Townhouse Details
Home Type
- Townhome
Est. Annual Taxes
- $779
Year Built
- Built in 1987
Interior Spaces
- 1,124 Sq Ft Home
- 2-Story Property
- Ceiling Fan
- Blinds
- Combination Dining and Living Room
Kitchen
- Range
- Recirculated Exhaust Fan
- Microwave
- Freezer
- Dishwasher
- Stone Countertops
- Disposal
Flooring
- Engineered Wood
- Tile
Bedrooms and Bathrooms
- 2 Bedrooms
- Primary Bedroom Upstairs
Laundry
- Laundry Located Outside
- Dryer
- Washer
Home Security
Parking
- Guest Parking
- 1 Assigned Parking Space
Pool
- In Ground Pool
- Pool Deck
Utilities
- Central Heating and Cooling System
- Thermostat
Additional Features
- Enclosed Patio or Porch
- 1,516 Sq Ft Lot
Listing and Financial Details
- Residential Lease
- Security Deposit $1,900
- Property Available on 11/1/25
- The owner pays for trash collection
- 12-Month Minimum Lease Term
- $100 Application Fee
- Assessor Parcel Number 17-28-16-91541-000-0840
Community Details
Overview
- Property has a Home Owners Association
- $100 One-Time Association Dues
- Westcoast Management & Realty Inc. Association, Phone Number (813) 908-0766
- Townhomes Of Countryside Subdivision
Recreation
- Community Pool
Pet Policy
- Pet Deposit $350
- 2 Pets Allowed
- $350 Pet Fee
- Dogs and Cats Allowed
- Breed Restrictions
- Extra large pets allowed
Security
- Fire and Smoke Detector
Map
Source: Stellar MLS
MLS Number: TB8442647
APN: 17-28-16-91541-000-0840
- 3590 Whispering Oaks Ln Unit 5
- 3600 Magnolia Ridge Cir Unit 1223
- 3540 Countrybrook Ln Unit D23
- 2897 Thaxton Dr Unit 64
- 2866 Countrybrook Dr Unit 15
- 2850 Countrybrook Dr Unit F13
- 3500 Magnolia Ridge Cir Unit 405
- 133 Cedar Dr
- 3688 Lake Saint George Dr
- 161 Hickory Gate Dr
- 3693 Chatham Dr
- 45 Hemlock Ct
- 3455 Countryside Blvd Unit 1
- 3455 Countryside Blvd Unit 34
- 3455 Countryside Blvd Unit 31
- 203 Red Maple Dr
- 218 Red Maple Dr
- 215 Red Maple Dr
- 2988 Pinewood Run
- 3000 Red Oak Ct Unit 103
- 3590 Magnolia Ridge Cir Unit 1121
- 3455 Countryside Blvd Unit 15
- 3095 Landmark Blvd Unit 2005
- 849 Karen St
- 220 Calibre Downs Ln
- 2692 Cedarbrooke Dr
- 396 Countryside Key Blvd
- 2906 Silver Bell Ct
- 86 Talley Dr
- 2998 Farnham Way
- 114 Windward Place Unit 14
- 3975 Country Place Ln
- 510 Meadow Ln Unit 510
- 211 Meadow Ln
- 110 Lakeside Dr Unit 10
- 31177 Us Hwy 19 N
- 6935 301st Ave N
- 29944 69th St N
- 208 Palmetto Ct Unit 208
- 150 East Lake Club Dr
