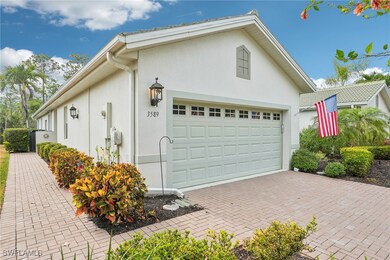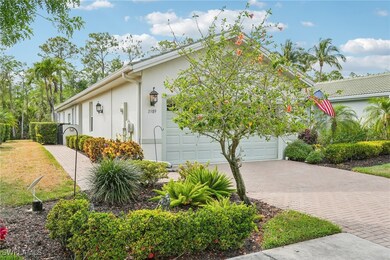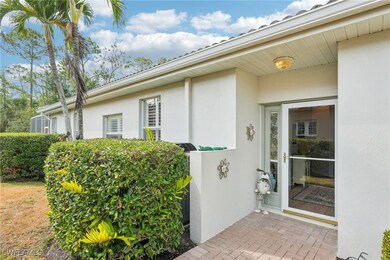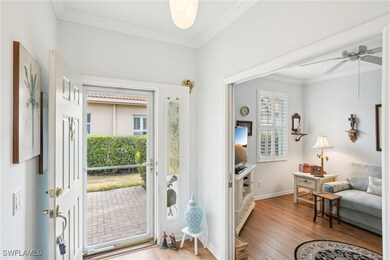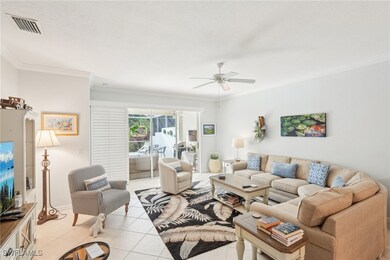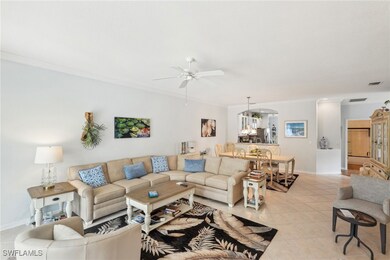
3589 Periwinkle Way Naples, FL 34114
Estimated payment $4,554/month
Highlights
- Golf Course Community
- Gated with Attendant
- Views of Preserve
- Fitness Center
- Concrete Pool
- Private Membership Available
About This Home
Come enjoy this "Turnkey" attached villa with pool that is located within the "Golf Bundled" Forest Glen Golf and Country Club community. The nicely updated and thoughtfully designed floor plan offers a seamless flow between indoor and outdoor living spaces, perfect for both relaxing and entertaining. The interior of this home offers updated flooring, kitchen cabinets, appliances and renovated bathrooms for your enjoyment. The spacious lanai is ideal for hosting friends or enjoying serene evening sunsets or relaxing under the stars. This Highly Desired community offers a completely renovated 18 hole Championship Golf course, driving range and practice facilities, clubhouse, fitness center, both indoor and outdoor dining options, swimming pools, spa, sauna, tennis, pickleball, bocce, miles of nature trails, and much more! With its prime location in Naples, and easy access to I-75, you’re just minutes from pristine Gulf beaches, upscale shopping and fine dining, multiple international airports, and the new Paradise Sports Complex. This Rarely Available Home will not last!!
Property Details
Home Type
- Multi-Family
Est. Annual Taxes
- $2,637
Year Built
- Built in 2001
Lot Details
- 6,970 Sq Ft Lot
- Lot Dimensions are 100 x 70 x 70 x 100
- Property fronts a private road
- East Facing Home
- Privacy Fence
- Rectangular Lot
- Sprinkler System
HOA Fees
Parking
- 2 Car Attached Garage
- Garage Door Opener
- Driveway
- On-Street Parking
- Deeded Parking
Home Design
- Villa
- Property Attached
- Tile Roof
- Stucco
Interior Spaces
- 1,797 Sq Ft Home
- 1-Story Property
- Furnished
- Built-In Features
- Coffered Ceiling
- High Ceiling
- Single Hung Windows
- French Doors
- Entrance Foyer
- Great Room
- Open Floorplan
- Den
- Recreation Room
- Heated Sun or Florida Room
- Screened Porch
- Views of Preserve
- Pull Down Stairs to Attic
Kitchen
- Eat-In Kitchen
- Breakfast Bar
- Self-Cleaning Oven
- Electric Cooktop
- Microwave
- Freezer
- Ice Maker
- Dishwasher
- Kitchen Island
- Disposal
Flooring
- Laminate
- Vinyl
Bedrooms and Bathrooms
- 2 Bedrooms
- Maid or Guest Quarters
- 2 Full Bathrooms
- Dual Sinks
- Shower Only
- Separate Shower
Laundry
- Dryer
- Washer
- Laundry Tub
Home Security
- Security Gate
- Fire and Smoke Detector
Pool
- Concrete Pool
- In Ground Pool
- Screen Enclosure
Outdoor Features
- Balcony
- Deck
- Screened Patio
Utilities
- Central Heating and Cooling System
- Underground Utilities
- Cable TV Available
Listing and Financial Details
- Legal Lot and Block 43 / 1
- Assessor Parcel Number 32720002369
Community Details
Overview
- Association fees include management, golf, insurance, internet, irrigation water, legal/accounting, ground maintenance, recreation facilities, reserve fund, road maintenance, sewer, street lights, security, trash
- 799 Units
- Private Membership Available
- Association Phone (239) 348-1332
- Forest Glen Subdivision
Amenities
- Restaurant
- Sauna
- Clubhouse
- Business Center
Recreation
- Golf Course Community
- Tennis Courts
- Pickleball Courts
- Bocce Ball Court
- Community Playground
- Fitness Center
- Community Pool
- Community Spa
- Putting Green
- Trails
Pet Policy
- Call for details about the types of pets allowed
Security
- Gated with Attendant
Map
Home Values in the Area
Average Home Value in this Area
Tax History
| Year | Tax Paid | Tax Assessment Tax Assessment Total Assessment is a certain percentage of the fair market value that is determined by local assessors to be the total taxable value of land and additions on the property. | Land | Improvement |
|---|---|---|---|---|
| 2023 | $2,602 | $267,762 | $0 | $0 |
| 2022 | $2,644 | $259,963 | $0 | $0 |
| 2021 | $2,659 | $252,391 | $0 | $0 |
| 2020 | $2,597 | $248,906 | $0 | $0 |
| 2019 | $2,546 | $243,310 | $0 | $0 |
| 2018 | $2,486 | $238,773 | $0 | $0 |
| 2017 | $2,443 | $233,862 | $0 | $0 |
| 2016 | $2,381 | $229,052 | $0 | $0 |
| 2015 | $2,397 | $227,460 | $0 | $0 |
| 2014 | $2,395 | $175,655 | $0 | $0 |
Property History
| Date | Event | Price | Change | Sq Ft Price |
|---|---|---|---|---|
| 05/09/2025 05/09/25 | For Sale | $624,900 | -- | $348 / Sq Ft |
Purchase History
| Date | Type | Sale Price | Title Company |
|---|---|---|---|
| Interfamily Deed Transfer | -- | -- | |
| Deed | $249,600 | -- |
Mortgage History
| Date | Status | Loan Amount | Loan Type |
|---|---|---|---|
| Closed | $8,300 | Unknown |
Similar Homes in Naples, FL
Source: Florida Gulf Coast Multiple Listing Service
MLS Number: 225045950
APN: 32720002369
- 3536 Periwinkle Way Unit 1-2
- 3653 Periwinkle Way
- 3892 Forest Glen Blvd Unit 4-102
- 3904 Forest Glen Blvd Unit 102
- 3913 Forest Glen Blvd Unit 201
- 3916 Forest Glen Blvd Unit 201
- 3965 Bishopwood Ct E Unit 101
- 3972 Bishopwood Ct E Unit 2-105
- 3964 Bishopwood Ct E Unit 1-106
- 8992 Madrid Cir
- 8980 Madrid Cir
- 3180 Beck Blvd Unit F11
- 3180 Beck Blvd Unit C-1
- 3935 Loblolly Bay Dr Unit 305
- 3935 Loblolly Bay Dr Unit 201
- 3973 Bishopwood Ct E Unit 104
- 120 Bedzel Cir
- 3964 Bishopwood Ct E Unit 1-202
- 3940 Loblolly Bay Dr Unit 2-104
- 3950 Loblolly Bay Dr Unit 3-402
- 4010 Loblolly Bay Dr Unit 108
- 3850 Sawgrass Way Unit 2715
- 3960 Loblolly Bay Dr Unit 306
- 4000 Loblolly Bay Dr Unit 8-304
- 3830 Sawgrass Way Unit 2946
- 3830 Sawgrass Way Unit 2922
- 3830 Sawgrass Way Unit 2934
- 3820 Sawgrass Way Unit 3013
- 3820 Sawgrass Way Unit 3043
- 3820 Sawgrass Way Unit 3046
- 3980 Loblolly Bay Dr Unit 6-204
- 3800 Sawgrass Way Unit 3141
- 3790 Sawgrass Way Unit 3221
- 733 Hadley St W
- 3250 Magnolia Pond Cir

