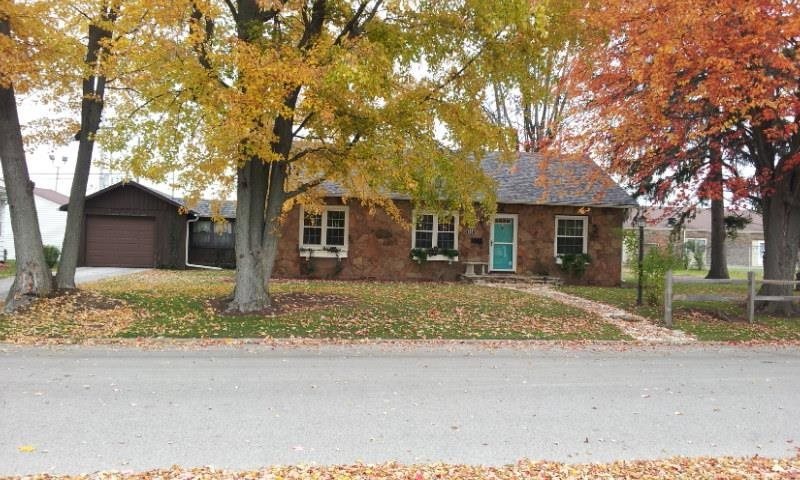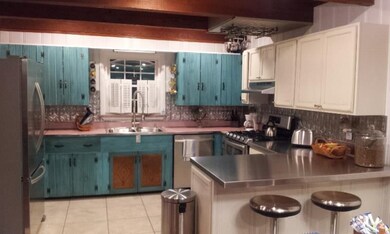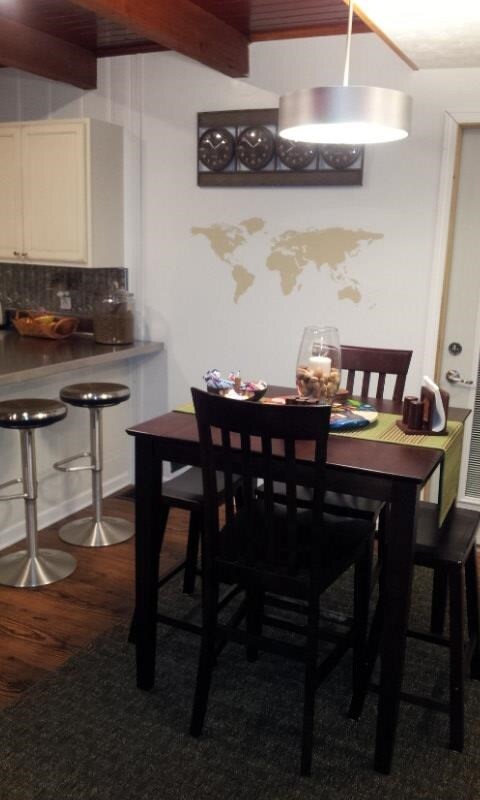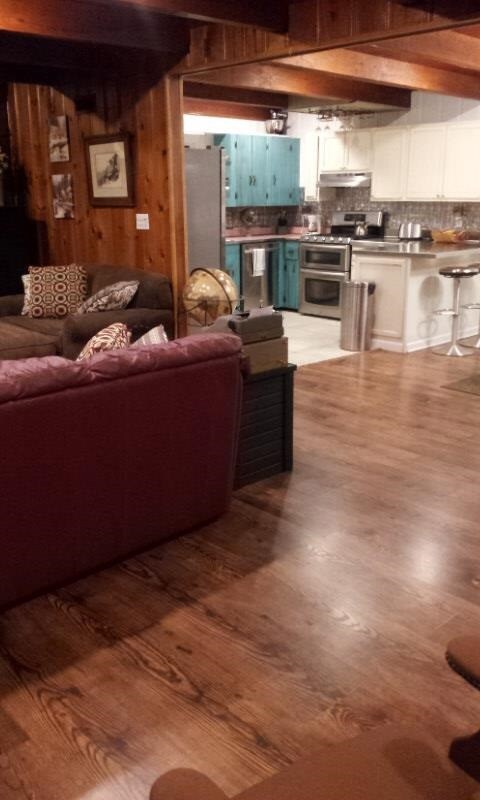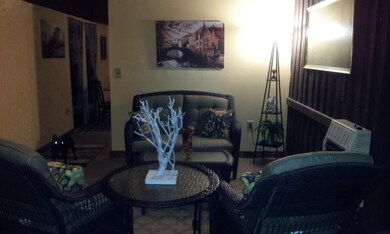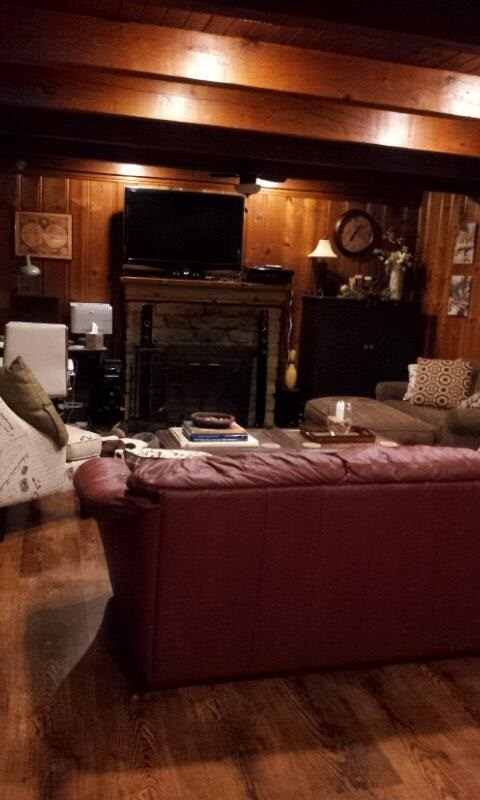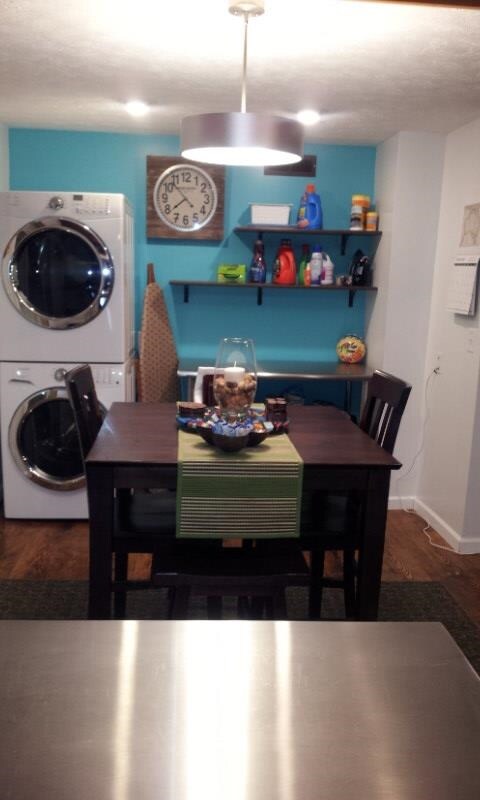
359 Coulter St Frankfort, IN 46041
Highlights
- Open Floorplan
- Backs to Open Ground
- 1 Car Attached Garage
- Ranch Style House
- Beamed Ceilings
- Double Pane Windows
About This Home
As of May 2021This home has the WOW factor! lots of space for entertaining. Newly remodeled and updated. Many things to love and full of charm! Huge 3 seasons area (with heat-4th season optional!). Must SEE!
Last Buyer's Agent
Non-mls Member
NonMember BED
Home Details
Home Type
- Single Family
Est. Annual Taxes
- $313
Year Built
- Built in 1949
Lot Details
- 0.28 Acre Lot
- Lot Dimensions are 125x98
- Backs to Open Ground
- Split Rail Fence
- Partially Fenced Property
- Privacy Fence
- Level Lot
Parking
- 1 Car Attached Garage
- Off-Street Parking
Home Design
- Ranch Style House
- Shingle Roof
- Stone Exterior Construction
Interior Spaces
- 1,351 Sq Ft Home
- Open Floorplan
- Built-in Bookshelves
- Beamed Ceilings
- Ceiling Fan
- Wood Burning Fireplace
- Double Pane Windows
- <<energyStarQualifiedWindowsToken>>
- Insulated Windows
- Living Room with Fireplace
- Crawl Space
- Storm Doors
- Disposal
Bedrooms and Bathrooms
- 2 Bedrooms
- 1 Full Bathroom
Eco-Friendly Details
- Energy-Efficient HVAC
- ENERGY STAR Qualified Equipment for Heating
- ENERGY STAR/Reflective Roof
Location
- Suburban Location
Schools
- Blue Ridge / Green Meadows Elementary School
- Frankfort Middle School
- Frankfort High School
Utilities
- Forced Air Heating and Cooling System
- ENERGY STAR Qualified Air Conditioning
- High-Efficiency Furnace
- Heating System Uses Gas
- ENERGY STAR Qualified Water Heater
- Cable TV Available
Listing and Financial Details
- Assessor Parcel Number 12-10-11-330-005.000-021
Ownership History
Purchase Details
Home Financials for this Owner
Home Financials are based on the most recent Mortgage that was taken out on this home.Purchase Details
Home Financials for this Owner
Home Financials are based on the most recent Mortgage that was taken out on this home.Purchase Details
Home Financials for this Owner
Home Financials are based on the most recent Mortgage that was taken out on this home.Similar Homes in Frankfort, IN
Home Values in the Area
Average Home Value in this Area
Purchase History
| Date | Type | Sale Price | Title Company |
|---|---|---|---|
| Warranty Deed | $193,000 | Meridian Title Corporation | |
| Interfamily Deed Transfer | -- | None Available | |
| Warranty Deed | -- | None Available |
Mortgage History
| Date | Status | Loan Amount | Loan Type |
|---|---|---|---|
| Open | $189,504 | FHA | |
| Previous Owner | $137,500 | New Conventional | |
| Previous Owner | $138,990 | FHA | |
| Previous Owner | $140,040 | FHA | |
| Previous Owner | $89,795 | New Conventional | |
| Previous Owner | $74,716 | New Conventional | |
| Previous Owner | $78,000 | New Conventional |
Property History
| Date | Event | Price | Change | Sq Ft Price |
|---|---|---|---|---|
| 06/21/2025 06/21/25 | Pending | -- | -- | -- |
| 06/16/2025 06/16/25 | Price Changed | $244,900 | -2.0% | $135 / Sq Ft |
| 05/30/2025 05/30/25 | For Sale | $250,000 | +29.5% | $138 / Sq Ft |
| 05/28/2021 05/28/21 | Sold | $193,000 | +1.6% | $106 / Sq Ft |
| 04/13/2021 04/13/21 | Pending | -- | -- | -- |
| 04/12/2021 04/12/21 | For Sale | $189,900 | +115.8% | $105 / Sq Ft |
| 11/03/2014 11/03/14 | Sold | $88,000 | -15.4% | $65 / Sq Ft |
| 09/15/2014 09/15/14 | Pending | -- | -- | -- |
| 11/04/2013 11/04/13 | For Sale | $104,000 | -- | $77 / Sq Ft |
Tax History Compared to Growth
Tax History
| Year | Tax Paid | Tax Assessment Tax Assessment Total Assessment is a certain percentage of the fair market value that is determined by local assessors to be the total taxable value of land and additions on the property. | Land | Improvement |
|---|---|---|---|---|
| 2024 | $1,656 | $149,700 | $19,400 | $130,300 |
| 2023 | $1,593 | $141,900 | $19,400 | $122,500 |
| 2022 | $1,372 | $122,300 | $19,400 | $102,900 |
| 2021 | $1,037 | $94,700 | $19,400 | $75,300 |
| 2020 | $1,060 | $94,700 | $19,400 | $75,300 |
| 2019 | $1,061 | $94,700 | $19,400 | $75,300 |
| 2018 | $1,054 | $94,700 | $19,400 | $75,300 |
| 2017 | $1,000 | $92,500 | $18,000 | $74,500 |
| 2016 | $498 | $71,100 | $18,000 | $53,100 |
| 2014 | $358 | $70,400 | $18,000 | $52,400 |
Agents Affiliated with this Home
-
Daimon Buck

Seller's Agent in 2025
Daimon Buck
F.C. Tucker Company
(317) 995-1815
81 Total Sales
-
Erin Walker

Buyer's Agent in 2025
Erin Walker
Berkshire Hathaway Home
(765) 242-4814
78 Total Sales
-
June Palmer
J
Seller's Agent in 2021
June Palmer
BerkshireHathaway HS IN Realty
(765) 449-8844
36 Total Sales
-
Sara Hardy

Buyer's Agent in 2021
Sara Hardy
Tom Hayes Realty
(765) 432-8634
99 Total Sales
-
Julie Knight

Seller's Agent in 2014
Julie Knight
BerkshireHathaway HS IN Realty
(765) 412-0067
136 Total Sales
-
N
Buyer's Agent in 2014
Non-mls Member
NonMember BED
Map
Source: Indiana Regional MLS
MLS Number: 201317276
APN: 12-10-11-330-005.000-021
- 501 Coulter St
- 1107 E Wabash St
- 1201 E Boone St
- 1101 E Boone St
- 1501 E Walnut St
- 837 S Hoke Ave
- 909 S Hoke Ave
- 1153 E Clinton St
- 1510 E Walnut St
- 840 S Hoke Ave
- 708 Forest Dr
- 1001 E Clinton St
- 1309 Lea Ct
- 1200 E Ohio St
- 251 S Van Buren St
- 1654 E Ohio St
- 901 Harvard Terrace
- 251 N East St
- 557 E Boone St
- 506 Center Dr
