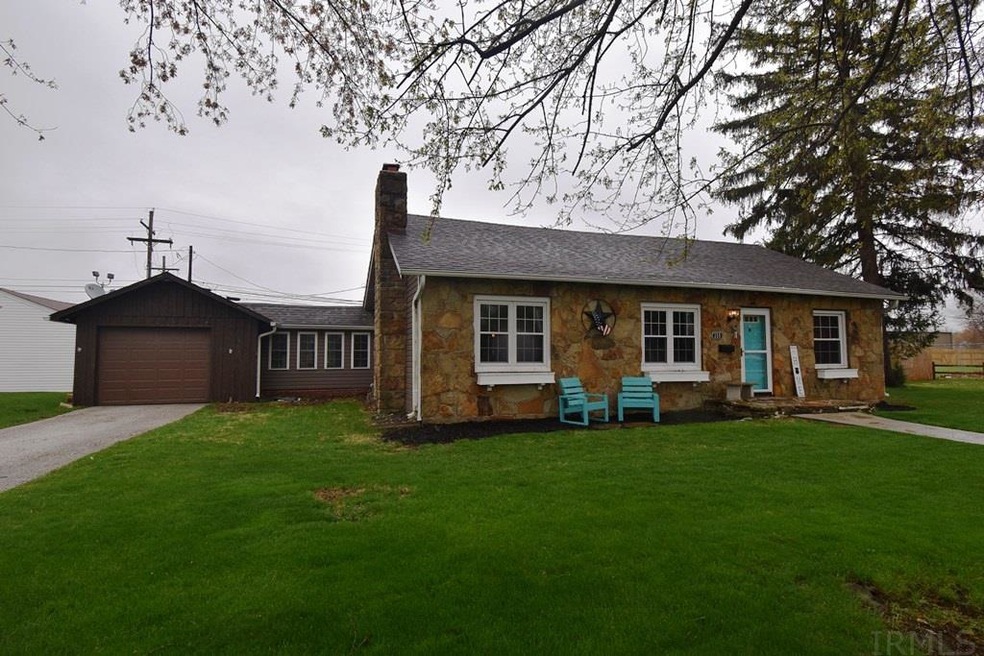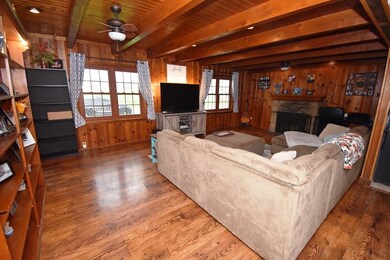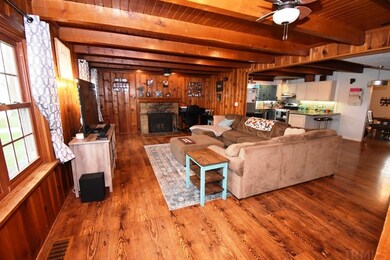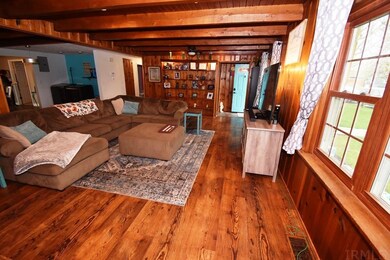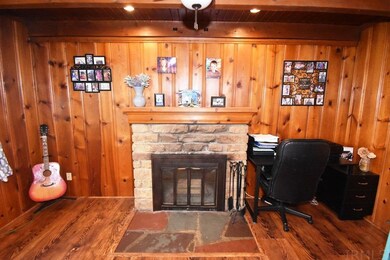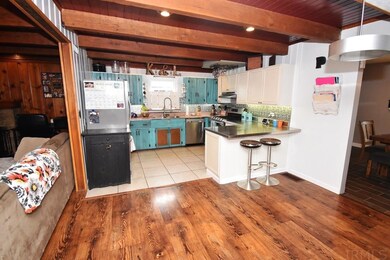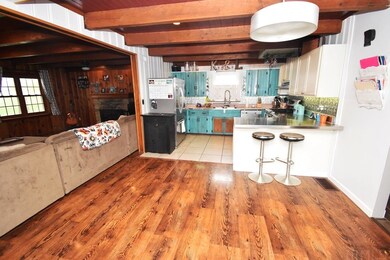
359 Coulter St Frankfort, IN 46041
Highlights
- Primary Bedroom Suite
- Wood Flooring
- 1 Car Attached Garage
- Ranch Style House
- Community Fire Pit
- Eat-In Kitchen
About This Home
As of May 2021Great Location! This lovely 3 bedroom, 2 bath home is just off the beaten path on the East side of Frankfort, near shopping, dining and other amenities. Lots of new over the past 5 years too. Huge master bedroom addition added in 2016 with full bath and walk-in closet. New roof in 2016 plus new siding and concrete in 2020 and 1 year old AC and water heater. Big rustic living room with stone fireplace, spacious kitchen, dining room and family room. Big fenced rear yard, attached garage and more!
Home Details
Home Type
- Single Family
Est. Annual Taxes
- $1,061
Year Built
- Built in 1949
Lot Details
- 0.28 Acre Lot
- Lot Dimensions are 125' x 98'
- Privacy Fence
- Wood Fence
- Chain Link Fence
- Level Lot
- Zoning described as B Residence District
Parking
- 1 Car Attached Garage
- Garage Door Opener
- Gravel Driveway
Home Design
- Ranch Style House
- Slab Foundation
- Shingle Roof
- Wood Siding
- Stone Exterior Construction
- Vinyl Construction Material
Interior Spaces
- 1,816 Sq Ft Home
- Woodwork
- Ceiling Fan
- Wood Burning Fireplace
- Insulated Windows
- Insulated Doors
- Living Room with Fireplace
- Laundry on main level
Kitchen
- Eat-In Kitchen
- Laminate Countertops
Flooring
- Wood
- Carpet
- Laminate
- Ceramic Tile
Bedrooms and Bathrooms
- 3 Bedrooms
- Primary Bedroom Suite
- Walk-In Closet
- 2 Full Bathrooms
- Bathtub With Separate Shower Stall
Basement
- Block Basement Construction
- Crawl Space
Home Security
- Storm Doors
- Fire and Smoke Detector
Eco-Friendly Details
- Energy-Efficient Windows
- Energy-Efficient Doors
Location
- Suburban Location
Schools
- Blue Ridge / Green Meadows Elementary School
- Frankfort Middle School
- Frankfort High School
Utilities
- Forced Air Heating and Cooling System
- High-Efficiency Furnace
- Heating System Uses Gas
- Cable TV Available
Community Details
- Community Fire Pit
Listing and Financial Details
- Assessor Parcel Number 12-10-11-330-005.000-021
Ownership History
Purchase Details
Home Financials for this Owner
Home Financials are based on the most recent Mortgage that was taken out on this home.Purchase Details
Home Financials for this Owner
Home Financials are based on the most recent Mortgage that was taken out on this home.Purchase Details
Home Financials for this Owner
Home Financials are based on the most recent Mortgage that was taken out on this home.Similar Homes in Frankfort, IN
Home Values in the Area
Average Home Value in this Area
Purchase History
| Date | Type | Sale Price | Title Company |
|---|---|---|---|
| Warranty Deed | $193,000 | Meridian Title Corporation | |
| Interfamily Deed Transfer | -- | None Available | |
| Warranty Deed | -- | None Available |
Mortgage History
| Date | Status | Loan Amount | Loan Type |
|---|---|---|---|
| Open | $189,504 | FHA | |
| Previous Owner | $137,500 | New Conventional | |
| Previous Owner | $138,990 | FHA | |
| Previous Owner | $140,040 | FHA | |
| Previous Owner | $89,795 | New Conventional | |
| Previous Owner | $74,716 | New Conventional | |
| Previous Owner | $78,000 | New Conventional |
Property History
| Date | Event | Price | Change | Sq Ft Price |
|---|---|---|---|---|
| 06/21/2025 06/21/25 | Pending | -- | -- | -- |
| 06/16/2025 06/16/25 | Price Changed | $244,900 | -2.0% | $135 / Sq Ft |
| 05/30/2025 05/30/25 | For Sale | $250,000 | +29.5% | $138 / Sq Ft |
| 05/28/2021 05/28/21 | Sold | $193,000 | +1.6% | $106 / Sq Ft |
| 04/13/2021 04/13/21 | Pending | -- | -- | -- |
| 04/12/2021 04/12/21 | For Sale | $189,900 | +115.8% | $105 / Sq Ft |
| 11/03/2014 11/03/14 | Sold | $88,000 | -15.4% | $65 / Sq Ft |
| 09/15/2014 09/15/14 | Pending | -- | -- | -- |
| 11/04/2013 11/04/13 | For Sale | $104,000 | -- | $77 / Sq Ft |
Tax History Compared to Growth
Tax History
| Year | Tax Paid | Tax Assessment Tax Assessment Total Assessment is a certain percentage of the fair market value that is determined by local assessors to be the total taxable value of land and additions on the property. | Land | Improvement |
|---|---|---|---|---|
| 2024 | $1,656 | $149,700 | $19,400 | $130,300 |
| 2023 | $1,593 | $141,900 | $19,400 | $122,500 |
| 2022 | $1,372 | $122,300 | $19,400 | $102,900 |
| 2021 | $1,037 | $94,700 | $19,400 | $75,300 |
| 2020 | $1,060 | $94,700 | $19,400 | $75,300 |
| 2019 | $1,061 | $94,700 | $19,400 | $75,300 |
| 2018 | $1,054 | $94,700 | $19,400 | $75,300 |
| 2017 | $1,000 | $92,500 | $18,000 | $74,500 |
| 2016 | $498 | $71,100 | $18,000 | $53,100 |
| 2014 | $358 | $70,400 | $18,000 | $52,400 |
Agents Affiliated with this Home
-
Daimon Buck

Seller's Agent in 2025
Daimon Buck
F.C. Tucker Company
(317) 995-1815
81 Total Sales
-
Erin Walker

Buyer's Agent in 2025
Erin Walker
Berkshire Hathaway Home
(765) 242-4814
78 Total Sales
-
June Palmer
J
Seller's Agent in 2021
June Palmer
BerkshireHathaway HS IN Realty
(765) 449-8844
36 Total Sales
-
Sara Hardy

Buyer's Agent in 2021
Sara Hardy
Tom Hayes Realty
(765) 432-8634
99 Total Sales
-
Julie Knight

Seller's Agent in 2014
Julie Knight
BerkshireHathaway HS IN Realty
(765) 412-0067
136 Total Sales
-
N
Buyer's Agent in 2014
Non-mls Member
NonMember BED
Map
Source: Indiana Regional MLS
MLS Number: 202111991
APN: 12-10-11-330-005.000-021
- 501 Coulter St
- 1107 E Wabash St
- 1201 E Boone St
- 1101 E Boone St
- 1501 E Walnut St
- 837 S Hoke Ave
- 909 S Hoke Ave
- 1153 E Clinton St
- 1510 E Walnut St
- 840 S Hoke Ave
- 708 Forest Dr
- 1001 E Clinton St
- 1309 Lea Ct
- 1200 E Ohio St
- 251 S Van Buren St
- 1654 E Ohio St
- 901 Harvard Terrace
- 251 N East St
- 557 E Boone St
- 506 Center Dr
