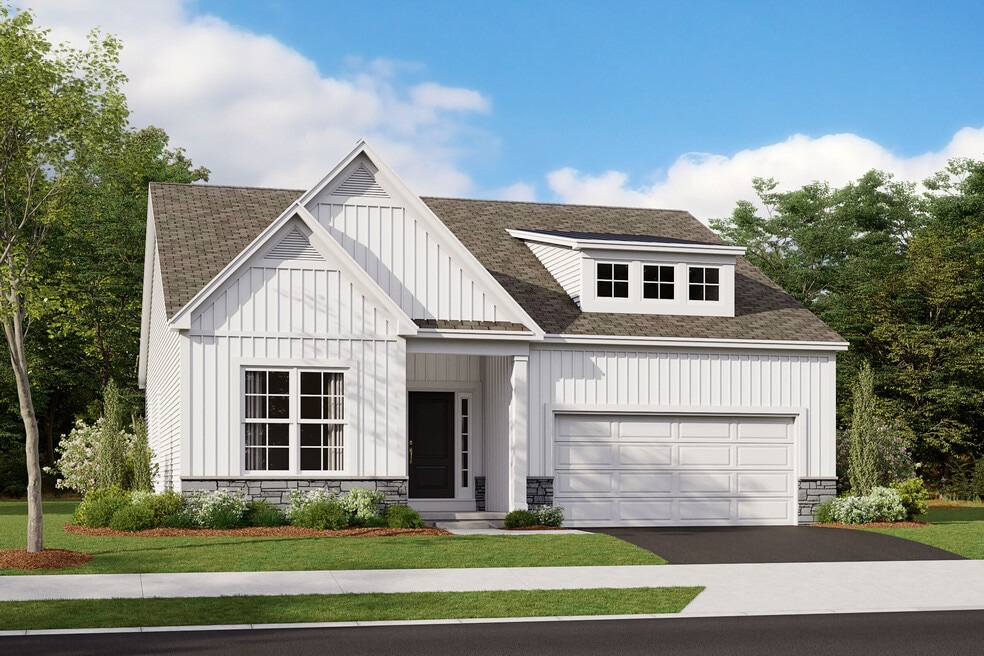
Estimated payment $3,132/month
Highlights
- Golf Course Community
- Clubhouse
- No HOA
- New Construction
- Views Throughout Community
- Lap or Exercise Community Pool
About This Home
Welcome home to the Fremont: a 3-bedroom, 2-bath ranch home from M/I Homes. Choose from several various options that will allow you to make this versatile plan fit your family’s personal needs. The standard exterior of the home comes with a traditional elevation, covered front porch, and 2-car garage, however, you can choose from two additional optional exterior elevations: the farmhouse elevation with a covered front porch and batten board siding, or the craftsman elevation with a full front porch, and stone and shake shingle accents. There are also options for an expanded 2-car garage or full 3-car garage for an additional vehicle or added storage space. As you step into the foyer from the covered front porch, you notice a hall that leads to the rear of the home into the living space. There is a small vestibule located off of the side of the foyer that leads to two secondary bedrooms, a full bath, and a linen closet for additional linens and towels. The small hallway adds additional privacy for family or overnight guests. If you have need for a home office, select the study option, which creates an opening into the space further down the foyer hall. Wander down the foyer hall into the living space and notice the openness as the kitchen and family room flow into one another. The kitchen includes several cabinets and a pantry to house all of your cooking and kitchen supplies. Choose the optional kitchen island for additional cabinets and counter top space. This is perfect...
Builder Incentives
Enjoy limited-time seasonal savings including first-year rates as low as 2.875%** / 5.3789% APR** on 30-year fixed conventional loans, flex cash up to $30,000††, and more!
Sales Office
Home Details
Home Type
- Single Family
Parking
- 2 Car Garage
Home Design
- New Construction
Interior Spaces
- 1-Story Property
Bedrooms and Bathrooms
- 3 Bedrooms
- 2 Full Bathrooms
Community Details
Overview
- No Home Owners Association
- Views Throughout Community
Amenities
- Clubhouse
Recreation
- Golf Course Community
- Community Playground
- Lap or Exercise Community Pool
- Park
- Trails
Map
Other Move In Ready Homes in Homes at Foxfire
About the Builder
- Foxfire
- Homes at Foxfire
- Genoa Crossing
- 55 Genoa Cir
- 66 Genoa Cir
- 0 Lane Rd Unit 225004404
- 1800 Lynnbrook Ct
- 13347 Us Highway 23
- 1736 Harvey Ln
- 6444 Autumn Blaze
- Plum Run Crossing
- 6515 S High St
- 1717 London Groveport Rd
- 4740 Ohio 316 Unit Tract 1
- Farmstead - Masterpiece Collection
- Farmstead - Maple Street Collection
- Farmstead - Designer Collection
- 14337 Us Highway 23
- Day Farm - Maple Street Collection
- 0 Matville Rd Unit 225040471
