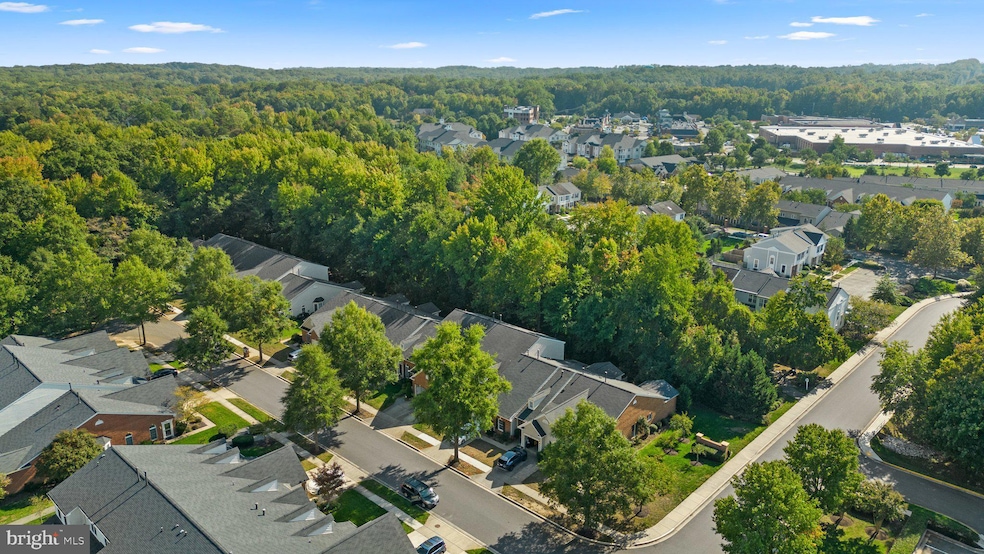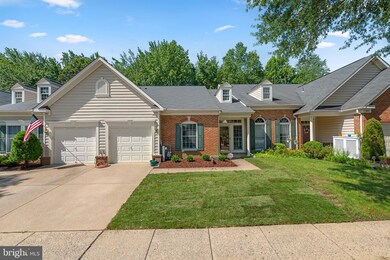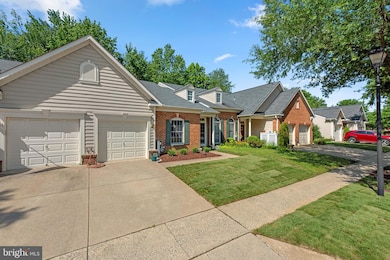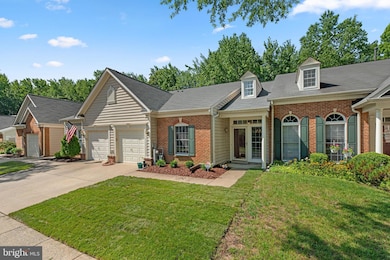
359 Southport Dr Edgewater, MD 21037
Estimated payment $3,591/month
Highlights
- Very Popular Property
- Rambler Architecture
- Jogging Path
- Senior Living
- Community Pool
- 1 Car Direct Access Garage
About This Home
Terrific home in South River Colony's sought after 55+ neighborhood! Backing to the community wooded preserve, this attached rambler style design offers many great features and ease of living! Brand new paint, new landscaping, gorgeous LVP flooring, vaulted ceilings, one car garage, new furnace & AC in 2017, new hot water heater in 2018, and nearly 1,800 square feet of living space are just some of the highlights the home provides. Relax and enjoy the peaceful comfort on the large rear patio overlooking the lush wooded backdrop any time of day or evening! Residents also enjoy all the South River community has to offer including walking trails, pools, tennis, pickleball, beautifully maintained common areas, easy access to shops and restaurants, the highlight popular South River Golf Course, and much more! Don't miss this wonderful find!
Townhouse Details
Home Type
- Townhome
Est. Annual Taxes
- $4,490
Year Built
- Built in 1998
Lot Details
- 3,000 Sq Ft Lot
HOA Fees
- $198 Monthly HOA Fees
Parking
- 1 Car Direct Access Garage
- Front Facing Garage
- Garage Door Opener
Home Design
- Rambler Architecture
- Brick Exterior Construction
- Slab Foundation
- Vinyl Siding
Interior Spaces
- 1,778 Sq Ft Home
- Property has 1 Level
Bedrooms and Bathrooms
- 2 Main Level Bedrooms
- 2 Full Bathrooms
Utilities
- Forced Air Heating and Cooling System
- Natural Gas Water Heater
Listing and Financial Details
- Tax Lot 43R
- Assessor Parcel Number 020175390091115
- $250 Front Foot Fee per year
Community Details
Overview
- Senior Living
- Association fees include common area maintenance, management, lawn maintenance, pool(s), recreation facility, reserve funds, road maintenance, snow removal, trash
- Senior Community | Residents must be 55 or older
- South River Conservancy HOA
- South River Colony Subdivision
Amenities
- Common Area
Recreation
- Golf Course Membership Available
- Community Pool
- Jogging Path
Map
Home Values in the Area
Average Home Value in this Area
Tax History
| Year | Tax Paid | Tax Assessment Tax Assessment Total Assessment is a certain percentage of the fair market value that is determined by local assessors to be the total taxable value of land and additions on the property. | Land | Improvement |
|---|---|---|---|---|
| 2024 | $4,368 | $375,367 | $0 | $0 |
| 2023 | $4,234 | $349,500 | $150,000 | $199,500 |
| 2022 | $3,989 | $345,700 | $0 | $0 |
| 2021 | $7,899 | $341,900 | $0 | $0 |
| 2020 | $3,870 | $338,100 | $150,000 | $188,100 |
| 2019 | $3,850 | $335,867 | $0 | $0 |
| 2018 | $3,383 | $333,633 | $0 | $0 |
| 2017 | $3,673 | $331,400 | $0 | $0 |
| 2016 | -- | $323,033 | $0 | $0 |
| 2015 | -- | $314,667 | $0 | $0 |
| 2014 | -- | $306,300 | $0 | $0 |
Property History
| Date | Event | Price | Change | Sq Ft Price |
|---|---|---|---|---|
| 07/18/2025 07/18/25 | For Sale | $545,000 | 0.0% | $307 / Sq Ft |
| 07/17/2025 07/17/25 | Price Changed | $545,000 | +65.2% | $307 / Sq Ft |
| 10/31/2014 10/31/14 | Sold | $330,000 | -1.5% | $186 / Sq Ft |
| 09/26/2014 09/26/14 | Pending | -- | -- | -- |
| 09/02/2014 09/02/14 | Price Changed | $335,000 | -4.3% | $188 / Sq Ft |
| 08/19/2014 08/19/14 | Price Changed | $350,000 | -1.4% | $197 / Sq Ft |
| 08/19/2014 08/19/14 | Price Changed | $355,000 | -2.7% | $200 / Sq Ft |
| 07/14/2014 07/14/14 | For Sale | $365,000 | -- | $205 / Sq Ft |
Purchase History
| Date | Type | Sale Price | Title Company |
|---|---|---|---|
| Deed | $330,000 | None Available | |
| Deed | $312,000 | -- | |
| Deed | $185,050 | -- |
Mortgage History
| Date | Status | Loan Amount | Loan Type |
|---|---|---|---|
| Open | $155,000 | New Conventional | |
| Closed | $170,000 | New Conventional |
Similar Homes in Edgewater, MD
Source: Bright MLS
MLS Number: MDAA2120988
APN: 01-753-90091115
- 3800 Colony Point Place
- 410 Hamlet Club Dr Unit 203
- 1920 Potomac Rd
- 1636 Marlboro Rd
- 3765 Glebe Meadow Way
- 431 Hamlet Club Dr Unit 202
- 421 Hamlet Club Dr Unit 301
- 2121 Millhaven Dr
- 204 Braxton Way
- 242 Tilden Way
- 84 Two Rivers Dr
- 66 Two Rivers Dr
- 1625 Shadyside Dr
- 113 Stewart Dr
- 405 Bayview Dr
- 114 Calhoun St
- 226 Oakwood Rd
- 1712 Forestville Rd
- 419 Highland Dr
- 1705 Tacoma Rd
- 87 Stewart Dr
- 2314 Abby Rd
- 1629 Millstone Dr
- 1619 Bentley Rd
- 370 S River Landing Rd Unit 307
- 840 Childs Point Rd
- 2660 Greenbriar Ln Unit B
- 251 Admiral Cochrane Dr
- 2553 Riva Rd
- 721 S Cherry Grove Ave
- 911 Royal St
- 2900 Shipmaster Way Unit 116
- 1790 Belle Dr
- 710 Agnes Dorsey Place
- 20 Sandstone Ct Unit A
- 30 Hearthstone Ct Unit E
- 50 Sandstone Ct
- 60 Amberstone Ct Unit I
- 1915 Towne Centre Blvd Unit 610
- 1903 Towne Centre Blvd






