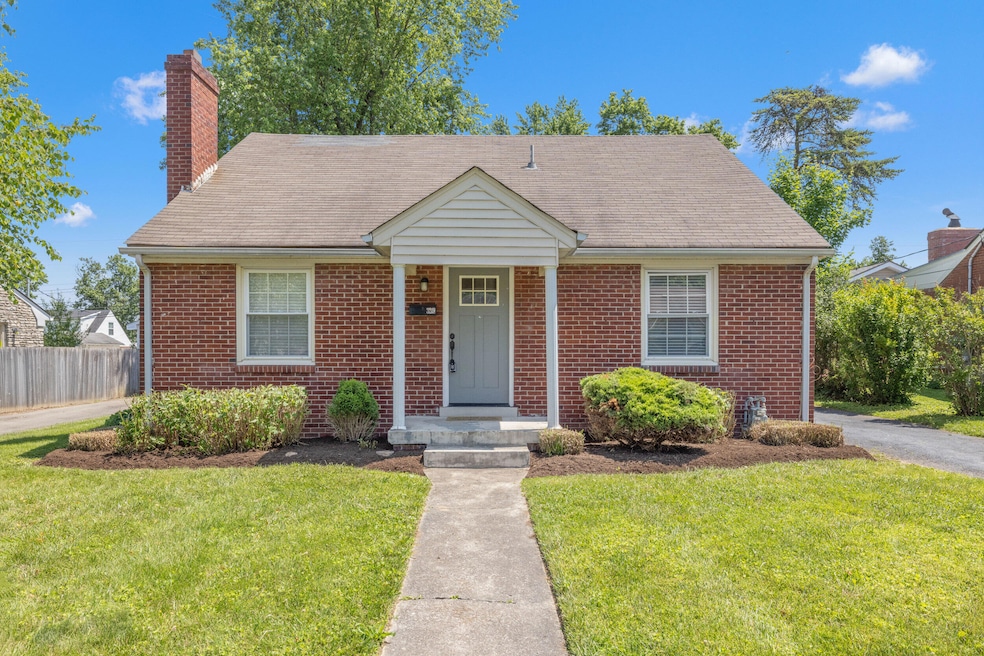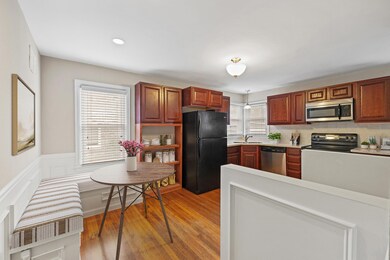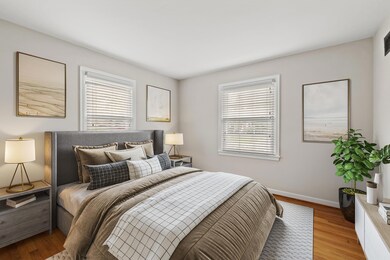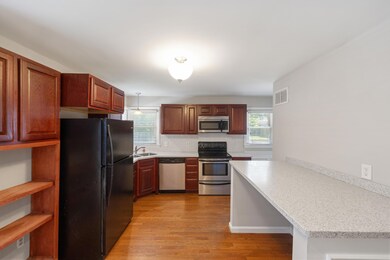
359 Stratford Dr Lexington, KY 40503
Hill N Dale NeighborhoodHighlights
- Cape Cod Architecture
- Deck
- Main Floor Bedroom
- Clays Mill Elementary School Rated A
- Wood Flooring
- 4-minute walk to Hill N Dale Park
About This Home
As of July 2025Welcome to 359 Stratford Drive, a charming 4 bed, 1.5 bath all-brick home located in the heart of 40503—just minutes from local schools, parks, and everything South Lexington has to offer. Built in 1952, this classic 1.5-story home features 1,434 sqft of living space with timeless curb appeal and a covered front porch that invites you inside. Step into a spacious living room filled with natural light, anchored by a cozy wood-burning fireplace. The adjoining eat-in kitchen is bright and welcoming and leads out to your backyard. Out back, enjoy a fully fenced yard, ideal for pets or play, a large deck for outdoor gatherings, and a storage shed for added convenience. The first floor includes two bedrooms and both bathrooms, while the second floor offers two additional generously sized bedrooms. With its unbeatable location near schools and established neighborhoods, this home combines classic charm with everyday functionality—schedule your tour today!
Last Agent to Sell the Property
Keller Williams Commonwealth License #220577 Listed on: 05/22/2025

Home Details
Home Type
- Single Family
Est. Annual Taxes
- $2,690
Year Built
- Built in 1952
Lot Details
- 8,999 Sq Ft Lot
- Privacy Fence
- Wood Fence
- Wire Fence
Home Design
- Cape Cod Architecture
- Brick Veneer
- Block Foundation
- Dimensional Roof
- Shingle Roof
Interior Spaces
- 1,434 Sq Ft Home
- 1.5-Story Property
- Wood Burning Fireplace
- Insulated Windows
- Blinds
- Window Screens
- Insulated Doors
- Entrance Foyer
- Living Room with Fireplace
- Dining Area
- Neighborhood Views
- Crawl Space
Kitchen
- Eat-In Kitchen
- Oven or Range
- Microwave
- Dishwasher
Flooring
- Wood
- Carpet
- Tile
Bedrooms and Bathrooms
- 4 Bedrooms
- Main Floor Bedroom
- Walk-In Closet
Laundry
- Laundry on main level
- Washer and Electric Dryer Hookup
Parking
- Driveway
- Off-Street Parking
Outdoor Features
- Deck
- Storage Shed
- Porch
Schools
- Clays Mill Elementary School
- Jessie Clark Middle School
- Not Applicable Middle School
- Lafayette High School
Utilities
- Cooling Available
- Heating System Uses Natural Gas
- Heat Pump System
- Electric Water Heater
Community Details
- No Home Owners Association
- Southland Subdivision
Listing and Financial Details
- Assessor Parcel Number 12877000
Ownership History
Purchase Details
Home Financials for this Owner
Home Financials are based on the most recent Mortgage that was taken out on this home.Purchase Details
Home Financials for this Owner
Home Financials are based on the most recent Mortgage that was taken out on this home.Similar Homes in Lexington, KY
Home Values in the Area
Average Home Value in this Area
Purchase History
| Date | Type | Sale Price | Title Company |
|---|---|---|---|
| Deed | $127,500 | -- | |
| Deed | $115,000 | -- |
Mortgage History
| Date | Status | Loan Amount | Loan Type |
|---|---|---|---|
| Open | $168,200 | New Conventional | |
| Closed | $53,900 | Unknown | |
| Closed | $119,000 | Stand Alone Refi Refinance Of Original Loan | |
| Closed | $125,190 | FHA | |
| Previous Owner | $105,000 | Purchase Money Mortgage |
Property History
| Date | Event | Price | Change | Sq Ft Price |
|---|---|---|---|---|
| 07/16/2025 07/16/25 | Sold | $315,000 | -3.1% | $220 / Sq Ft |
| 06/24/2025 06/24/25 | Pending | -- | -- | -- |
| 06/05/2025 06/05/25 | Price Changed | $325,000 | -1.5% | $227 / Sq Ft |
| 05/30/2025 05/30/25 | Price Changed | $330,000 | -1.5% | $230 / Sq Ft |
| 05/22/2025 05/22/25 | For Sale | $335,000 | -- | $234 / Sq Ft |
Tax History Compared to Growth
Tax History
| Year | Tax Paid | Tax Assessment Tax Assessment Total Assessment is a certain percentage of the fair market value that is determined by local assessors to be the total taxable value of land and additions on the property. | Land | Improvement |
|---|---|---|---|---|
| 2024 | $2,690 | $217,500 | $0 | $0 |
| 2023 | $2,061 | $166,700 | $0 | $0 |
| 2022 | $2,129 | $166,700 | $0 | $0 |
| 2021 | $2,129 | $166,700 | $0 | $0 |
| 2020 | $2,129 | $166,700 | $0 | $0 |
| 2019 | $2,129 | $166,700 | $0 | $0 |
| 2018 | $1,629 | $127,500 | $0 | $0 |
| 2017 | $1,552 | $127,500 | $0 | $0 |
| 2015 | $906 | $127,500 | $0 | $0 |
| 2014 | $906 | $127,500 | $0 | $0 |
| 2012 | $906 | $115,000 | $0 | $0 |
Agents Affiliated with this Home
-
Sheridan Sims

Seller's Agent in 2025
Sheridan Sims
Keller Williams Commonwealth
(859) 363-6001
2 in this area
320 Total Sales
-
Whitney Wharton
W
Buyer's Agent in 2025
Whitney Wharton
United Real Estate Bluegrass
(859) 361-7618
1 in this area
44 Total Sales
Map
Source: ImagineMLS (Bluegrass REALTORS®)
MLS Number: 25010680
APN: 12877000
- 462 Sheridan Dr
- 2404 Eastway Dr
- 494 Longview Dr
- 298 Hill n Dale Rd
- 286 Hill n Dale Rd
- 445 Pasadena Dr
- 537 Claymont Dr
- 605 Sheridan Dr
- 2021 Rebel Rd
- 452 Pasadena Dr
- 2528 Leland Ln
- 121 Penmoken Park
- 100 Goodrich Ave
- 648 Sheridan Dr
- 622 Longview Dr
- 1851 Nicholasville Rd
- 2121 Nicholasville Rd Unit 410
- 2121 Nicholasville Rd Unit 701
- 2121 Nicholasville Rd Unit 310
- 2864 Ark Royal Way






