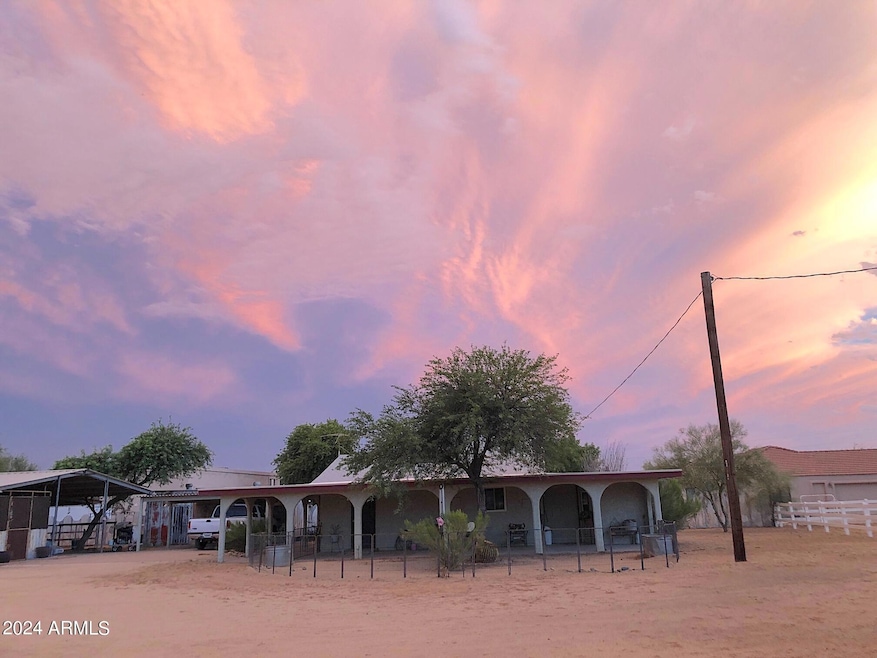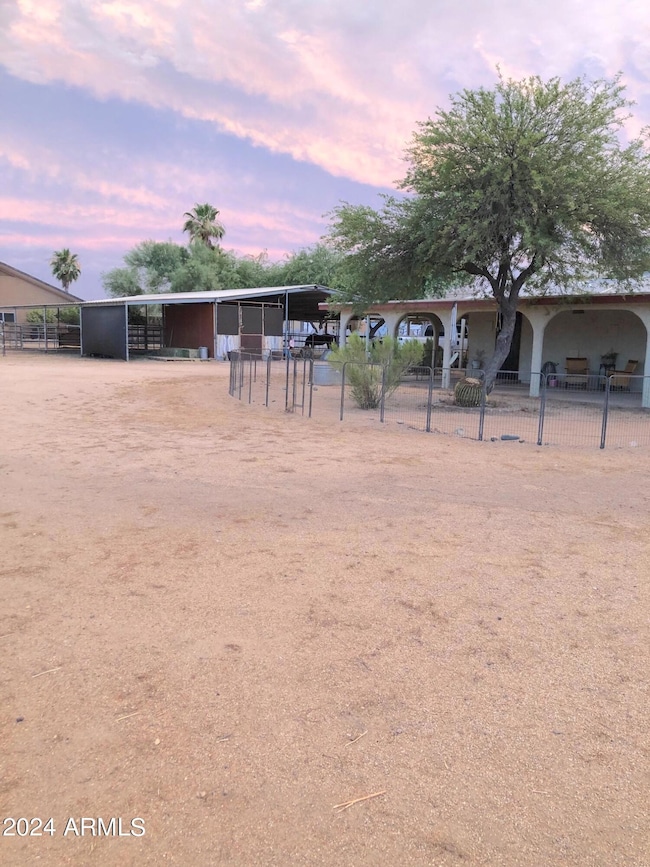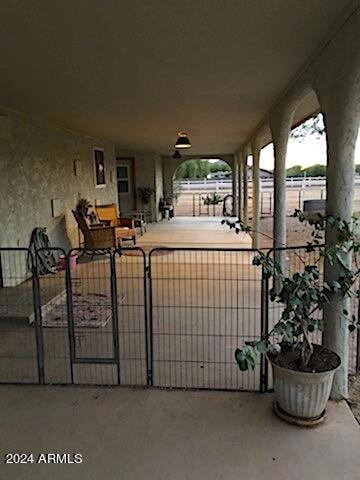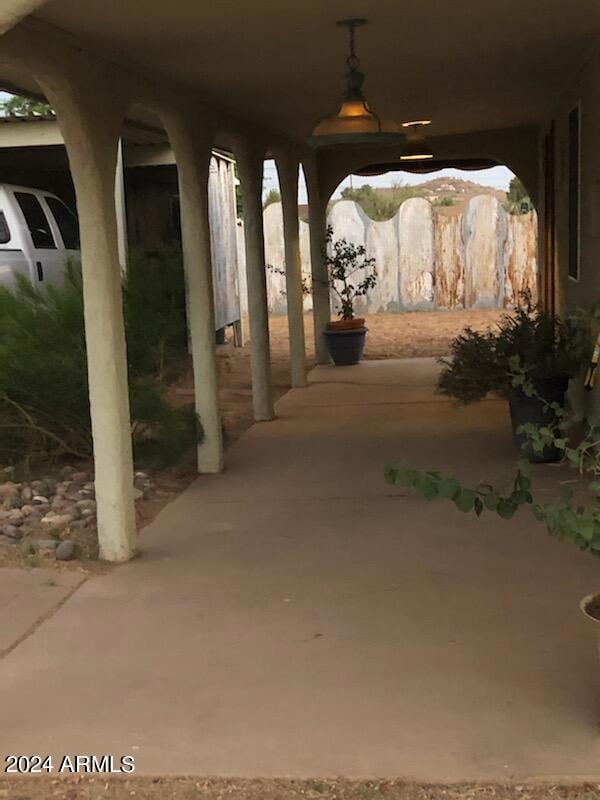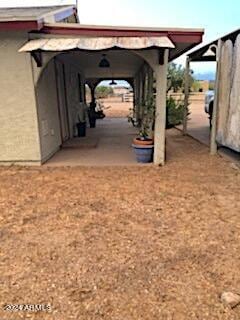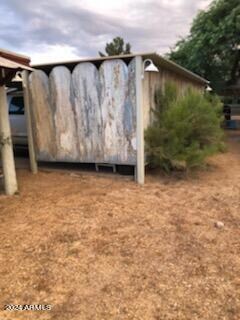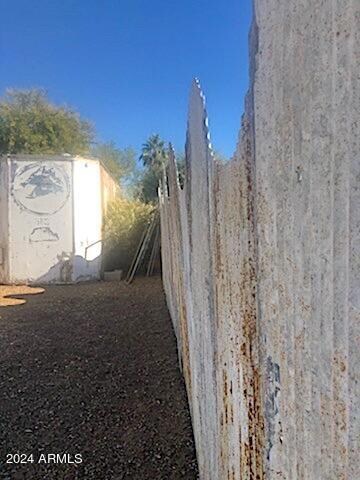
35929 N 7th St Phoenix, AZ 85086
Estimated payment $4,129/month
Highlights
- Equestrian Center
- Barn
- RV Access or Parking
- Desert Mountain Middle School Rated A-
- Boarding Facilities
- Gated Parking
About This Home
Sweet Hacienda/Ranch.. Many possibilities are available with this corner lot and 175 foot exposure on 7th Street. Fully Fenced and Gated. 10 Minutes to the ''Chips'' Plants. This is one of the Original homes in the Desert Hills Area. If you want to walk 20 ft. to your Barn, Horses and Hay Barn, out of the Rain and out of the Sun. Then this is for you. 3900 sq. ft. Open Barn of Heavy Duty Steel, made right. 6 Stalls: 16x24 - fully covered. 1 Enclosed Stall 12x16, 2 50x70 Turnouts of panels that can be moved and arranged the way you want them. Round Pen and 126x150 foot Arena. Wash Rack, and 24 ft Container. ASSUMABLE FHA First Loan at 3.25%. Credit at Closing for New Owners to upgrade.
Home Details
Home Type
- Single Family
Est. Annual Taxes
- $1,355
Year Built
- Built in 1977
Lot Details
- 1.28 Acre Lot
- End Unit
- Private Streets
- Desert faces the front and back of the property
- Chain Link Fence
- Corner Lot
- Misting System
- Private Yard
Home Design
- Santa Fe Architecture
- Roof Updated in 2021
- Wood Frame Construction
- Composition Roof
- Reflective Roof
- Block Exterior
- Stucco
Interior Spaces
- 1,100 Sq Ft Home
- 1-Story Property
- Ceiling height of 9 feet or more
- Ceiling Fan
- Double Pane Windows
- Vinyl Clad Windows
- Tinted Windows
- Mountain Views
Flooring
- Carpet
- Tile
Bedrooms and Bathrooms
- 3 Bedrooms
- Primary Bathroom is a Full Bathroom
- 2 Bathrooms
Parking
- Detached Garage
- 2 Carport Spaces
- Gated Parking
- RV Access or Parking
- Unassigned Parking
Outdoor Features
- Boarding Facilities
- Covered patio or porch
- Outdoor Storage
Schools
- Desert Foothills Middle School
- Deer Valley High School
Horse Facilities and Amenities
- Equestrian Center
- Horses Allowed On Property
- Horse Stalls
- Corral
- Tack Room
- Arena
Utilities
- Central Air
- Heating Available
- Plumbing System Updated in 2022
- Septic Tank
- Cable TV Available
Additional Features
- No Interior Steps
- Barn
Community Details
- No Home Owners Association
- Association fees include no fees
Listing and Financial Details
- Home warranty included in the sale of the property
- Tax Lot C
- Assessor Parcel Number 211-52-020-C
Map
Home Values in the Area
Average Home Value in this Area
Tax History
| Year | Tax Paid | Tax Assessment Tax Assessment Total Assessment is a certain percentage of the fair market value that is determined by local assessors to be the total taxable value of land and additions on the property. | Land | Improvement |
|---|---|---|---|---|
| 2025 | $1,431 | $13,960 | -- | -- |
| 2024 | $1,354 | $13,295 | -- | -- |
| 2023 | $1,354 | $26,430 | $5,280 | $21,150 |
| 2022 | $1,302 | $17,600 | $3,520 | $14,080 |
| 2021 | $1,343 | $16,570 | $3,310 | $13,260 |
| 2020 | $1,314 | $15,410 | $3,080 | $12,330 |
| 2019 | $1,271 | $14,160 | $2,830 | $11,330 |
| 2018 | $1,226 | $12,660 | $2,530 | $10,130 |
| 2017 | $1,203 | $11,100 | $2,220 | $8,880 |
| 2016 | $1,268 | $10,550 | $2,110 | $8,440 |
| 2015 | $1,172 | $9,720 | $1,940 | $7,780 |
Property History
| Date | Event | Price | Change | Sq Ft Price |
|---|---|---|---|---|
| 07/17/2025 07/17/25 | Price Changed | $725,000 | 0.0% | $659 / Sq Ft |
| 07/17/2025 07/17/25 | For Sale | $725,000 | +1.4% | $659 / Sq Ft |
| 10/14/2024 10/14/24 | Off Market | $715,000 | -- | -- |
| 08/01/2024 08/01/24 | For Sale | $715,000 | 0.0% | $650 / Sq Ft |
| 05/29/2014 05/29/14 | Rented | $1,400 | 0.0% | -- |
| 05/29/2014 05/29/14 | Under Contract | -- | -- | -- |
| 05/05/2014 05/05/14 | For Rent | $1,400 | +7.7% | -- |
| 06/18/2012 06/18/12 | Rented | $1,300 | -21.2% | -- |
| 06/12/2012 06/12/12 | Under Contract | -- | -- | -- |
| 04/24/2012 04/24/12 | For Rent | $1,650 | -- | -- |
Purchase History
| Date | Type | Sale Price | Title Company |
|---|---|---|---|
| Warranty Deed | $205,000 | Lawyers Title Of Arizona Inc | |
| Cash Sale Deed | $168,500 | Grand Canyon Title Agency In | |
| Joint Tenancy Deed | $165,000 | Security Title Agency | |
| Cash Sale Deed | $152,600 | Security Title Agency |
Mortgage History
| Date | Status | Loan Amount | Loan Type |
|---|---|---|---|
| Open | $54,000 | Credit Line Revolving | |
| Closed | $13,500 | Credit Line Revolving | |
| Open | $201,286 | FHA | |
| Previous Owner | $148,500 | New Conventional |
Similar Homes in Phoenix, AZ
Source: Arizona Regional Multiple Listing Service (ARMLS)
MLS Number: 6735404
APN: 211-52-020C
- 711 E Cloud Rd
- 35852 N 10th St
- 36014 N 3rd St
- 1045 E Cloud Rd
- 127 E Galvin St
- 1218 E Sentinel Rock Rd
- 1032 E Dolores Rd
- 35035 N 3rd St
- 34845 N 3rd St
- 34889 N 3rd St
- 1904 E Creek Canyon Rd
- 1850 E Creek Canyon Rd
- 1940 E Creek Canyon Rd
- 1920 E Creek Canyon Rd
- 35019 N Central Ave
- 4860 E Creek Canyon Rd
- 36614 N 14th St
- 35005 N Central Ave
- 1307 E Galvin St
- 1505 E Cloud Rd
- 35852 N 10th St
- 37910 N 17th Place
- 38108 N 11th Ave
- 1411 W Desert Hills Estate Dr
- 39627 N 5th Ave
- 34718 N 24th Ave
- 39559 N Prairie Ln
- 1748 W Aloe Vera Dr
- 39519 N White Tail Ln
- 2122 W Red Range Way
- 2531 W Old Paint Trail
- 39904 N Bell Meadow Trail
- 39816 N Thunder Hills Ln
- 39533 N Pinion Hills Ct
- 2523 W Amber Sun Dr
- 2512 W Preserve Way
- 39828 N Messner Way
- 39916 N River Bend Rd
- 1748 W Twain Dr
- 2512 W Laredo Ln
