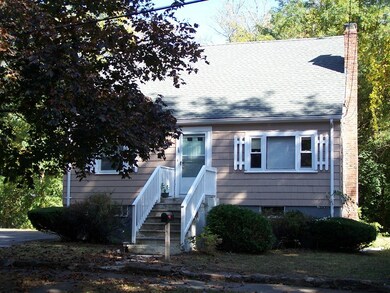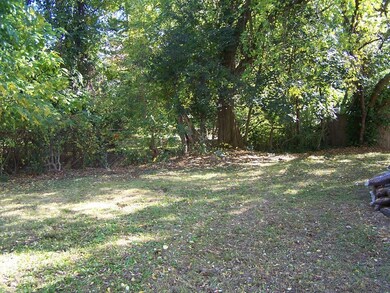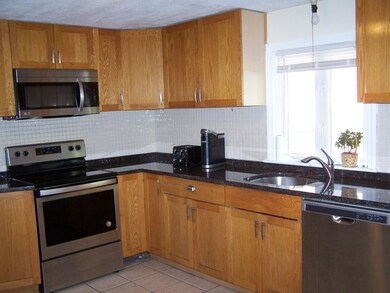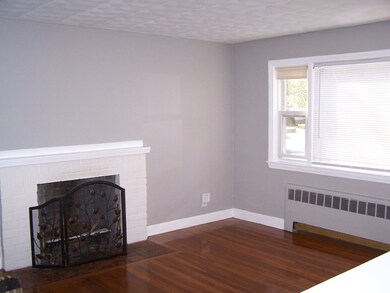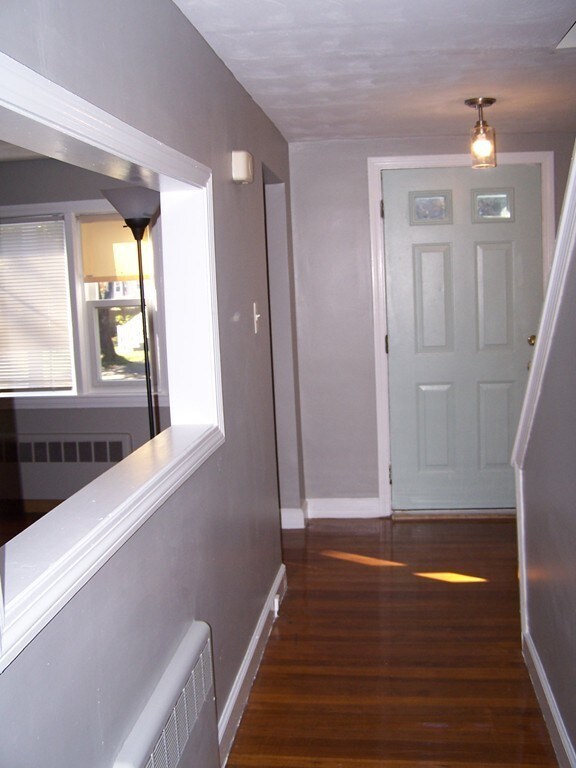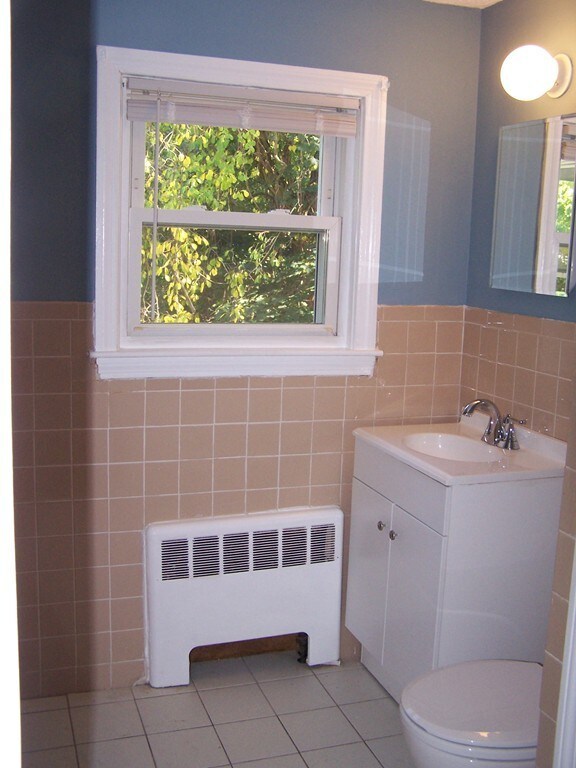
36 Audubon Rd Milton, MA 02186
Milton Center NeighborhoodAbout This Home
As of October 2024Not your typical cape! upstairs bedrooms are so large the master could be upstairs! Enjoy the benefits of a residential road while being near major highways and schools in this great Milton location. Move right in to your new home with newly painted rooms, granite countertops and polished hardwood floors throughout. The newer roof, gas furnace and water heater help make your decision to buy easier. What will you use the finished rooms in the basement for ? exercise? work? office? entertainment? The parking and large level back yard make this one a must see. Hope to see you at the open house bid period. To be sold to the highest and/or best bidder (reserve) this coming weekend. Please do not assume anything about the property or the process. Call with any and all questions Participants and highest or best bidder must attend one of the open houses and submit POF/PreApproval letter, lead disclosure and offer within 24 hours of seller acceptance of winning bid
Last Agent to Sell the Property
Homeowners Assistance Program, LLC Listed on: 10/10/2019
Home Details
Home Type
- Single Family
Est. Annual Taxes
- $10,173
Year Built
- Built in 1954
Kitchen
- Range<<rangeHoodToken>>
- <<microwave>>
- Dishwasher
- Disposal
Laundry
- Dryer
- Washer
Utilities
- Hot Water Baseboard Heater
- Heating System Uses Gas
Additional Features
- Enclosed patio or porch
- Property is zoned RC
- Basement
Listing and Financial Details
- Assessor Parcel Number M:D B:032 L:13
Ownership History
Purchase Details
Home Financials for this Owner
Home Financials are based on the most recent Mortgage that was taken out on this home.Purchase Details
Home Financials for this Owner
Home Financials are based on the most recent Mortgage that was taken out on this home.Purchase Details
Similar Homes in the area
Home Values in the Area
Average Home Value in this Area
Purchase History
| Date | Type | Sale Price | Title Company |
|---|---|---|---|
| Not Resolvable | $540,000 | None Available | |
| Deed | $205,000 | -- | |
| Deed | $92,100 | -- |
Mortgage History
| Date | Status | Loan Amount | Loan Type |
|---|---|---|---|
| Open | $800,000 | Purchase Money Mortgage | |
| Closed | $800,000 | Purchase Money Mortgage | |
| Previous Owner | $150,000 | Credit Line Revolving | |
| Previous Owner | $740,000 | Stand Alone Refi Refinance Of Original Loan | |
| Previous Owner | $50,000 | Credit Line Revolving | |
| Previous Owner | $686,928 | Stand Alone Refi Refinance Of Original Loan | |
| Previous Owner | $513,000 | New Conventional | |
| Previous Owner | $150,000 | No Value Available | |
| Previous Owner | $50,000 | No Value Available | |
| Previous Owner | $212,000 | No Value Available | |
| Previous Owner | $203,805 | Purchase Money Mortgage |
Property History
| Date | Event | Price | Change | Sq Ft Price |
|---|---|---|---|---|
| 10/11/2024 10/11/24 | Sold | $1,000,000 | +5.4% | $467 / Sq Ft |
| 08/30/2024 08/30/24 | Pending | -- | -- | -- |
| 08/27/2024 08/27/24 | For Sale | $949,000 | +75.7% | $443 / Sq Ft |
| 12/06/2019 12/06/19 | Sold | $540,000 | -1.8% | $344 / Sq Ft |
| 10/22/2019 10/22/19 | Pending | -- | -- | -- |
| 10/10/2019 10/10/19 | For Sale | $549,900 | -- | $351 / Sq Ft |
Tax History Compared to Growth
Tax History
| Year | Tax Paid | Tax Assessment Tax Assessment Total Assessment is a certain percentage of the fair market value that is determined by local assessors to be the total taxable value of land and additions on the property. | Land | Improvement |
|---|---|---|---|---|
| 2025 | $10,173 | $917,300 | $413,400 | $503,900 |
| 2024 | $9,805 | $897,900 | $393,700 | $504,200 |
| 2023 | $9,582 | $840,500 | $375,100 | $465,400 |
| 2022 | $6,483 | $519,900 | $375,100 | $144,800 |
| 2021 | $7,049 | $536,900 | $325,200 | $211,700 |
| 2020 | $6,754 | $514,800 | $290,900 | $223,900 |
| 2019 | $6,587 | $499,800 | $282,400 | $217,400 |
| 2018 | $6,130 | $443,900 | $224,900 | $219,000 |
| 2017 | $5,733 | $422,800 | $214,200 | $208,600 |
| 2016 | $5,465 | $404,800 | $200,800 | $204,000 |
| 2015 | $5,417 | $388,600 | $184,700 | $203,900 |
Agents Affiliated with this Home
-
Brendan Malanga

Seller's Agent in 2024
Brendan Malanga
William Raveis R.E. & Home Services
(857) 204-3849
2 in this area
32 Total Sales
-
M
Buyer's Agent in 2024
Matthew Freeman
Coldwell Banker Realty - Milton
-
Laura Sheedy

Seller's Agent in 2019
Laura Sheedy
Homeowners Assistance Program, LLC
(781) 799-4867
30 Total Sales
Map
Source: MLS Property Information Network (MLS PIN)
MLS Number: 72581617
APN: MILT-000000-D000032-000013
- 12 Lincoln St
- 1 Chilton Park
- 27 Revere St
- 86 Dyer Ave
- 60 Houston Ave Unit 2
- 73 Harold St
- 2 Viola St Unit 2A
- 11 Standish Rd
- 51 Rustlewood Rd
- 249 Blue Hills Pkwy
- 65 Essex Rd
- 14 Crown St
- 5 Laurel Rd
- 167 Brook Rd
- 15 Fairfax Rd
- 128 Blue Hills Pkwy
- 127-129 Blue Hills Pkwy
- 174 Blue Hill Ave Unit 174
- 32 Centre St
- 485 Blue Hills Pkwy Unit 48

