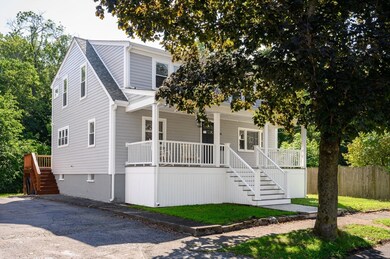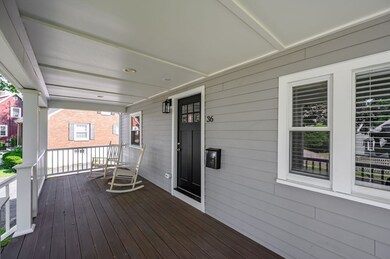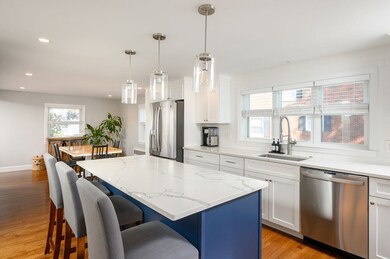
36 Audubon Rd Milton, MA 02186
Milton Center NeighborhoodHighlights
- Marina
- Golf Course Community
- Medical Services
- Milton High School Rated A
- Community Stables
- Waterfront
About This Home
As of October 2024This stunning 4-bedroom, 2.5-bathroom home, beautifully renovated in 2021, seamlessly combines modern elegance with classic charm and would fit perfectly in the suburbs of Boston or the countryside. The modern kitchen outfitted with high-end appliances, stylish cabinetry, and a spacious island perfect for entertaining and everyday meals flows perfectly into the formal dining area and open living room, where you'll undoubtedly spend countless evenings enjoying the company of friends and family. After dinner, relax and unwind on the charming front porch in your rocking chair while the quiet is interrupted only by the sounds of neighborhood kids playing and birds chirping along the brook. A half bath and bedroom/office round out the rest of the first floor, while upstairs you'll find the luxurious master suite, complete with a beautifully appointed en-suite bathroom and second floor laundry. Reach out today to see this beautiful home for yourself before it's too late.
Last Agent to Sell the Property
William Raveis R.E. & Home Services Listed on: 08/27/2024

Last Buyer's Agent
Matthew Freeman
Coldwell Banker Realty - Milton

Home Details
Home Type
- Single Family
Est. Annual Taxes
- $9,805
Year Built
- Built in 1954
Lot Details
- 6,251 Sq Ft Lot
- Waterfront
- Near Conservation Area
- Property is zoned RC
Home Design
- Cape Cod Architecture
- Block Foundation
- Frame Construction
- Blown-In Insulation
- Shingle Roof
Interior Spaces
- 2,142 Sq Ft Home
- 1 Fireplace
- Insulated Windows
Flooring
- Wood
- Tile
Bedrooms and Bathrooms
- 4 Bedrooms
Parking
- 5 Car Parking Spaces
- Driveway
- Paved Parking
- Open Parking
- Off-Street Parking
Outdoor Features
- Deck
- Porch
Location
- Property is near public transit
- Property is near schools
Utilities
- Window Unit Cooling System
- Heating System Uses Natural Gas
- Baseboard Heating
- 200+ Amp Service
- Gas Water Heater
Listing and Financial Details
- Assessor Parcel Number M:D B:032 L:13,128020
Community Details
Overview
- No Home Owners Association
Amenities
- Medical Services
- Shops
Recreation
- Marina
- Golf Course Community
- Tennis Courts
- Community Pool
- Park
- Community Stables
- Jogging Path
- Bike Trail
Ownership History
Purchase Details
Home Financials for this Owner
Home Financials are based on the most recent Mortgage that was taken out on this home.Purchase Details
Home Financials for this Owner
Home Financials are based on the most recent Mortgage that was taken out on this home.Purchase Details
Similar Homes in Milton, MA
Home Values in the Area
Average Home Value in this Area
Purchase History
| Date | Type | Sale Price | Title Company |
|---|---|---|---|
| Not Resolvable | $540,000 | None Available | |
| Deed | $205,000 | -- | |
| Deed | $92,100 | -- |
Mortgage History
| Date | Status | Loan Amount | Loan Type |
|---|---|---|---|
| Open | $800,000 | Purchase Money Mortgage | |
| Closed | $800,000 | Purchase Money Mortgage | |
| Previous Owner | $150,000 | Credit Line Revolving | |
| Previous Owner | $740,000 | Stand Alone Refi Refinance Of Original Loan | |
| Previous Owner | $50,000 | Credit Line Revolving | |
| Previous Owner | $686,928 | Stand Alone Refi Refinance Of Original Loan | |
| Previous Owner | $513,000 | New Conventional | |
| Previous Owner | $150,000 | No Value Available | |
| Previous Owner | $50,000 | No Value Available | |
| Previous Owner | $212,000 | No Value Available | |
| Previous Owner | $203,805 | Purchase Money Mortgage |
Property History
| Date | Event | Price | Change | Sq Ft Price |
|---|---|---|---|---|
| 10/11/2024 10/11/24 | Sold | $1,000,000 | +5.4% | $467 / Sq Ft |
| 08/30/2024 08/30/24 | Pending | -- | -- | -- |
| 08/27/2024 08/27/24 | For Sale | $949,000 | +75.7% | $443 / Sq Ft |
| 12/06/2019 12/06/19 | Sold | $540,000 | -1.8% | $344 / Sq Ft |
| 10/22/2019 10/22/19 | Pending | -- | -- | -- |
| 10/10/2019 10/10/19 | For Sale | $549,900 | -- | $351 / Sq Ft |
Tax History Compared to Growth
Tax History
| Year | Tax Paid | Tax Assessment Tax Assessment Total Assessment is a certain percentage of the fair market value that is determined by local assessors to be the total taxable value of land and additions on the property. | Land | Improvement |
|---|---|---|---|---|
| 2025 | $10,173 | $917,300 | $413,400 | $503,900 |
| 2024 | $9,805 | $897,900 | $393,700 | $504,200 |
| 2023 | $9,582 | $840,500 | $375,100 | $465,400 |
| 2022 | $6,483 | $519,900 | $375,100 | $144,800 |
| 2021 | $7,049 | $536,900 | $325,200 | $211,700 |
| 2020 | $6,754 | $514,800 | $290,900 | $223,900 |
| 2019 | $6,587 | $499,800 | $282,400 | $217,400 |
| 2018 | $6,130 | $443,900 | $224,900 | $219,000 |
| 2017 | $5,733 | $422,800 | $214,200 | $208,600 |
| 2016 | $5,465 | $404,800 | $200,800 | $204,000 |
| 2015 | $5,417 | $388,600 | $184,700 | $203,900 |
Agents Affiliated with this Home
-
Brendan Malanga

Seller's Agent in 2024
Brendan Malanga
William Raveis R.E. & Home Services
(857) 204-3849
2 in this area
32 Total Sales
-
M
Buyer's Agent in 2024
Matthew Freeman
Coldwell Banker Realty - Milton
-
Laura Sheedy

Seller's Agent in 2019
Laura Sheedy
Homeowners Assistance Program, LLC
(781) 799-4867
30 Total Sales
Map
Source: MLS Property Information Network (MLS PIN)
MLS Number: 73282123
APN: MILT-000000-D000032-000013
- 12 Lincoln St
- 1 Chilton Park
- 27 Revere St
- 86 Dyer Ave
- 60 Houston Ave Unit 2
- 73 Harold St
- 2 Viola St Unit 2A
- 11 Standish Rd
- 51 Rustlewood Rd
- 249 Blue Hills Pkwy
- 65 Essex Rd
- 14 Crown St
- 5 Laurel Rd
- 167 Brook Rd
- 15 Fairfax Rd
- 128 Blue Hills Pkwy
- 127-129 Blue Hills Pkwy
- 174 Blue Hill Ave Unit 174
- 32 Centre St
- 485 Blue Hills Pkwy Unit 48






