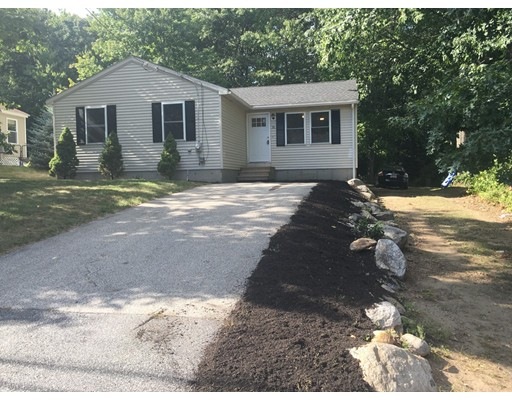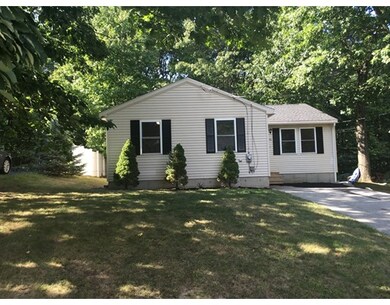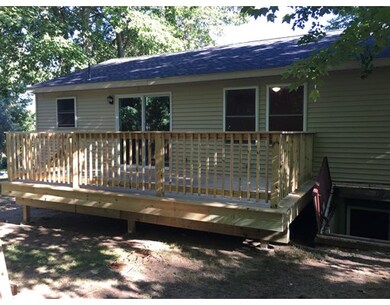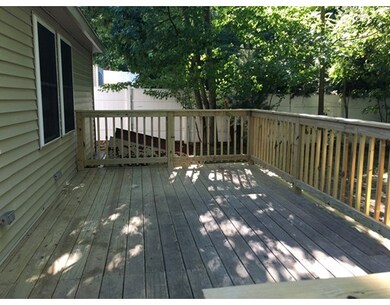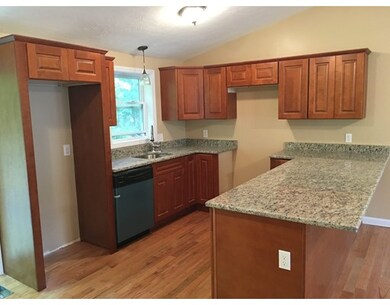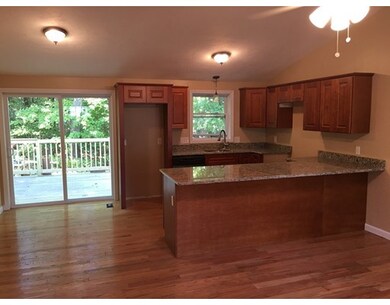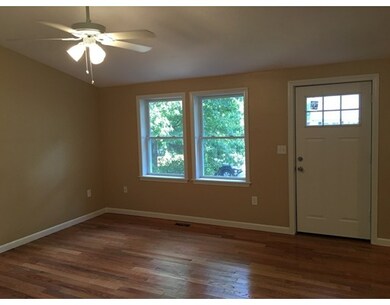
36 Barrows Rd Worcester, MA 01609
West Tatnuck NeighborhoodAbout This Home
As of January 2017Newly Renovated Move Right In To This 3 Bedroom 2 Full Baths Ranch, Great Neighborhood off Salisbury st in Worcester West Side close to the Holden line. Open Floor Plan with vaulted ceiling in living room,kitchen. dinning area. 11x20 Deck off kitchen. Beautiful HardwoodsThoughtout,Master with full bath and walkin closet, Granite Kitchen with stainless steel appliances,Finished Basement with Additional 700 sf of living area with laundry. Nice extra space / entertaining. Easy Show
Last Buyer's Agent
Jill Bailey
Redfin Corp.

Home Details
Home Type
Single Family
Est. Annual Taxes
$5,594
Year Built
1997
Lot Details
0
Listing Details
- Lot Description: Paved Drive, Easements
- Property Type: Single Family
- Lead Paint: Unknown
- Year Round: Yes
- Special Features: None
- Property Sub Type: Detached
- Year Built: 1997
Interior Features
- Appliances: Range, Dishwasher, Microwave, Refrigerator
- Has Basement: Yes
- Primary Bathroom: Yes
- Number of Rooms: 6
- Amenities: Public Transportation, Shopping, Park, House of Worship, Private School, Public School, University
- Electric: Circuit Breakers, 100 Amps
- Flooring: Tile, Laminate, Hardwood
- Interior Amenities: Cable Available
- Basement: Full, Finished, Bulkhead
- Bedroom 2: First Floor, 11X11
- Bedroom 3: First Floor, 9X9
- Bathroom #1: First Floor
- Bathroom #2: First Floor
- Kitchen: First Floor, 9X14
- Laundry Room: Basement, 4X7
- Living Room: First Floor, 14X14
- Master Bedroom: First Floor, 14X13
- Master Bedroom Description: Bathroom - Full, Closet - Walk-in, Flooring - Hardwood
- Dining Room: 7X10
Exterior Features
- Roof: Asphalt/Fiberglass Shingles
- Construction: Frame
- Exterior: Vinyl
- Exterior Features: Deck - Wood, Gutters
- Foundation: Poured Concrete
Garage/Parking
- Parking: Off-Street, Tandem, Paved Driveway
- Parking Spaces: 2
Utilities
- Heating: Forced Air, Oil
- Heat Zones: 1
- Hot Water: Electric, Tank
- Utility Connections: for Electric Range, for Electric Oven, Washer Hookup
- Sewer: City/Town Sewer
- Water: City/Town Water
Lot Info
- Zoning: RS-7
Multi Family
- Foundation: 0000
Ownership History
Purchase Details
Home Financials for this Owner
Home Financials are based on the most recent Mortgage that was taken out on this home.Purchase Details
Home Financials for this Owner
Home Financials are based on the most recent Mortgage that was taken out on this home.Purchase Details
Purchase Details
Home Financials for this Owner
Home Financials are based on the most recent Mortgage that was taken out on this home.Similar Homes in the area
Home Values in the Area
Average Home Value in this Area
Purchase History
| Date | Type | Sale Price | Title Company |
|---|---|---|---|
| Not Resolvable | $240,000 | -- | |
| Not Resolvable | $132,000 | -- | |
| Foreclosure Deed | $311,602 | -- | |
| Deed | $114,000 | -- |
Mortgage History
| Date | Status | Loan Amount | Loan Type |
|---|---|---|---|
| Open | $228,000 | New Conventional | |
| Previous Owner | $50,000 | Unknown | |
| Previous Owner | $157,000 | New Conventional | |
| Previous Owner | $213,962 | No Value Available | |
| Previous Owner | $184,000 | No Value Available | |
| Previous Owner | $158,000 | No Value Available | |
| Previous Owner | $6,800 | No Value Available | |
| Previous Owner | $1,300 | No Value Available | |
| Previous Owner | $108,300 | Purchase Money Mortgage |
Property History
| Date | Event | Price | Change | Sq Ft Price |
|---|---|---|---|---|
| 01/02/2017 01/02/17 | Sold | $240,000 | -2.0% | $215 / Sq Ft |
| 10/31/2016 10/31/16 | Pending | -- | -- | -- |
| 10/12/2016 10/12/16 | Price Changed | $244,900 | -2.0% | $219 / Sq Ft |
| 10/06/2016 10/06/16 | For Sale | $249,900 | 0.0% | $224 / Sq Ft |
| 09/26/2016 09/26/16 | Pending | -- | -- | -- |
| 09/14/2016 09/14/16 | For Sale | $249,900 | +89.3% | $224 / Sq Ft |
| 06/28/2016 06/28/16 | Sold | $132,000 | -5.6% | $118 / Sq Ft |
| 05/08/2016 05/08/16 | Pending | -- | -- | -- |
| 04/27/2016 04/27/16 | Price Changed | $139,900 | -8.3% | $125 / Sq Ft |
| 03/21/2016 03/21/16 | For Sale | $152,500 | -- | $137 / Sq Ft |
Tax History Compared to Growth
Tax History
| Year | Tax Paid | Tax Assessment Tax Assessment Total Assessment is a certain percentage of the fair market value that is determined by local assessors to be the total taxable value of land and additions on the property. | Land | Improvement |
|---|---|---|---|---|
| 2025 | $5,594 | $424,100 | $118,200 | $305,900 |
| 2024 | $5,456 | $396,800 | $118,200 | $278,600 |
| 2023 | $5,296 | $369,300 | $102,800 | $266,500 |
| 2022 | $4,747 | $312,100 | $82,300 | $229,800 |
| 2021 | $4,534 | $278,500 | $65,800 | $212,700 |
| 2020 | $4,340 | $255,300 | $65,800 | $189,500 |
| 2019 | $4,225 | $234,700 | $59,200 | $175,500 |
| 2018 | $4,083 | $215,900 | $59,200 | $156,700 |
| 2017 | $3,567 | $185,600 | $59,200 | $126,400 |
| 2016 | $3,576 | $173,500 | $43,300 | $130,200 |
| 2015 | $3,482 | $173,500 | $43,300 | $130,200 |
| 2014 | $3,390 | $173,500 | $43,300 | $130,200 |
Agents Affiliated with this Home
-
Glenn Damato

Seller's Agent in 2017
Glenn Damato
Media Realty Group Inc.
(508) 769-1580
25 Total Sales
-
J
Buyer's Agent in 2017
Jill Bailey
Redfin Corp.
-
Juliana Danquah

Seller's Agent in 2016
Juliana Danquah
Century 21 XSELL REALTY
(508) 335-5339
5 in this area
121 Total Sales
-
Cesar Burgos

Buyer's Agent in 2016
Cesar Burgos
U-Own Realty LLC
(774) 239-4955
1 in this area
32 Total Sales
Map
Source: MLS Property Information Network (MLS PIN)
MLS Number: 72067672
APN: WORC-000050-000019-000017
- 8 Salisbury Hill Blvd Unit 76
- 14 Primmett Ln
- 25 Salisbury Hill Blvd Unit 69
- 25 Salisbury Hill Blvd Unit 56
- 25 Salisbury Hill Blvd Unit 67
- 25 Salisbury Hill Blvd Unit 62
- 25 Salisbury Hill Blvd Unit 51
- 25 Salisbury Hill Blvd Unit 57
- 25 Salisbury Hill Blvd Unit 52
- 25 Salisbury Hill Blvd Unit 54
- 770 Salisbury St Unit 302
- U505 Browning Ln Unit 505
- 805 Kittering Way
- 3606 Knightsbridge Close
- 896 Salisbury St
- 16 Stanjoy Rd
- 288 Fisher Rd
- 46 Barry Rd
- 61 Brigham Rd
- 60 Dick Dr
