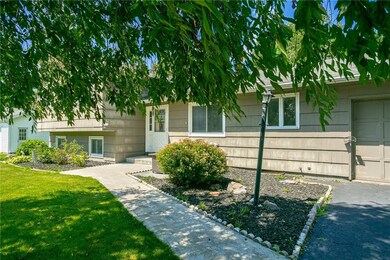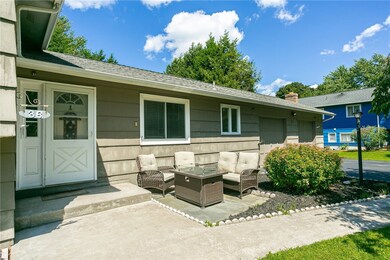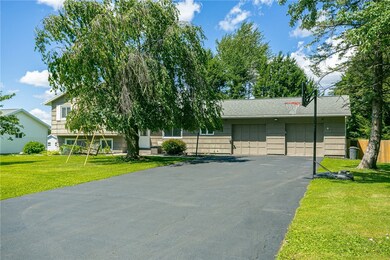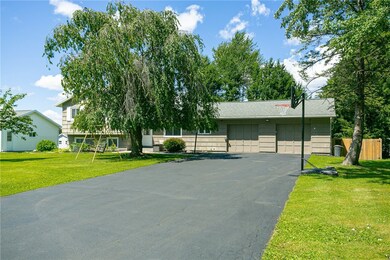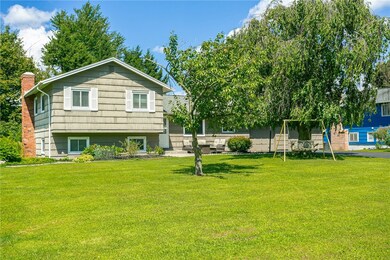
$250,000
- 4 Beds
- 1.5 Baths
- 1,624 Sq Ft
- 36 Fawn Ridge Rd
- Henrietta, NY
Welcome to 36 Fawn Ridge Rd. This 4 bedroom, 1 1/2 bath split level is located in the Rush-Henrietta school district. There are many updates including a brand new(4/2025) sewer line from house to road, new utility sink in the basement, and some new plumbing. New refrigerator-11/2024. The following update info per previous owner - New electric service-2018, Roof-2018, A/C-2022, Water Heater-2021,
Kristi Hoff Keller Williams Realty Greater Rochester

