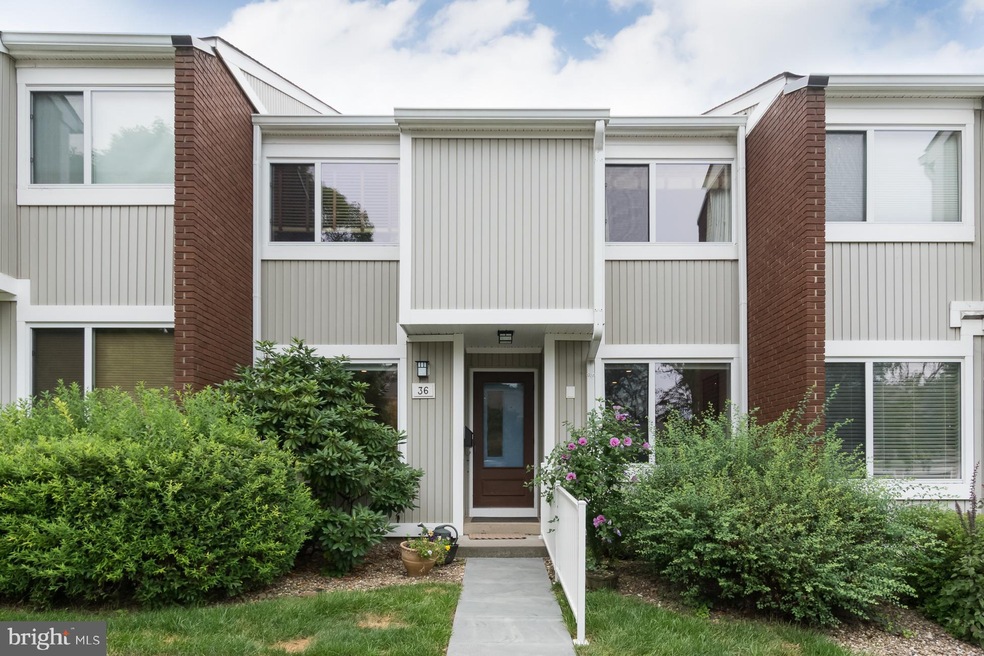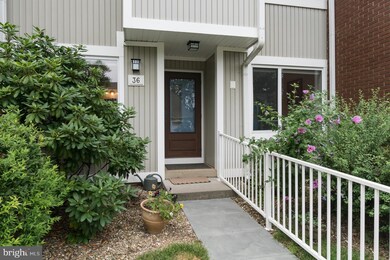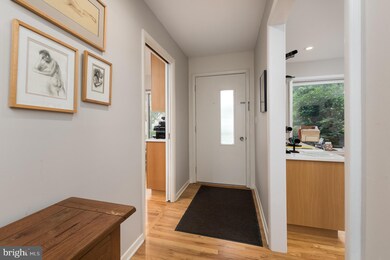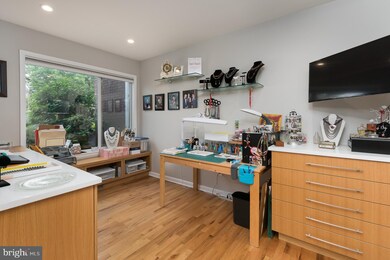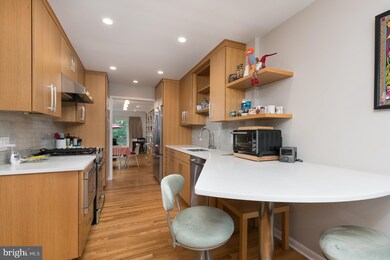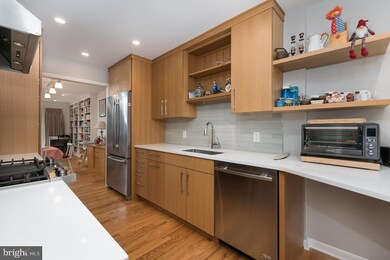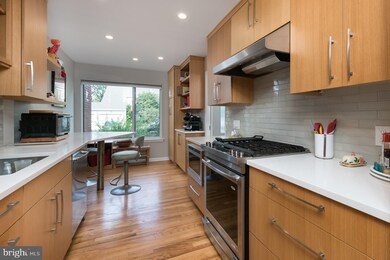
36 Gordon Way Princeton, NJ 08540
Highlights
- Traditional Architecture
- Community Pool
- 1 Car Detached Garage
- Littlebrook Elementary School Rated A+
- Den
- Patio
About This Home
As of October 2021With spaces gorgeously updated and professionally customized by Tobias Design, this
townhome in incredibly convenient Queenston Common is a move-in ready stand-out!
Built-ins perfectly tailored to their spaces make the most of every inch in both the office
and the open-concept living room, also featuring a brick fireplace wall. The blonde wood
kitchen, however, is the piece de resistance with pristine Quartz countertops that wrap
around to a sunny breakfast perch and a coffee bar nested into the nearby corner.
High-end appliances look as sleek and shiny as new. Hardwood floors rise to the upper
level, where 3 bedrooms are showered in sunlight. Two share a new hall bathroom with
the same glass tile and marble-veined look established in the roomy main suite bath.
More ingenious custom storage by Tobias lines the walls of the main bedroom. The
laundry room with efficiently stacked W/D is right next door. Find abundant storage in
the full basement, as well as a detached garage. Last but not least, a cloistered patio is
ensconced in greenery with the community pool mere steps away.
Last Agent to Sell the Property
Callaway Henderson Sotheby's Int'l-Princeton License #0122999 Listed on: 09/03/2021

Townhouse Details
Home Type
- Townhome
Est. Annual Taxes
- $13,300
Year Built
- Built in 1973
HOA Fees
- $569 Monthly HOA Fees
Parking
- 1 Car Detached Garage
- On-Street Parking
Home Design
- Traditional Architecture
- Vinyl Siding
- Concrete Perimeter Foundation
Interior Spaces
- Property has 2 Levels
- Wood Burning Fireplace
- Brick Fireplace
- Living Room
- Den
- Unfinished Basement
- Basement Fills Entire Space Under The House
- Laundry on upper level
Bedrooms and Bathrooms
- 3 Bedrooms
- En-Suite Primary Bedroom
Schools
- Littlebrook Elementary School
- John Witherspoon Middle School
- Princeton High School
Utilities
- Forced Air Heating and Cooling System
- Natural Gas Water Heater
Additional Features
- Patio
- 6,970 Sq Ft Lot
Listing and Financial Details
- Tax Lot 00032
- Assessor Parcel Number 14-00032 12-00032-CH4
Community Details
Overview
- $3,414 Capital Contribution Fee
- Association fees include common area maintenance, exterior building maintenance, lawn maintenance, pool(s)
- Associa Community Management Corporation HOA, Phone Number (973) 773-6262
- Queenston Common Subdivision
- Property Manager
Recreation
- Tennis Courts
- Community Pool
Ownership History
Purchase Details
Home Financials for this Owner
Home Financials are based on the most recent Mortgage that was taken out on this home.Purchase Details
Similar Homes in Princeton, NJ
Home Values in the Area
Average Home Value in this Area
Purchase History
| Date | Type | Sale Price | Title Company |
|---|---|---|---|
| Bargain Sale Deed | $655,000 | Penn Land Transfer Company | |
| Bargain Sale Deed | $655,000 | Chicago Title |
Property History
| Date | Event | Price | Change | Sq Ft Price |
|---|---|---|---|---|
| 07/15/2025 07/15/25 | Pending | -- | -- | -- |
| 07/09/2025 07/09/25 | For Sale | $930,000 | +42.0% | $469 / Sq Ft |
| 10/15/2021 10/15/21 | Sold | $655,000 | +0.8% | -- |
| 09/07/2021 09/07/21 | Pending | -- | -- | -- |
| 09/03/2021 09/03/21 | For Sale | $650,000 | -- | -- |
Tax History Compared to Growth
Tax History
| Year | Tax Paid | Tax Assessment Tax Assessment Total Assessment is a certain percentage of the fair market value that is determined by local assessors to be the total taxable value of land and additions on the property. | Land | Improvement |
|---|---|---|---|---|
| 2024 | $13,817 | $549,600 | $285,000 | $264,600 |
| 2023 | $13,817 | $549,600 | $285,000 | $264,600 |
| 2022 | $13,366 | $549,600 | $285,000 | $264,600 |
| 2021 | $13,405 | $549,600 | $285,000 | $264,600 |
| 2020 | $13,300 | $549,600 | $285,000 | $264,600 |
| 2019 | $13,008 | $548,400 | $285,000 | $263,400 |
| 2018 | $11,739 | $503,400 | $240,000 | $263,400 |
| 2017 | $11,479 | $499,100 | $240,000 | $259,100 |
| 2016 | $11,300 | $499,100 | $240,000 | $259,100 |
| 2015 | $11,040 | $499,100 | $240,000 | $259,100 |
| 2014 | $10,752 | $492,100 | $240,000 | $252,100 |
Agents Affiliated with this Home
-
Barbara Mosquera

Seller's Agent in 2025
Barbara Mosquera
Weichert Corporate
(917) 750-4424
9 in this area
20 Total Sales
-
Susan Hughes

Seller's Agent in 2021
Susan Hughes
Callaway Henderson Sotheby's Int'l-Princeton
(609) 213-5556
14 in this area
90 Total Sales
Map
Source: Bright MLS
MLS Number: NJME2004512
APN: 14-00032-12-00032-0000-CH4
- 3 Evelyn Place
- 1 Markham Rd Unit 2C
- 1 Markham Rd Unit 2E
- 218 Hamilton Ave
- 33 Sergeant St
- 12 Sergeant St
- 42 Markham Rd
- 339 Hamilton Ave
- 138 Patton Ave
- 14 Wheatsheaf Ln
- 412 Franklin Ave
- 312 Prospect Ave
- 151 Cedar Ln
- 8 Hamilton Ave
- 27 Richard Ct
- 200 N Harrison St
- 44 Locust Ln
- 318 Ewing St
- 20 Willow St
- 36 Moore St Unit 3
