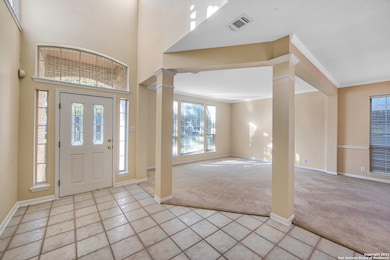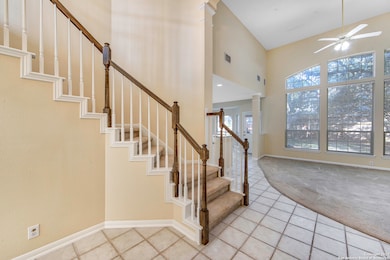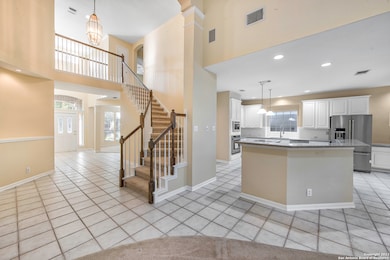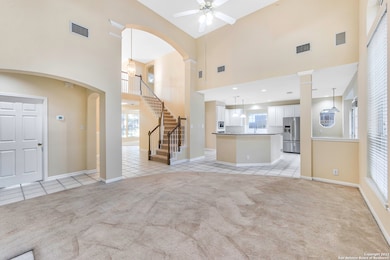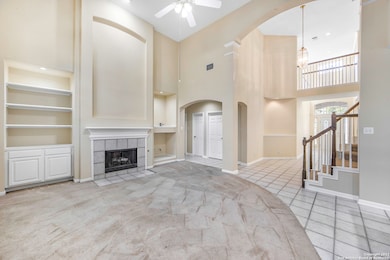36 Grants Lake Dr San Antonio, TX 78248
Shavano NeighborhoodHighlights
- Three Living Areas
- Eat-In Kitchen
- Chandelier
- Blattman Elementary School Rated A
- Ceramic Tile Flooring
- Central Heating and Cooling System
About This Home
This beautifully designed 4-bedroom, 3-bathroom home is located in a highly coveted gated community and offers the perfect balance of luxury and comfort. The spacious interior features a dedicated workspace, perfect for those who work from home, while the breathtaking wooded backyard provides a peaceful retreat. The community amenities, including a sparkling pool, add to the appeal of this amazing property. This is the ideal home for those who value privacy, convenience, and an active lifestyle. Schedule a tour today and experience all that this incredible property has to offer!
Home Details
Home Type
- Single Family
Est. Annual Taxes
- $13,090
Year Built
- Built in 1995
Lot Details
- 7,797 Sq Ft Lot
Parking
- 2 Car Garage
Interior Spaces
- 3,361 Sq Ft Home
- 2-Story Property
- Ceiling Fan
- Chandelier
- Window Treatments
- Three Living Areas
- Fire and Smoke Detector
Kitchen
- Eat-In Kitchen
- <<builtInOvenToken>>
- Cooktop<<rangeHoodToken>>
- <<microwave>>
- Dishwasher
Flooring
- Carpet
- Ceramic Tile
Bedrooms and Bathrooms
- 4 Bedrooms
- 3 Full Bathrooms
Laundry
- Laundry on main level
- Washer Hookup
Utilities
- Central Heating and Cooling System
- Heat Pump System
- Cable TV Available
Community Details
- Hollow At Inwood Subdivision
Listing and Financial Details
- Assessor Parcel Number 189300040160
- Seller Concessions Offered
Map
Source: San Antonio Board of REALTORS®
MLS Number: 1880695
APN: 18930-004-0160
- 11 Yateswood
- 28 Cutter Green Dr
- 20 Wellesley Loop
- 2614 Inwood View Dr
- 108 Whittingham Rd
- 2647 Inwood Briar
- 10 Inwood Manor
- 202 Wellesley Loop
- 39 Inwood Heights Dr N
- 17 Inwood Terrace Dr
- 7 Inwood Knolls
- 2326 Blackoak Bend
- 24 Rogers Wood
- 3 Inwood Moss
- 39 Rogers Wood
- 16015 Huebner Bluff
- 16026 Huebner Bluff
- 2502 Huebner Park
- 16006 Huebner Bluff
- 3 Benchwood Cir
- 7 Inwood Knolls
- 2727 Treble Creek
- 14939 Gateview Dr
- 16650 Huebner Rd
- 3231 N Loop 1604 W
- 17475 Happys Round
- 18306 Beargrass Ct
- 15295 Cadillac Dr
- 1603 Doe Park
- 14811 Huebner Rd
- 17710 Horseman Rd
- 2502 Rogers Cove
- 2807 Bee Cave St
- 1738 Hadbury Ln
- 16714 Summer Creek Dr
- 56 Medici
- 1734 N Loop 1604 W
- 4010 Calle de Cobre
- 16817 Brookwood
- 4003 N Loop 1604 W

