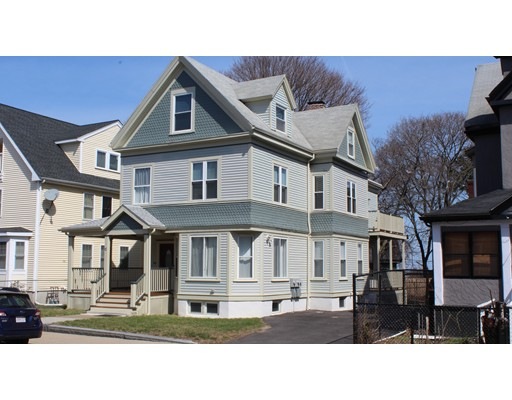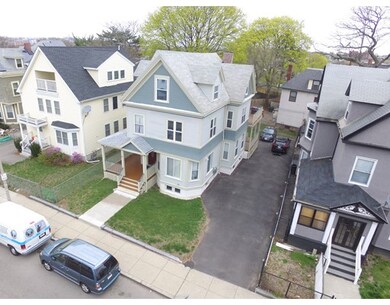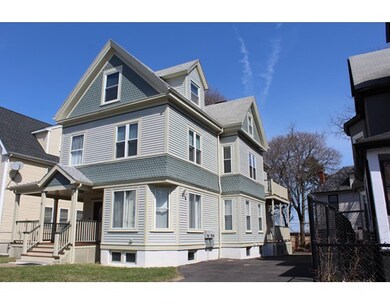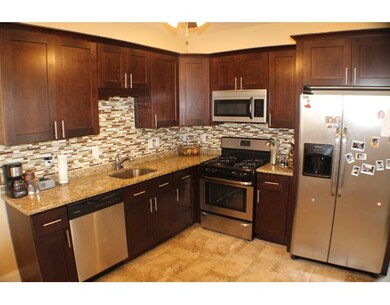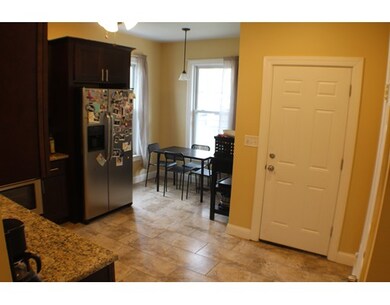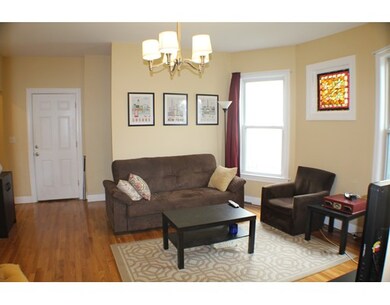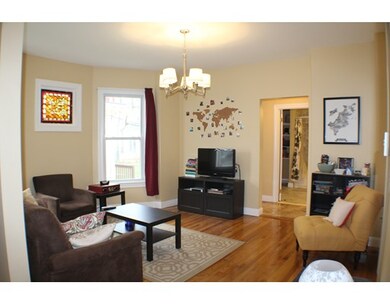
36 Hartford St Dorchester, MA 02125
Dudley-Brunswick King NeighborhoodAbout This Home
As of November 2021Beautifully renovated multi-family home in the historic Harrison Hill neighborhood of Dorchester! This beautiful home features: gourmet kitchens w/ granite counters, stainless appliances, hardwood floors, private decks, off-street parking, incredible city views, new forced hot air units, washer/dryer, storage and more. Unit 1 is a completely updated 2 bed/1 bath with a potential market rental rate of $2,000/mo. Unit 2 is a multi-level 4 Bed/2 bath with an additional BONUS room! Even more, there is a great opportunity to convert this unit into separate apartments or add an in-law suite to substantially boost the value to the property. This fantastic home is a 5 min walk to public transportation, with easy access to the South End, downtown, great restaurants and I-93. This opportunity WILL NOT LAST LONG and is a perfect owner-occupant or investment opportunity! First showings are at the Open Houses this weekend Sat/Sun (4/22-4/23) from 12pm - 2pm. Offers due Tuesday (4/25) @ 3pm.
Last Buyer's Agent
Stephen Sweigart
Coldwell Banker Realty - Boston License #449545788
Property Details
Home Type
Multi-Family
Est. Annual Taxes
$11,964
Year Built
1905
Lot Details
0
Listing Details
- Lot Description: Paved Drive, City View(s), Cleared, Fenced/Enclosed, Level
- Property Type: Multi-family
- Lead Paint: Unknown
- Special Features: None
- Property Sub Type: MultiFamily
- Year Built: 1905
Interior Features
- Fireplaces: 2
- Has Basement: Yes
- Fireplaces: 2
- Number of Rooms: 12
- Amenities: Public Transportation, Shopping, Highway Access, House of Worship
- Basement: Full, Interior Access, Bulkhead, Concrete Floor, Slab, Unfinished Basement
- Total Levels: 3
Exterior Features
- Roof: Asphalt/Fiberglass Shingles
- Construction: Frame
- Exterior: Clapboard, Shingles
- Exterior Features: Porch, Deck, Garden Area
- Foundation: Granite
Garage/Parking
- Parking: Off-Street
- Parking Spaces: 8
Utilities
- Hot Water: Natural Gas
- Sewer: City/Town Sewer
- Water: City/Town Water
Condo/Co-op/Association
- Total Units: 2
Lot Info
- Assessor Parcel Number: W:13 P:01021 S:000
- Zoning: RES
Multi Family
- Heat Units: 3
- Common Room: Mudroom
- Total Bedrooms: 6
- Total Fireplaces: 2
- Total Floors: 3
- Total Full Baths: 3
- Total Levels: 3
- Total Rms: 12
Ownership History
Purchase Details
Purchase Details
Home Financials for this Owner
Home Financials are based on the most recent Mortgage that was taken out on this home.Purchase Details
Home Financials for this Owner
Home Financials are based on the most recent Mortgage that was taken out on this home.Purchase Details
Purchase Details
Home Financials for this Owner
Home Financials are based on the most recent Mortgage that was taken out on this home.Purchase Details
Similar Homes in the area
Home Values in the Area
Average Home Value in this Area
Purchase History
| Date | Type | Sale Price | Title Company |
|---|---|---|---|
| Quit Claim Deed | -- | None Available | |
| Not Resolvable | $941,500 | None Available | |
| Not Resolvable | $811,000 | -- | |
| Quit Claim Deed | -- | -- | |
| Not Resolvable | $530,000 | -- | |
| Not Resolvable | $115,000 | -- |
Mortgage History
| Date | Status | Loan Amount | Loan Type |
|---|---|---|---|
| Previous Owner | $552,000 | Stand Alone Refi Refinance Of Original Loan | |
| Previous Owner | $581,600 | New Conventional | |
| Previous Owner | $520,400 | FHA |
Property History
| Date | Event | Price | Change | Sq Ft Price |
|---|---|---|---|---|
| 11/22/2021 11/22/21 | Sold | $941,500 | -5.8% | $281 / Sq Ft |
| 10/06/2021 10/06/21 | Pending | -- | -- | -- |
| 09/09/2021 09/09/21 | For Sale | $999,000 | +23.2% | $298 / Sq Ft |
| 06/01/2017 06/01/17 | Sold | $811,000 | +8.3% | $242 / Sq Ft |
| 04/26/2017 04/26/17 | Pending | -- | -- | -- |
| 04/20/2017 04/20/17 | For Sale | $749,000 | +41.3% | $224 / Sq Ft |
| 02/05/2015 02/05/15 | Sold | $530,000 | -3.5% | $151 / Sq Ft |
| 01/06/2015 01/06/15 | Pending | -- | -- | -- |
| 11/12/2014 11/12/14 | For Sale | $549,000 | -- | $156 / Sq Ft |
Tax History Compared to Growth
Tax History
| Year | Tax Paid | Tax Assessment Tax Assessment Total Assessment is a certain percentage of the fair market value that is determined by local assessors to be the total taxable value of land and additions on the property. | Land | Improvement |
|---|---|---|---|---|
| 2025 | $11,964 | $1,033,200 | $249,700 | $783,500 |
| 2024 | $10,490 | $962,400 | $239,600 | $722,800 |
| 2023 | $9,660 | $899,400 | $223,900 | $675,500 |
| 2022 | $8,553 | $786,100 | $204,000 | $582,100 |
| 2021 | $7,839 | $734,700 | $190,700 | $544,000 |
| 2020 | $6,295 | $596,100 | $187,200 | $408,900 |
| 2019 | $5,465 | $518,500 | $143,800 | $374,700 |
| 2018 | $4,940 | $471,400 | $143,800 | $327,600 |
| 2017 | $4,847 | $457,700 | $143,800 | $313,900 |
| 2016 | $5,035 | $457,700 | $143,800 | $313,900 |
| 2015 | $4,779 | $394,600 | $103,000 | $291,600 |
| 2014 | $4,026 | $320,000 | $112,300 | $207,700 |
Agents Affiliated with this Home
-
James Silva
J
Seller's Agent in 2021
James Silva
At Home Real Estate Group, Inc
(617) 436-7676
3 in this area
28 Total Sales
-
E
Buyer's Agent in 2021
Eain Williams
Leading Edge Real Estate
-
Chris Mehr

Seller's Agent in 2017
Chris Mehr
Full Circle Realty LLC
(617) 721-0947
243 Total Sales
-
S
Buyer's Agent in 2017
Stephen Sweigart
Coldwell Banker Realty - Boston
-
Melissa Miranda
M
Seller's Agent in 2015
Melissa Miranda
At Home Real Estate Group, Inc
1 Total Sale
-
M
Buyer's Agent in 2015
Matthew Walsh
Full Circle Realty LLC
Map
Source: MLS Property Information Network (MLS PIN)
MLS Number: 72148668
APN: DORC-000000-000013-001021
- 17 Magnolia Square
- 4 Sargent St Unit 1
- 4 Sargent St Unit 2
- 4 Sargent St Unit 3
- 96-98 Woodledge St
- 0 Magnolia St
- 31 Dewey St
- 175 Howard Ave Unit 2
- 34 Woodford St Unit 2
- 36 Brookford St
- 30 Balfour St
- 10 Woodford St Unit 3
- 29 Woodford St Unit 1
- 29 Woodford St Unit 2
- 8 Adrian St
- 173 Magnolia St Unit 1
- 693 Dudley St
- 620 Dudley St
- 706-714 Dudley St
- 151 Blue Hill Ave
