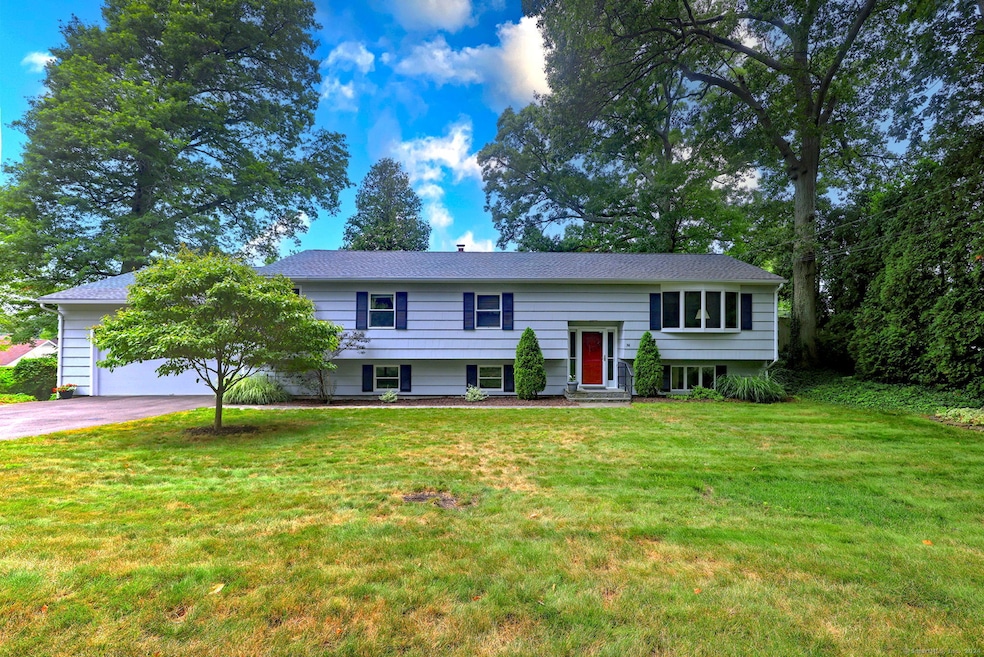
36 Linwood St Milford, CT 06461
Parkway/Wheelers Farm Road NeighborhoodHighlights
- Deck
- Raised Ranch Architecture
- Thermal Windows
- Jonathan Law High School Rated A-
- Attic
- 1-minute walk to Linwood Park
About This Home
As of September 2024This well-maintained updated ranch is on 0.34 acres. On the main level of the home, you will find in the living room and hallway beautiful hardwood floors. The updated eat in kitchen has new SS appliances and a tile floor. The hallway bathroom has been updated with a new sink, vanity, shower and tile floor. The primary bedroom has an updated full bath. The other two bedrooms have plenty of closet space. The lower level of the home is converted to a den/TV room. Also, on the lower level find a bonus room, this extra space could be used as additional living space, office space, a 4th bedroom, or man cave. The backyard patio is perfect for entertaining or just relaxing after a long day at work. This home has a new hot water tank, and the roof is 3 years old. Conveniently located in a friendly neighborhood close to schools, parks, and shopping. Don't miss out on this gem!!
Last Agent to Sell the Property
Coldwell Banker Realty License #RES.0796707 Listed on: 07/24/2024

Home Details
Home Type
- Single Family
Est. Annual Taxes
- $6,865
Year Built
- Built in 1965
Home Design
- Raised Ranch Architecture
- Concrete Foundation
- Frame Construction
- Asphalt Shingled Roof
- Wood Siding
- Concrete Siding
Interior Spaces
- 1,354 Sq Ft Home
- Thermal Windows
- Pull Down Stairs to Attic
- Storm Doors
Kitchen
- Cooktop<<rangeHoodToken>>
- <<microwave>>
- Dishwasher
Bedrooms and Bathrooms
- 3 Bedrooms
- 2 Full Bathrooms
Parking
- 2 Car Garage
- Parking Deck
Outdoor Features
- Deck
- Exterior Lighting
- Rain Gutters
Utilities
- Central Air
- Heating System Uses Oil
- Heating System Uses Oil Above Ground
Additional Features
- 0.34 Acre Lot
- Property is near a golf course
Listing and Financial Details
- Assessor Parcel Number 1204138
Ownership History
Purchase Details
Home Financials for this Owner
Home Financials are based on the most recent Mortgage that was taken out on this home.Purchase Details
Purchase Details
Similar Homes in Milford, CT
Home Values in the Area
Average Home Value in this Area
Purchase History
| Date | Type | Sale Price | Title Company |
|---|---|---|---|
| Warranty Deed | $510,000 | None Available | |
| Warranty Deed | $510,000 | None Available | |
| Warranty Deed | -- | -- | |
| Warranty Deed | -- | -- | |
| Deed | -- | -- |
Mortgage History
| Date | Status | Loan Amount | Loan Type |
|---|---|---|---|
| Open | $408,000 | Purchase Money Mortgage | |
| Closed | $408,000 | Purchase Money Mortgage | |
| Previous Owner | $159,500 | No Value Available | |
| Previous Owner | $50,000 | No Value Available |
Property History
| Date | Event | Price | Change | Sq Ft Price |
|---|---|---|---|---|
| 09/17/2024 09/17/24 | Sold | $510,000 | +2.0% | $377 / Sq Ft |
| 07/26/2024 07/26/24 | For Sale | $500,000 | -- | $369 / Sq Ft |
Tax History Compared to Growth
Tax History
| Year | Tax Paid | Tax Assessment Tax Assessment Total Assessment is a certain percentage of the fair market value that is determined by local assessors to be the total taxable value of land and additions on the property. | Land | Improvement |
|---|---|---|---|---|
| 2025 | $7,163 | $242,400 | $93,000 | $149,400 |
| 2024 | $6,865 | $235,580 | $93,000 | $142,580 |
| 2023 | $6,401 | $235,580 | $93,000 | $142,580 |
| 2022 | $6,278 | $235,580 | $93,000 | $142,580 |
| 2021 | $5,127 | $185,420 | $52,480 | $132,940 |
| 2020 | $5,132 | $185,420 | $52,480 | $132,940 |
| 2019 | $5,138 | $185,420 | $52,480 | $132,940 |
| 2018 | $5,144 | $185,420 | $52,480 | $132,940 |
| 2017 | $5,153 | $185,420 | $52,480 | $132,940 |
| 2016 | $5,516 | $198,150 | $52,480 | $145,670 |
| 2015 | $5,524 | $198,150 | $52,480 | $145,670 |
| 2014 | $5,394 | $198,150 | $52,480 | $145,670 |
Agents Affiliated with this Home
-
Carl DeCarli

Seller's Agent in 2024
Carl DeCarli
Coldwell Banker Milford
(203) 500-0101
1 in this area
66 Total Sales
-
Christine Shaw

Buyer's Agent in 2024
Christine Shaw
Coldwell Banker Milford
(203) 988-7940
28 in this area
87 Total Sales
Map
Source: SmartMLS
MLS Number: 24034910
APN: MILF-000032-000302-000028A
- 2 Wentworth St
- 55 Utica St
- 964 Naugatuck Ave
- 140 Westfield Rd
- 18 Greenview Ln
- 6 Kendall Green Dr
- 783 Naugatuck Ave
- 333 West Ave Unit 4
- 4 Warfield St
- 43 Judson Place
- 663 Naugatuck Ave
- 454 W Rutland Rd
- 30 Florence Ave
- 261 Bridgeport Ave
- 547 Naugatuck Ave
- 72 Hayes Dr
- 20 Benneville Rd
- 80 Holly St
- 1433 Naugatuck Ave
- 45 Ridge St
